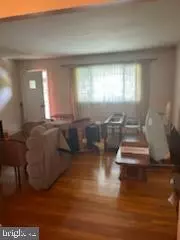$330,000
$285,000
15.8%For more information regarding the value of a property, please contact us for a free consultation.
3 Beds
2 Baths
1,065 SqFt
SOLD DATE : 09/09/2024
Key Details
Sold Price $330,000
Property Type Single Family Home
Sub Type Detached
Listing Status Sold
Purchase Type For Sale
Square Footage 1,065 sqft
Price per Sqft $309
Subdivision Ritchie Manor
MLS Listing ID MDPG2122834
Sold Date 09/09/24
Style Raised Ranch/Rambler
Bedrooms 3
Full Baths 1
Half Baths 1
HOA Y/N N
Abv Grd Liv Area 1,065
Originating Board BRIGHT
Year Built 1965
Annual Tax Amount $3,124
Tax Year 2024
Lot Size 7,935 Sqft
Acres 0.18
Property Description
THIS PROPERTY IS A DIAMOND IN THE ROUGH WITH INTERIOR FINISH REFLECTING ORIGINAL CONSTRUCTION. FIRST FLOOR FEATURES THREEE BEDROOMS , 1.5 BATHS, HARDWOOD FLOORS AND A TRADITIONAL FLOOR PLAN. FULL UNFINISHED BASEMENT IS PARTIALLY STUDDED FOR TWO ROOMS WITH A WALKOUT TO A PRIVATE REAR FENCED YARD. REPLACEMENT ITEMS HAVE INCLUDED A ROOF, WINDOWS, FURNACE AND WATER HEATER.
PROPERTY PROVIDES A GREAT OPPORTUNITY TO DO UPDATED FINISH FOR A STRONG RENTAL OR JUST MOVE IN AND ENJOY! THIS IS ONE YOU DON'T WANT TO MISS!! PROPERTY CURRENTLY LISTED AS COMING SOON AND AVAILABLE FOR VIEWING ON MONDAY 8/26. CONTRACTS DUE BY FRIDAY 8/30 FOR PRESENTATION ON SATURDAY8/31 AT 10:00 A.M.. SELLER WILL CONSIDER SOME CLOSING HELP.
Location
State MD
County Prince Georges
Zoning RSF65
Rooms
Basement Full, Outside Entrance, Rear Entrance, Unfinished, Interior Access, Connecting Stairway
Main Level Bedrooms 3
Interior
Interior Features Combination Dining/Living, Floor Plan - Traditional, Attic, Ceiling Fan(s), Wood Floors
Hot Water Natural Gas
Heating Forced Air
Cooling Central A/C
Flooring Hardwood, Ceramic Tile, Vinyl
Equipment Oven/Range - Electric, Refrigerator, Water Heater
Furnishings No
Fireplace N
Window Features Double Hung,Vinyl Clad,Replacement
Appliance Oven/Range - Electric, Refrigerator, Water Heater
Heat Source Natural Gas
Laundry Basement, Hookup
Exterior
Garage Spaces 1.0
Fence Chain Link, Rear
Utilities Available Sewer Available, Water Available, Natural Gas Available, Electric Available, Phone Available
Water Access N
View Street
Street Surface Black Top
Accessibility None
Road Frontage Public
Total Parking Spaces 1
Garage N
Building
Lot Description Private, Rear Yard, SideYard(s), Front Yard
Story 1
Foundation Block
Sewer Public Sewer
Water Public
Architectural Style Raised Ranch/Rambler
Level or Stories 1
Additional Building Above Grade, Below Grade
Structure Type Dry Wall
New Construction N
Schools
School District Prince George'S County Public Schools
Others
Senior Community No
Tax ID 17060536565
Ownership Fee Simple
SqFt Source Assessor
Horse Property N
Special Listing Condition Standard
Read Less Info
Want to know what your home might be worth? Contact us for a FREE valuation!

Our team is ready to help you sell your home for the highest possible price ASAP

Bought with Jose M Garriga • Proplocate Realty, LLC
"My job is to find and attract mastery-based agents to the office, protect the culture, and make sure everyone is happy! "







