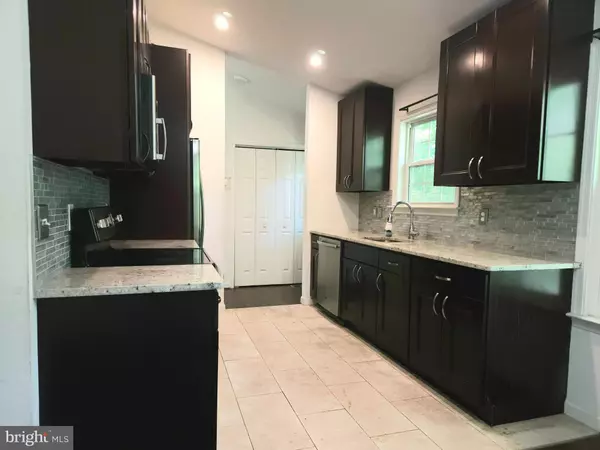$290,000
$299,000
3.0%For more information regarding the value of a property, please contact us for a free consultation.
6 Beds
3 Baths
2,436 SqFt
SOLD DATE : 09/04/2024
Key Details
Sold Price $290,000
Property Type Single Family Home
Sub Type Detached
Listing Status Sold
Purchase Type For Sale
Square Footage 2,436 sqft
Price per Sqft $119
Subdivision Chesapeake Ranch Estates
MLS Listing ID MDCA2016114
Sold Date 09/04/24
Style Split Level
Bedrooms 6
Full Baths 3
HOA Fees $48/ann
HOA Y/N Y
Abv Grd Liv Area 1,908
Originating Board BRIGHT
Year Built 1998
Annual Tax Amount $3,113
Tax Year 2024
Lot Size 0.500 Acres
Acres 0.5
Property Description
Hurry to see this four level split in the amenity-rich community of Chesapeake Ranch Estates. The home features a spacious main level living room with a gas log fireplace, dining room, and an upgraded kitchen. On the level above the main level are 3 bedrooms and 2 full baths. The level below the main level offers 3 more bedrooms and a full bath, plus a laundry room. Yes, that is correct! This home offers 6 bedrooms and 3 full bathrooms! The basement was even finished and provides an expansive space that is the ideal family or recreation room where you'll find a level walkout exit to the rear yard. There is certainly plenty of room in this home to have large gatherings. While the kitchen and bathrooms were previously upgraded, come cleaning and fix-ups will be needed to make this home shine again. Be sure to call us and schedule your showing TODAY so you don't miss YOUR opportunity to take advantage of the potential this home offers!
Location
State MD
County Calvert
Zoning R-1
Rooms
Basement Other, Daylight, Partial, Improved, Walkout Level
Interior
Interior Features Combination Kitchen/Dining, Primary Bath(s)
Hot Water Electric
Heating Heat Pump(s)
Cooling Central A/C
Fireplaces Number 1
Fireplaces Type Gas/Propane
Fireplace Y
Heat Source Electric
Laundry Lower Floor
Exterior
Garage Spaces 2.0
Amenities Available Beach, Bike Trail, Jog/Walk Path, Lake
Water Access N
Accessibility None
Total Parking Spaces 2
Garage N
Building
Lot Description Backs to Trees
Story 4
Foundation Concrete Perimeter
Sewer Private Septic Tank
Water Public
Architectural Style Split Level
Level or Stories 4
Additional Building Above Grade, Below Grade
New Construction N
Schools
Elementary Schools Patuxent
Middle Schools Mill Creek
High Schools Patuxent
School District Calvert County Public Schools
Others
Senior Community No
Tax ID 0501090062
Ownership Fee Simple
SqFt Source Estimated
Special Listing Condition REO (Real Estate Owned)
Read Less Info
Want to know what your home might be worth? Contact us for a FREE valuation!

Our team is ready to help you sell your home for the highest possible price ASAP

Bought with Marissa N Heinrich • CENTURY 21 New Millennium
"My job is to find and attract mastery-based agents to the office, protect the culture, and make sure everyone is happy! "







