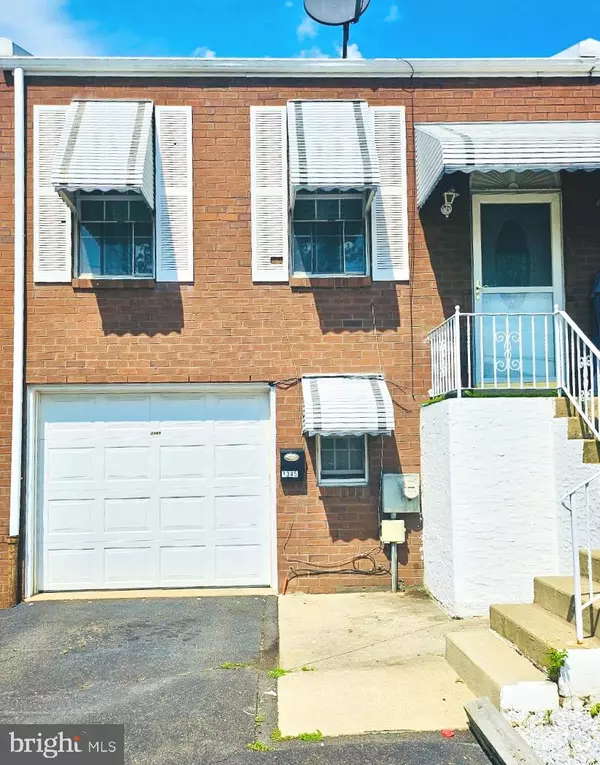$302,000
$299,999
0.7%For more information regarding the value of a property, please contact us for a free consultation.
3 Beds
2 Baths
1,240 SqFt
SOLD DATE : 09/05/2024
Key Details
Sold Price $302,000
Property Type Townhouse
Sub Type Interior Row/Townhouse
Listing Status Sold
Purchase Type For Sale
Square Footage 1,240 sqft
Price per Sqft $243
Subdivision Modena Park
MLS Listing ID PAPH2371568
Sold Date 09/05/24
Style Ranch/Rambler,Raised Ranch/Rambler
Bedrooms 3
Full Baths 2
HOA Y/N N
Abv Grd Liv Area 1,240
Originating Board BRIGHT
Year Built 1986
Annual Tax Amount $3,134
Tax Year 2022
Lot Size 2,195 Sqft
Acres 0.05
Lot Dimensions 20.00 x 110.00
Property Description
Look no further.... you have found your new home! This beautiful remodeled home has it all and conveniently located in the desirable Modena Park section of Philadelphia within walking distance to schools, shopping, public transportation and Parks! If you are looking for move in condition this is it. This home has been meticulously maintained and well kept. Featuring a new kitchen with with quartz countertops, breakfast bar, white modern cabinets, grey subway tile backsplash, newer GE and Samsung stainless steel appliances. Main level living room, dinning area, 2 bedrooms with nice closet space , hall full bath shower stall with full body water jets shower. Downstairs you have a whole other living area with a large family room with walkout sliders to the nice sized back yard with overhang patio perfect for BBQ and patio set. Lets not forget a 3rd bedroom, full bath, a large laundry room, and an attached one car garage with exterior/interior access to walk right in without going outside or up any steps. Also in the driveway you can park two additional cars which is rare to have two spots in these homes. This is a must see home!
Location
State PA
County Philadelphia
Area 19114 (19114)
Zoning RSA4
Rooms
Other Rooms Living Room, Dining Room, Primary Bedroom, Bedroom 2, Kitchen, Family Room, Bedroom 1, Laundry
Basement Full
Main Level Bedrooms 2
Interior
Hot Water Electric
Heating Forced Air
Cooling Central A/C
Flooring Wood, Carpet, Luxury Vinyl Tile, Ceramic Tile
Furnishings No
Fireplace N
Heat Source Electric
Laundry Lower Floor
Exterior
Exterior Feature Patio(s), Porch(es)
Parking Features Garage - Front Entry, Inside Access, Garage Door Opener
Garage Spaces 3.0
Water Access N
Roof Type Shingle
Accessibility None
Porch Patio(s), Porch(es)
Attached Garage 1
Total Parking Spaces 3
Garage Y
Building
Lot Description Level, Rear Yard
Story 2
Foundation Brick/Mortar, Block
Sewer Public Sewer
Water Public
Architectural Style Ranch/Rambler, Raised Ranch/Rambler
Level or Stories 2
Additional Building Above Grade, Below Grade
New Construction N
Schools
School District The School District Of Philadelphia
Others
Senior Community No
Tax ID 662258507
Ownership Fee Simple
SqFt Source Assessor
Acceptable Financing Conventional, VA, Cash, FHA
Listing Terms Conventional, VA, Cash, FHA
Financing Conventional,VA,Cash,FHA
Special Listing Condition Standard
Read Less Info
Want to know what your home might be worth? Contact us for a FREE valuation!

Our team is ready to help you sell your home for the highest possible price ASAP

Bought with Tim Cao • Oak & Hearth Realty, LLC
"My job is to find and attract mastery-based agents to the office, protect the culture, and make sure everyone is happy! "







