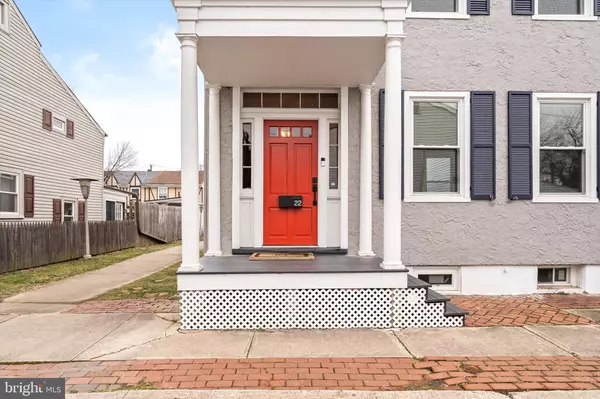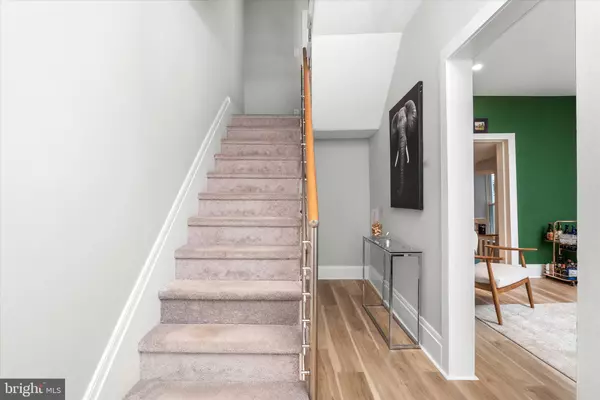$425,000
$425,000
For more information regarding the value of a property, please contact us for a free consultation.
3 Beds
2 Baths
1,856 SqFt
SOLD DATE : 08/30/2024
Key Details
Sold Price $425,000
Property Type Single Family Home
Sub Type Twin/Semi-Detached
Listing Status Sold
Purchase Type For Sale
Square Footage 1,856 sqft
Price per Sqft $228
Subdivision None Available
MLS Listing ID NJBL2060828
Sold Date 08/30/24
Style Colonial
Bedrooms 3
Full Baths 1
Half Baths 1
HOA Y/N N
Abv Grd Liv Area 1,856
Originating Board BRIGHT
Year Built 1840
Annual Tax Amount $6,747
Tax Year 2023
Lot Size 2,004 Sqft
Acres 0.05
Lot Dimensions 0.00 x 0.00
Property Description
Welcome Home to this beautiful home located in sought-after Bordentown City. This presents a fantastic opportunity for buyers looking for a combination of charm, space, and modern amenities. Situated just one block from Farnsworth Avenue, residents will enjoy easy access to the vibrant restaurants, shops, and activities that make this area so desirable. This home has been meticulously updated and offers all the features you could dream of. The home boasts several appealing features, starting with its spacious living room adorned with luxury vinyl plank wood flooring and a cozy brick hearth fireplace. The large gourmet eat-in kitchen is another highlight, featuring another fireplace, plank flooring, exposed beam ceilings, complete stainless steel appliance package and dazzling Quartz countertops. Just off of the kitchen is a sizable dining room, great for entertaining and a conveniently located half bathroom. Finishing off the first floor is a bonus room that includes laundry/mudroom and den/mancave. Moving to the second floor, there are two generous bedrooms with the primary boasting an adjacent walk-in closet, a completely remodeled oversized full bathroom w/dual vanity, marble countertops, tiled shower/tub combo with bench . Additionally, there are two smaller rooms that offer flexibility and could easily used as additional bedroom, home office/gym or extra storage space. The property also offers a bonus third-floor walk-up, providing even more potential for expansion or additional living space for the right buyer. All major items have been replaced within the last two years, so the next owner can unpack and start enjoying this beautiful home. Convenience is key with this property, offering DRIVEWAY with 2 PARKING SPOTS and easy commuter access to major routes 195, 295, NJ & PA TPKS making it an ideal location for those who need to travel regularly. Don't wait, schedule your private tour today!
Location
State NJ
County Burlington
Area Bordentown City (20303)
Zoning RESI
Interior
Interior Features Dining Area, Kitchen - Eat-In, Recessed Lighting, Walk-in Closet(s), Bathroom - Tub Shower, Wood Floors, Exposed Beams
Hot Water Electric
Heating Forced Air
Cooling Central A/C, Ductless/Mini-Split
Flooring Hardwood, Laminate Plank, Tile/Brick, Carpet
Fireplaces Number 2
Fireplaces Type Brick, Wood
Equipment Built-In Microwave, Dishwasher, Oven/Range - Electric, Refrigerator, Stainless Steel Appliances
Fireplace Y
Appliance Built-In Microwave, Dishwasher, Oven/Range - Electric, Refrigerator, Stainless Steel Appliances
Heat Source Natural Gas
Laundry Main Floor
Exterior
Garage Spaces 2.0
Water Access N
Roof Type Metal,Flat
Accessibility None
Total Parking Spaces 2
Garage N
Building
Story 3
Foundation Brick/Mortar
Sewer Public Sewer
Water Public
Architectural Style Colonial
Level or Stories 3
Additional Building Above Grade, Below Grade
New Construction N
Schools
Elementary Schools Clara Barton E.S.
Middle Schools Bordentown Regional
High Schools Bordentown Regional H.S.
School District Bordentown Regional School District
Others
Senior Community No
Tax ID 03-01006-00008
Ownership Fee Simple
SqFt Source Assessor
Acceptable Financing Cash, Conventional, FHA, VA
Listing Terms Cash, Conventional, FHA, VA
Financing Cash,Conventional,FHA,VA
Special Listing Condition Standard
Read Less Info
Want to know what your home might be worth? Contact us for a FREE valuation!

Our team is ready to help you sell your home for the highest possible price ASAP

Bought with NON MEMBER • Non Subscribing Office
"My job is to find and attract mastery-based agents to the office, protect the culture, and make sure everyone is happy! "







