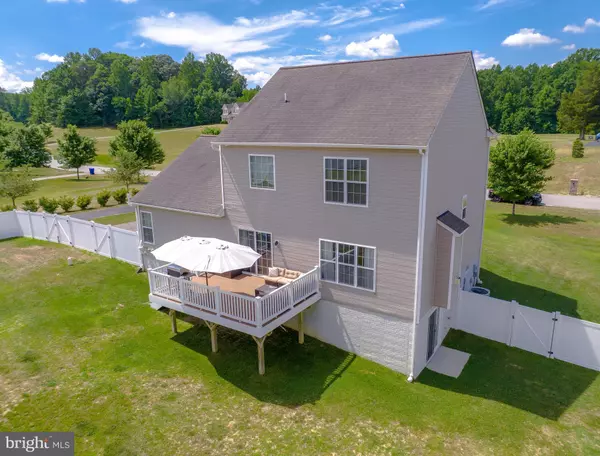$580,000
$585,000
0.9%For more information regarding the value of a property, please contact us for a free consultation.
4 Beds
3 Baths
1,990 SqFt
SOLD DATE : 08/29/2024
Key Details
Sold Price $580,000
Property Type Single Family Home
Sub Type Detached
Listing Status Sold
Purchase Type For Sale
Square Footage 1,990 sqft
Price per Sqft $291
Subdivision Canterleigh
MLS Listing ID MDCH2033804
Sold Date 08/29/24
Style Colonial
Bedrooms 4
Full Baths 3
HOA Fees $48/ann
HOA Y/N Y
Abv Grd Liv Area 1,990
Originating Board BRIGHT
Year Built 2012
Annual Tax Amount $5,119
Tax Year 2024
Lot Size 0.987 Acres
Acres 0.99
Property Description
Welcome to your dream home 15816 Chalice Vine Ct! This stunning and impeccably clean colonial, freshly painted with new flooring throughout, offers 4 bedrooms and 3 full bathrooms, including a main level bedroom and full bath perfect for guests or multi-generational living. The updated kitchen features granite countertops, stainless steel appliances, a kitchen pantry, and a beautiful neutral color scheme, seamlessly flowing into bright, open, and airy living spaces. The main floor also includes a dedicated office and a formal dining room, perfect for both work and entertaining. The spacious owner's suite boasts a walk-in closet and ensuite bathroom, while two additional bedrooms and a full bath complete the upper level. A side load garage and a full unfinished basement with a rough-in bath provide ample storage and customization options. Outside, relax and entertain on your low maintenance composite deck and massive fenced-in yard, perfect for your fur babies or adding a pool, creating your own private oasis. Situated in a serene setting yet close to La Plata, this home is ideal for those commuting to Washington, D.C., Andrews Air Force Base, or PAX River. Well cared for and move-in ready, this is the home you've been waiting for. Don't miss this one —schedule a private showing today!
Location
State MD
County Charles
Zoning AC
Rooms
Basement Connecting Stairway, Heated, Interior Access, Outside Entrance, Rough Bath Plumb, Side Entrance, Unfinished, Walkout Level
Main Level Bedrooms 1
Interior
Hot Water Electric
Heating Heat Pump(s)
Cooling Heat Pump(s)
Fireplaces Number 1
Fireplace Y
Heat Source Electric
Exterior
Parking Features Garage - Side Entry, Garage Door Opener
Garage Spaces 6.0
Fence Vinyl, Rear, Privacy
Water Access N
Accessibility None
Attached Garage 2
Total Parking Spaces 6
Garage Y
Building
Story 3
Foundation Permanent
Sewer Septic Exists
Water Well
Architectural Style Colonial
Level or Stories 3
Additional Building Above Grade, Below Grade
New Construction N
Schools
School District Charles County Public Schools
Others
Senior Community No
Tax ID 0909034501
Ownership Fee Simple
SqFt Source Assessor
Acceptable Financing VA, Cash, Conventional, FHA
Listing Terms VA, Cash, Conventional, FHA
Financing VA,Cash,Conventional,FHA
Special Listing Condition Standard
Read Less Info
Want to know what your home might be worth? Contact us for a FREE valuation!

Our team is ready to help you sell your home for the highest possible price ASAP

Bought with Cristina L Curtis • CENTURY 21 New Millennium
"My job is to find and attract mastery-based agents to the office, protect the culture, and make sure everyone is happy! "







