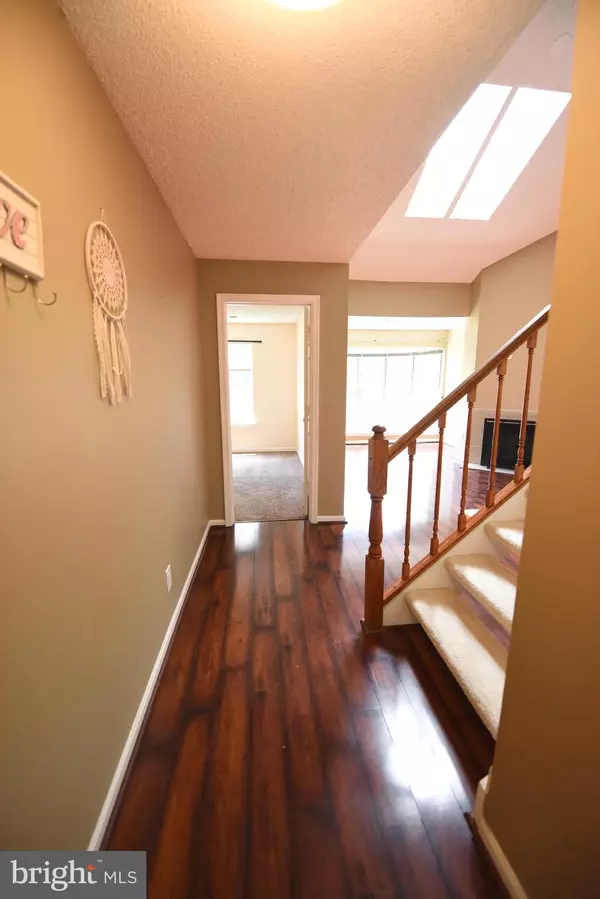$425,000
$415,000
2.4%For more information regarding the value of a property, please contact us for a free consultation.
4 Beds
2 Baths
1,277 SqFt
SOLD DATE : 08/23/2024
Key Details
Sold Price $425,000
Property Type Condo
Sub Type Condo/Co-op
Listing Status Sold
Purchase Type For Sale
Square Footage 1,277 sqft
Price per Sqft $332
Subdivision Heights At Penderbrook
MLS Listing ID VAFX2183900
Sold Date 08/23/24
Style Colonial
Bedrooms 4
Full Baths 2
Condo Fees $435/mo
HOA Fees $31
HOA Y/N Y
Abv Grd Liv Area 1,277
Originating Board BRIGHT
Year Built 1988
Annual Tax Amount $4,229
Tax Year 2023
Property Description
Spacious 2nd floor condo top-floor gem in the sought-after Penderbrook Community. in great condition with tons of natural light. The condo shows well and has a nice view of landscaped common area. 3 bedrooms and 2 baths with a spacious loft area converted to a bedroom with walk-in closet illuminated by skylights. Kitchen open on dining space with stainless-steel appliances. Entertain in style in the two-story living room with vaulted ceiling, skylights, expansive windows, and a wood-burning fireplace. full washer/dryer in-unit amenities including tennis and basketball courts, a community pool, picnic areas, a fitness center, and even a golf course with optional club membership. Nestled in a tranquil neighborhood, this condo offers two assigned parking spaces and ample street parking. Conveniently located with easy access to I-66, this residence is minutes away from popular shopping destinations such as Fair Oaks Mall, Fairfax Towne Center, Fair Lakes Shopping Center, and Fairfax Corner. Plus, it's just a 20-minute drive to Dulles International Airport. Oakton HS pyramid. Enjoy the convenient of location.
Location
State VA
County Fairfax
Zoning 308
Rooms
Other Rooms Living Room, Dining Room, Primary Bedroom, Bedroom 2, Bedroom 3, Kitchen, Bedroom 1, Loft
Main Level Bedrooms 3
Interior
Interior Features Combination Dining/Living, Primary Bath(s), Window Treatments, Floor Plan - Open
Hot Water Electric
Heating Heat Pump(s)
Cooling Central A/C
Flooring Hardwood, Partially Carpeted
Fireplaces Number 1
Fireplaces Type Equipment, Screen
Equipment Dishwasher, Dryer, Microwave, Oven/Range - Electric, Refrigerator, Washer
Fireplace Y
Appliance Dishwasher, Dryer, Microwave, Oven/Range - Electric, Refrigerator, Washer
Heat Source Central
Laundry Washer In Unit
Exterior
Parking On Site 2
Amenities Available Basketball Courts, Bike Trail, Club House, Common Grounds, Community Center, Exercise Room, Golf Course, Golf Course Membership Available, Meeting Room, Party Room, Picnic Area, Pool - Outdoor, Tot Lots/Playground, Other
Waterfront N
Water Access N
Roof Type Shingle
Accessibility None
Parking Type On Street
Garage N
Building
Story 2
Unit Features Garden 1 - 4 Floors
Sewer Public Sewer
Water Public
Architectural Style Colonial
Level or Stories 2
Additional Building Above Grade, Below Grade
Structure Type Dry Wall
New Construction N
Schools
High Schools Oakton
School District Fairfax County Public Schools
Others
Pets Allowed Y
HOA Fee Include Management,Insurance,Pool(s),Recreation Facility,Road Maintenance,Trash,Water
Senior Community No
Tax ID 0461 26 0202
Ownership Condominium
Special Listing Condition Standard
Pets Description Case by Case Basis
Read Less Info
Want to know what your home might be worth? Contact us for a FREE valuation!

Our team is ready to help you sell your home for the highest possible price ASAP

Bought with Alireza Daneshzadeh • Samson Properties

"My job is to find and attract mastery-based agents to the office, protect the culture, and make sure everyone is happy! "







