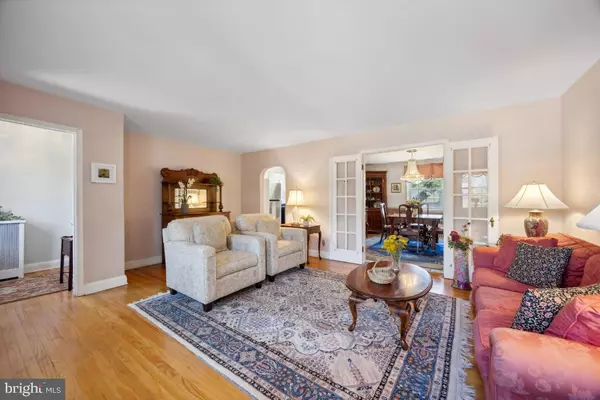$450,000
$430,000
4.7%For more information regarding the value of a property, please contact us for a free consultation.
4 Beds
2 Baths
2,468 SqFt
SOLD DATE : 08/20/2024
Key Details
Sold Price $450,000
Property Type Single Family Home
Sub Type Detached
Listing Status Sold
Purchase Type For Sale
Square Footage 2,468 sqft
Price per Sqft $182
Subdivision Catonsville Knolls
MLS Listing ID MDBC2099384
Sold Date 08/20/24
Style Colonial
Bedrooms 4
Full Baths 2
HOA Y/N N
Abv Grd Liv Area 1,668
Originating Board BRIGHT
Year Built 1940
Annual Tax Amount $3,469
Tax Year 2024
Lot Size 5,356 Sqft
Acres 0.12
Lot Dimensions 1.00 x
Property Description
There are very few buyers that can say that they will be the 2nd owner of an 84 year old home. This wonderful solid brick residence has been in the same family since they watched it being built. It was originally built as a 2 unit property, but within 4 years of ownership and 2 children later, it was converted back to the single residence that it has been for almost 80 years. Boasting 4 levels of living, this meticulous home has unique features that enhance the appeal. The integrated screened porch is a smooth transition from the interior to the comfortable outside space. The main level 4th bedroom,, currently a den, is complete with a recently updated full bathroom beside it. French doors and archways ooze character from the traditional floor plan. An
Upstairs 2 good sized bedrooms, could easily be three, or the additional space could be a simple conversion to an upstairs laundry (where the original upstairs unit kitchen used to be.) A huge bedroom in the attic is complete with a cedar lined closet. Don't miss the added potential of a roof deck off of the Primary bedroom!
A huge walkout basement features classic "Spectra Glaze" blocks. It just does not get any more retro than this! Originally built as a 2 car garage, it was converted in the 50's to this huge clubroom and a 1 car garage. Nestled on a quiet street, but within walking distance to everything that Paradise has to offer. The Short Line trolley Trail is also close by. Roof replaced in 2017. Mini splits installed within the last 10 years.
Location
State MD
County Baltimore
Zoning RESIDENTIAL
Rooms
Basement Fully Finished, Walkout Level, Rear Entrance, Interior Access
Main Level Bedrooms 1
Interior
Interior Features Attic, Bar, Cedar Closet(s), Ceiling Fan(s), Dining Area, Entry Level Bedroom, Floor Plan - Traditional, Formal/Separate Dining Room, Wood Floors
Hot Water Natural Gas
Heating Radiator
Cooling Ductless/Mini-Split, Multi Units
Equipment Oven/Range - Gas, Refrigerator, Washer, Dryer, Disposal, Dishwasher
Fireplace N
Appliance Oven/Range - Gas, Refrigerator, Washer, Dryer, Disposal, Dishwasher
Heat Source Natural Gas
Exterior
Garage Basement Garage, Garage - Rear Entry
Garage Spaces 4.0
Waterfront N
Water Access N
Roof Type Architectural Shingle
Accessibility None
Attached Garage 1
Total Parking Spaces 4
Garage Y
Building
Lot Description Front Yard, Landscaping, Rear Yard
Story 4
Foundation Block
Sewer Public Sewer
Water Public
Architectural Style Colonial
Level or Stories 4
Additional Building Above Grade, Below Grade
New Construction N
Schools
Elementary Schools Catonsville
Middle Schools Arbutus
High Schools Catonsville
School District Baltimore County Public Schools
Others
Senior Community No
Tax ID 04010118471710
Ownership Fee Simple
SqFt Source Assessor
Acceptable Financing Cash, FHA, Conventional
Horse Property N
Listing Terms Cash, FHA, Conventional
Financing Cash,FHA,Conventional
Special Listing Condition Standard
Read Less Info
Want to know what your home might be worth? Contact us for a FREE valuation!

Our team is ready to help you sell your home for the highest possible price ASAP

Bought with Mark D Simone • Keller Williams Legacy

"My job is to find and attract mastery-based agents to the office, protect the culture, and make sure everyone is happy! "







