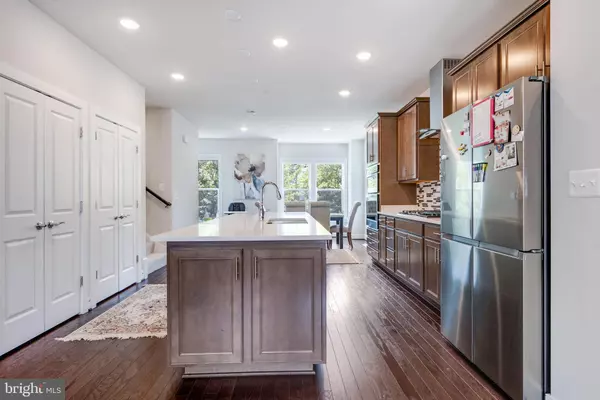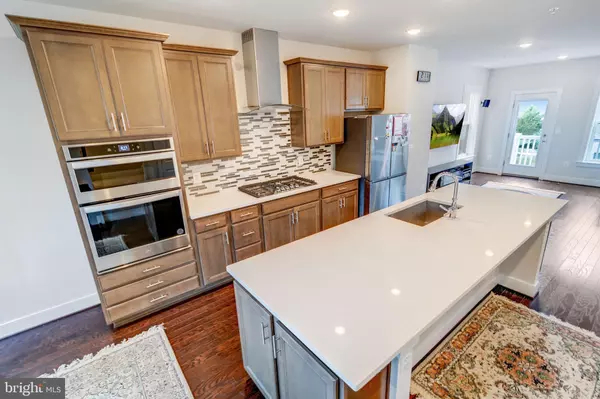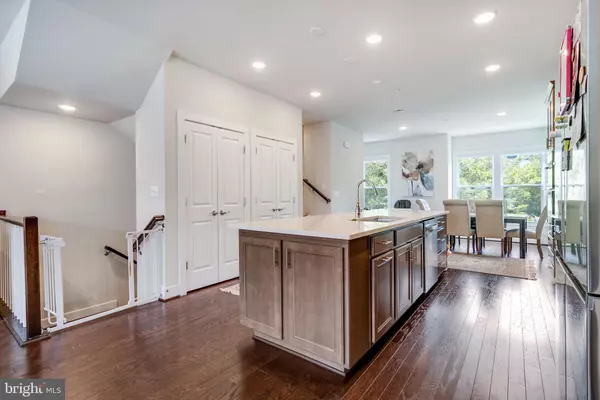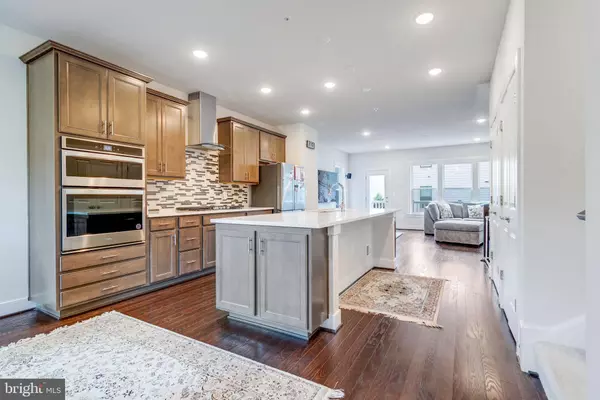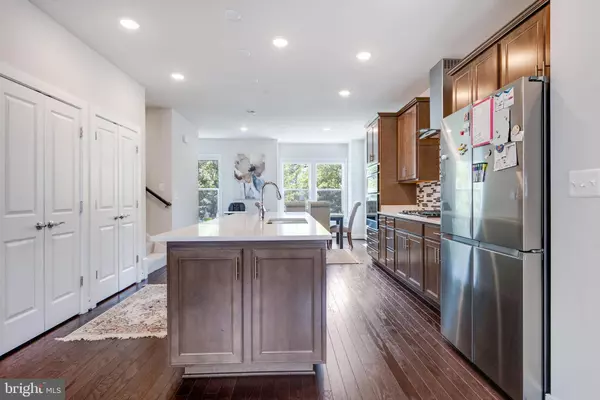$859,000
$859,990
0.1%For more information regarding the value of a property, please contact us for a free consultation.
5 Beds
5 Baths
2,052 SqFt
SOLD DATE : 08/16/2024
Key Details
Sold Price $859,000
Property Type Townhouse
Sub Type End of Row/Townhouse
Listing Status Sold
Purchase Type For Sale
Square Footage 2,052 sqft
Price per Sqft $418
Subdivision King Farm
MLS Listing ID MDMC2138470
Sold Date 08/16/24
Style Colonial
Bedrooms 5
Full Baths 4
Half Baths 1
HOA Fees $135/mo
HOA Y/N Y
Abv Grd Liv Area 2,052
Originating Board BRIGHT
Year Built 2021
Annual Tax Amount $9,433
Tax Year 2024
Lot Size 1,927 Sqft
Acres 0.04
Property Description
Beautiful end unit townhome, with plenty of natural lighting built in 2021 in the sought-after neighborhood of King Farm. Click on our step-by-step 360 degree video tour of the house. Almost 2500 sq ft of living and garage space, spanning 4 levels. Located close to I-270 & MD 200. highways. This 5-bedroom 4.5-bath home features thoughtful upgrades throughout. The ground level, features a bedroom and full bath. and a 2 car garage. The second floor boasts a spacious living area with many large windows, a luxury upgraded gourmet kitchen with an oversized quartz island and countertops, an upgraded fridge and almost-new stainless steel appliances, a balcony, and a dining area with a reading nook. The third level contains three bedrooms and two full bathrooms, with two spacious walk-in closets and comfort height bathroom vanities in the owner's suite. The laundry room with top-of-the-line washer and dryer is conveniently located on the bedroom level. The 4th/loft level contains a spacious recreation room for entertaining, a bedroom with full bathroom, and a large private outdoor terrace with stunning views. The home uses a two-zone HVAC system with smart technology. Upgrades to the home include complete pre-wiring for surround-sound theater systems in the living room and loft, recessed lighting in all rooms, custom roller shades throughout, bidets for each bathroom, upgraded carpet padding, and pre-wiring for ceiling fans in each bedroom, as well as pre-wiring for pendant lights in the gourmet kitchen. This home is within walking distance of the Shady Grove Metro Station, is conveniently located just a minute away from King Farm Village center with multiple dining and shopping options, and a short drive away from Rio and Downtown Crown. With a free shuttle bus to Shady Grove Metro station just steps away, and with such close proximity to I-270 and MD-200, this home is perfectly located for DC/VA commuters. A nearby playground and park (Stepanek), as well as King Farm Community amenities including a pool and community center ensure that there is something for everyone in this neighborhood.
Location
State MD
County Montgomery
Zoning PDKF
Rooms
Other Rooms Living Room, Dining Room, Kitchen, Family Room, Laundry, Loft, Half Bath
Main Level Bedrooms 1
Interior
Interior Features Carpet, Ceiling Fan(s), Combination Kitchen/Dining, Combination Kitchen/Living, Family Room Off Kitchen, Floor Plan - Open, Pantry, Walk-in Closet(s)
Hot Water Natural Gas
Heating Central
Cooling Central A/C
Flooring Carpet, Ceramic Tile, Hardwood
Equipment Dishwasher, Disposal, Cooktop, Microwave, Refrigerator, Oven - Wall
Fireplace N
Appliance Dishwasher, Disposal, Cooktop, Microwave, Refrigerator, Oven - Wall
Heat Source Natural Gas
Laundry Hookup, Upper Floor
Exterior
Exterior Feature Terrace
Parking Features Garage - Rear Entry
Garage Spaces 2.0
Water Access N
Accessibility None
Porch Terrace
Attached Garage 2
Total Parking Spaces 2
Garage Y
Building
Story 4
Foundation Concrete Perimeter
Sewer Public Sewer
Water Public
Architectural Style Colonial
Level or Stories 4
Additional Building Above Grade, Below Grade
Structure Type Dry Wall
New Construction N
Schools
School District Montgomery County Public Schools
Others
Pets Allowed Y
Senior Community No
Tax ID 160403811480
Ownership Fee Simple
SqFt Source Assessor
Special Listing Condition Standard
Pets Allowed Cats OK, Dogs OK, Breed Restrictions
Read Less Info
Want to know what your home might be worth? Contact us for a FREE valuation!

Our team is ready to help you sell your home for the highest possible price ASAP

Bought with Debbie W Hsu • RE/MAX Town Center
"My job is to find and attract mastery-based agents to the office, protect the culture, and make sure everyone is happy! "



