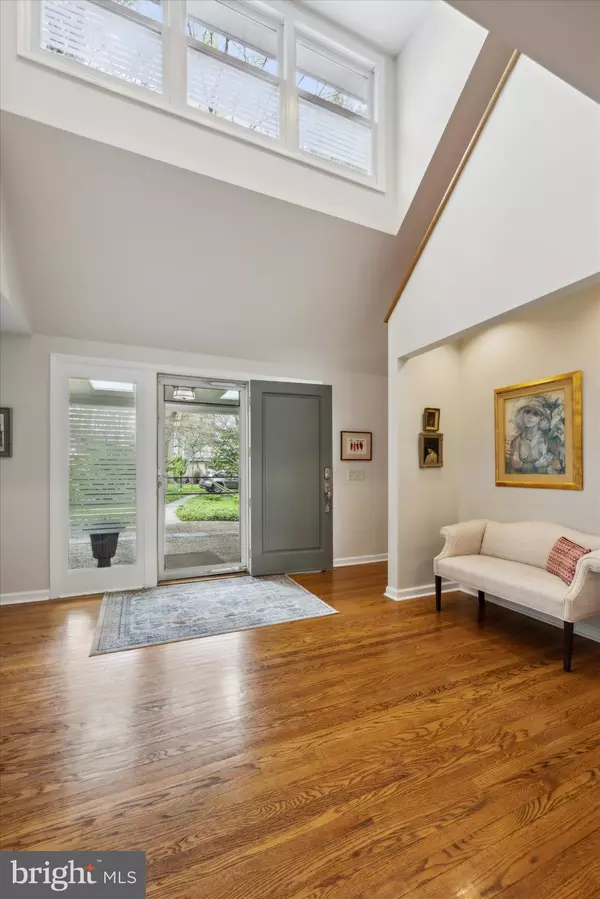$985,000
$875,000
12.6%For more information regarding the value of a property, please contact us for a free consultation.
4 Beds
3 Baths
3,791 SqFt
SOLD DATE : 08/15/2024
Key Details
Sold Price $985,000
Property Type Single Family Home
Sub Type Detached
Listing Status Sold
Purchase Type For Sale
Square Footage 3,791 sqft
Price per Sqft $259
Subdivision Crosswicks
MLS Listing ID PAMC2099790
Sold Date 08/15/24
Style Cape Cod
Bedrooms 4
Full Baths 2
Half Baths 1
HOA Y/N N
Abv Grd Liv Area 3,791
Originating Board BRIGHT
Year Built 1950
Annual Tax Amount $12,392
Tax Year 2023
Lot Size 0.873 Acres
Acres 0.87
Lot Dimensions 195.00 x 0.00
Property Description
Nestled on a magnificent tree-lined street in a coveted Rydal neighborhood, 1110 Kingsley Road is an architecturally captivating Cape Cod residence - a true gem!! The home's curb appeal is outstanding with beautifully landscaped grounds and a circular driveway. A flagstone walkway leads to a beautifully designed covered front entry way with skylights. Step inside, and you'll discover a spacious foyer entrance hall with an immediate view of the spacious formal living room with fireplace, and french doors leading outside. The fabulous den with lots of windows is the perfect spot to just chill and watch a movie. Formal dining room boasts a spacious bump out, with a nook of windows perfect for your plants to flourish!! Beautifully updated large eat in kitchen with granite counters, stainless appliances , an abundance of cabinetry complete with cheerful breakfast room. Laundry room is right next door which leads into the two-car garage. You will be excited by a fantastic four season sunroom addition with cathedral ceiling and windows on all sides!!! This is where the family & guests will want to gather! Exit from there to a wonderful yard, patio, pergola, shed, vegetable garden and so much more. A beautifully updated powder room can be found next to the kitchen And if all this is not enough...completing the main floor is a five-star owners suite complete with two walk-in closets and a drop-dead gorgeous marble bathroom, with radiant heat. Also attached to the main bedroom is a beautiful library featuring floor to ceiling built-ins and Palladian windows, creating an inviting retreat for moments of quiet relaxation. Walk upstairs to find three exceptionally large bedrooms with generous closet space and full bath. There is a lovely landing overlooking the foyer entrance. Also an entry to a large attic for storage. Unfinished basement provides an abundance of storage space and could be a game or exercise room. There is also a whole house generator that services all but the electric oven. You do NOT want to miss the GEM. It is truly a "one of a kind" and will delight your senses on every level. If you have been searching for that special house that will "knock your socks off".......THIS IS IT!!!
Location
State PA
County Montgomery
Area Abington Twp (10630)
Zoning V
Rooms
Other Rooms Living Room, Dining Room, Primary Bedroom, Bedroom 2, Bedroom 3, Kitchen, Family Room, Bedroom 1, Other, Attic
Basement Partial, Partially Finished
Main Level Bedrooms 1
Interior
Interior Features Attic, Attic/House Fan, Breakfast Area, Built-Ins, Entry Level Bedroom, Family Room Off Kitchen, Floor Plan - Traditional, Formal/Separate Dining Room, Kitchen - Eat-In, Primary Bath(s), Recessed Lighting, Skylight(s), Stall Shower, Tub Shower, Upgraded Countertops, Walk-in Closet(s), Wood Floors
Hot Water Natural Gas
Heating Forced Air, Radiant
Cooling Central A/C
Flooring Wood, Tile/Brick
Fireplaces Number 1
Fireplaces Type Marble
Equipment Oven - Wall, Oven - Double, Dishwasher, Refrigerator, Disposal, Trash Compactor
Fireplace Y
Appliance Oven - Wall, Oven - Double, Dishwasher, Refrigerator, Disposal, Trash Compactor
Heat Source Natural Gas
Laundry Main Floor
Exterior
Exterior Feature Patio(s), Enclosed, Porch(es)
Parking Features Garage - Side Entry, Garage Door Opener, Inside Access
Garage Spaces 10.0
Water Access N
Roof Type Shingle
Accessibility Level Entry - Main
Porch Patio(s), Enclosed, Porch(es)
Attached Garage 2
Total Parking Spaces 10
Garage Y
Building
Lot Description Trees/Wooded, Level, Rear Yard
Story 1.5
Foundation Other
Sewer Public Sewer
Water Public
Architectural Style Cape Cod
Level or Stories 1.5
Additional Building Above Grade, Below Grade
New Construction N
Schools
High Schools Abington Senior
School District Abington
Others
Senior Community No
Tax ID 30-00-36400-002
Ownership Fee Simple
SqFt Source Assessor
Security Features Security System,Smoke Detector,Carbon Monoxide Detector(s)
Special Listing Condition Standard
Read Less Info
Want to know what your home might be worth? Contact us for a FREE valuation!

Our team is ready to help you sell your home for the highest possible price ASAP

Bought with Melissa Avivi • Compass RE

"My job is to find and attract mastery-based agents to the office, protect the culture, and make sure everyone is happy! "







