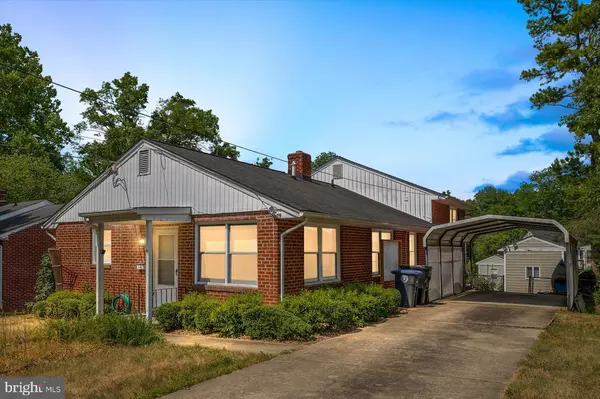$440,000
$440,000
For more information regarding the value of a property, please contact us for a free consultation.
5 Beds
2 Baths
2,128 SqFt
SOLD DATE : 08/08/2024
Key Details
Sold Price $440,000
Property Type Single Family Home
Sub Type Detached
Listing Status Sold
Purchase Type For Sale
Square Footage 2,128 sqft
Price per Sqft $206
Subdivision Normandy Village
MLS Listing ID VAFB2006220
Sold Date 08/08/24
Style Ranch/Rambler
Bedrooms 5
Full Baths 2
HOA Y/N N
Abv Grd Liv Area 1,568
Originating Board BRIGHT
Year Built 1955
Annual Tax Amount $2,802
Tax Year 2022
Lot Size 9,000 Sqft
Acres 0.21
Property Description
So many options, so much flexibility in one home! This well cared for 5 bed/2 full bath brick home is less than 1/10 mile to the popular River Heritage Trail along the beautiful Rappahannock River. Much larger than it first seems, the original 1955 structure has 1008 sq.ft., and the back 2-story addition adds another 1120 sq. ft. of living space! Currently used as an AirBnB, there are 2 separate living spaces, each with its own kitchen, laundry, family room, and full bath. The front portion has 3 bedrooms and 1 full bath. The addition has another 2 bedrooms and a 2nd full bath. Your options are wide open: Live in one side and rent the other, live in one side and continue to AirBnB the other, use as an in-law suite or multi-generational home, or remove the drywall separating the two sections and have one large home! Other exciting features include the open, level backyard, the concrete driveway with carport, the storage shed built into the home, and the additional storage shed in the backyard. Close to the Canal Path, this welcoming home is in the established, charming Normandy Village neighborhood with fast, easy access to downtown and all the amenities, shopping, and restaurants it offers; the Rappahannock River and any swimming, fishing, tubing, or other water fun; Central Park for all of your shopping and grocery needs; Mary Washington Hospital; and all major commuter routes.
Location
State VA
County Fredericksburg City
Zoning R4
Rooms
Other Rooms Bedroom 2, Bedroom 3, Bedroom 4, Bedroom 5, Kitchen, Family Room, Breakfast Room, Bedroom 1, Laundry, Full Bath
Basement Daylight, Partial, Fully Finished, Walkout Level, Interior Access, Outside Entrance
Main Level Bedrooms 3
Interior
Interior Features 2nd Kitchen, Breakfast Area, Carpet, Ceiling Fan(s), Entry Level Bedroom
Hot Water Natural Gas
Heating Central
Cooling Central A/C
Fireplace N
Heat Source Natural Gas
Exterior
Exterior Feature Patio(s)
Garage Spaces 1.0
Carport Spaces 1
Waterfront N
Water Access N
Accessibility None
Porch Patio(s)
Total Parking Spaces 1
Garage N
Building
Story 2
Foundation Block
Sewer Public Sewer
Water Public
Architectural Style Ranch/Rambler
Level or Stories 2
Additional Building Above Grade, Below Grade
New Construction N
Schools
School District Fredericksburg City Public Schools
Others
Senior Community No
Tax ID 7779-49-4767
Ownership Fee Simple
SqFt Source Estimated
Special Listing Condition Standard
Read Less Info
Want to know what your home might be worth? Contact us for a FREE valuation!

Our team is ready to help you sell your home for the highest possible price ASAP

Bought with Amy Cherry Taylor • Porch & Stable Realty, LLC

"My job is to find and attract mastery-based agents to the office, protect the culture, and make sure everyone is happy! "







