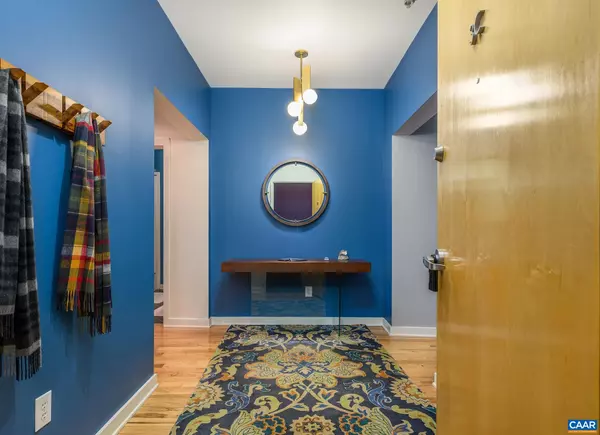$710,000
$730,000
2.7%For more information regarding the value of a property, please contact us for a free consultation.
2 Beds
2 Baths
1,397 SqFt
SOLD DATE : 08/06/2024
Key Details
Sold Price $710,000
Property Type Single Family Home
Sub Type Unit/Flat/Apartment
Listing Status Sold
Purchase Type For Sale
Square Footage 1,397 sqft
Price per Sqft $508
Subdivision None Available
MLS Listing ID 649047
Sold Date 08/06/24
Style Contemporary
Bedrooms 2
Full Baths 2
Condo Fees $100
HOA Fees $414/mo
HOA Y/N Y
Abv Grd Liv Area 1,397
Originating Board CAAR
Year Built 2003
Annual Tax Amount $6,363
Tax Year 2024
Property Description
Belmont! Very walkable, 85 of 100 walk score. Walk to downtown Belmont or the Historic Downtown Mall. Two miles to UVA/Medical Center. Spacious contemporary 2 bedroom, 2 full bathroom featuring open plan living room with gas fireplace, dining room, kitchen. The kitchen boasts granite counters, maple cabinets, stainless steel appliances, double door pantry. Expansive floor to ceiling windows offer views of the urban landscape and the Southwest Mountains. The primary suite includes a tile shower, custom walk-in closet and built in storage. The second bedroom, currently used as a den, offers custom designed wall panels. Designed by a local artisan, the operable panels allow the room to be private or opened up to the living room, dining room and kitchen. Concrete floors, high ceilings, designer lighting and fans, infused with natural light. Secure covered parking and storage room. Additional surface parking. Located on over 2 acres, the community offers onsite natural, community and gardening spaces.,Solid Surface Counter,Wood Cabinets,Fireplace in Living Room
Location
State VA
County Charlottesville City
Zoning R-1
Rooms
Other Rooms Living Room, Dining Room, Kitchen, Foyer, Laundry, Full Bath, Additional Bedroom
Interior
Interior Features Entry Level Bedroom
Heating Heat Pump(s)
Cooling Central A/C, Heat Pump(s)
Flooring Hardwood
Fireplaces Number 1
Fireplaces Type Gas/Propane, Fireplace - Glass Doors
Equipment Dryer, Washer/Dryer Stacked, Washer
Fireplace Y
Appliance Dryer, Washer/Dryer Stacked, Washer
Exterior
Accessibility None
Garage N
Building
Lot Description Landscaping
Story 3
Foundation Block
Sewer Public Sewer
Water Public
Architectural Style Contemporary
Level or Stories 3
Additional Building Above Grade, Below Grade
New Construction N
Schools
Elementary Schools Clark
Middle Schools Walker & Buford
High Schools Charlottesville
School District Charlottesville City Public Schools
Others
HOA Fee Include Common Area Maintenance,Ext Bldg Maint,Gas,Insurance,Management,Reserve Funds,Trash,Lawn Maintenance
Ownership Condominium
Security Features Monitored,Smoke Detector
Special Listing Condition Standard
Read Less Info
Want to know what your home might be worth? Contact us for a FREE valuation!

Our team is ready to help you sell your home for the highest possible price ASAP

Bought with KATELYN MANCINI • HOWARD HANNA ROY WHEELER REALTY - CHARLOTTESVILLE

"My job is to find and attract mastery-based agents to the office, protect the culture, and make sure everyone is happy! "







