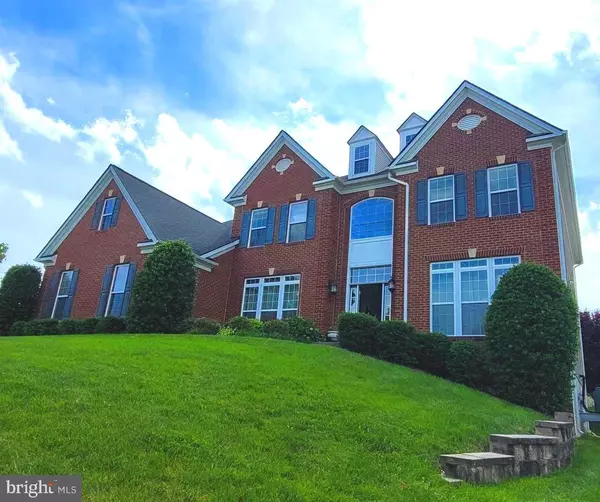$1,230,000
$1,240,000
0.8%For more information regarding the value of a property, please contact us for a free consultation.
4 Beds
5 Baths
5,683 SqFt
SOLD DATE : 08/02/2024
Key Details
Sold Price $1,230,000
Property Type Single Family Home
Sub Type Detached
Listing Status Sold
Purchase Type For Sale
Square Footage 5,683 sqft
Price per Sqft $216
Subdivision Winsbury
MLS Listing ID VALO2072024
Sold Date 08/02/24
Style Colonial
Bedrooms 4
Full Baths 4
Half Baths 1
HOA Fees $50/mo
HOA Y/N Y
Abv Grd Liv Area 4,339
Originating Board BRIGHT
Year Built 2009
Annual Tax Amount $7,937
Tax Year 2022
Lot Size 0.280 Acres
Acres 0.28
Property Description
WELCOME HOME ! This exquisite colonial 3car garage, 4Bedrooms,4.5Bath residence spans an impressive 6433squarefeet ( 4339sqft upper 2 levels). It s meticulously maintained! Exceptional curb appeal, featuring a beautiful home sitting upon a gentle hill, surrounds by trees & shrubs. Open foyer entrance ,gleaming hardwood floor to MAIN LEVEL: Featuring formal bright and airy living room, formal dining room with molding and large windows, spacious study, half bath, huge family room with stunning 10' beamed ceiling, cozy gas fireplace. The huge gourmet kitchen and tray ceiling sun room with wall of windows that floods nature sunlight , brightening up the gorgeous marble floors. A chef s dream kitchen featuring upgraded granite counters top, ceramic backflash, stainless steel appliances, wall oven, microwave/convection oven, 5 burners gas cook top, walk-in pantry, a large gorgeous granite island/breakfast bar for casual dining, meal prep. A convenience bar/counter tugs between kitchen and dinning room. Separate laundry room with mud sink off the kitchen. 2staircases from main floor to UPSTAIRS: spacious 1st and 2nd BED share jack & jill bathroom. Spacious 3rd BED has its own ensuite bathroom. A luxurious Primary bedroom suite with 2 wall of windows, tray ceiling , separate step down sitting room leading to his and her closet on the way to the luxury spacious bathroom featuring large soaking tub, large glass shower, his and her vanities with each own side by side lining closets. LOWER LEVEL: Walk out basement ! Huge rec room, a bar, a den /5th BED, full bath, a room full of exercise equipments that convey .Spacious unfinished space for you to create your dream living space. NEWER ITEMS: Roof, most windows, refrigerator. MOVE IN CONDITION AWAITS YOU !! Hurry before it s gone !
Location
State VA
County Loudoun
Zoning RC
Rooms
Other Rooms Living Room, Dining Room, Primary Bedroom, Sitting Room, Bedroom 2, Bedroom 3, Bedroom 4, Kitchen, Family Room, Den, Study, Sun/Florida Room, Laundry, Recreation Room, Bathroom 1, Bathroom 2, Bathroom 3, Primary Bathroom
Basement Walkout Stairs, Partially Finished, Space For Rooms
Interior
Interior Features Breakfast Area, Carpet, Ceiling Fan(s), Chair Railings, Crown Moldings, Curved Staircase, Double/Dual Staircase, Family Room Off Kitchen, Kitchen - Gourmet, Kitchen - Island, Pantry, Recessed Lighting, Bathroom - Soaking Tub, Wainscotting, Walk-in Closet(s), Window Treatments, Wood Floors
Hot Water Propane
Heating Forced Air, Zoned
Cooling Ceiling Fan(s), Central A/C, Zoned
Fireplaces Number 1
Fireplaces Type Fireplace - Glass Doors, Gas/Propane
Equipment Built-In Microwave, Cooktop - Down Draft, Dishwasher, Disposal, Dryer, Exhaust Fan, Icemaker, Oven - Double, Oven - Wall, Stainless Steel Appliances, Refrigerator, Washer
Fireplace Y
Appliance Built-In Microwave, Cooktop - Down Draft, Dishwasher, Disposal, Dryer, Exhaust Fan, Icemaker, Oven - Double, Oven - Wall, Stainless Steel Appliances, Refrigerator, Washer
Heat Source Natural Gas Available, Propane - Leased
Laundry Main Floor
Exterior
Parking Features Garage - Side Entry, Garage Door Opener
Garage Spaces 3.0
Water Access N
Accessibility Other
Attached Garage 3
Total Parking Spaces 3
Garage Y
Building
Story 3
Foundation Concrete Perimeter
Sewer Public Sewer
Water Public
Architectural Style Colonial
Level or Stories 3
Additional Building Above Grade, Below Grade
Structure Type 9'+ Ceilings,Tray Ceilings
New Construction N
Schools
Elementary Schools Creightons Corner
Middle Schools Stone Hill
High Schools Rock Ridge
School District Loudoun County Public Schools
Others
Senior Community No
Tax ID 162354457000
Ownership Fee Simple
SqFt Source Assessor
Special Listing Condition Standard
Read Less Info
Want to know what your home might be worth? Contact us for a FREE valuation!

Our team is ready to help you sell your home for the highest possible price ASAP

Bought with Devang Joshi • Samson Properties
"My job is to find and attract mastery-based agents to the office, protect the culture, and make sure everyone is happy! "







