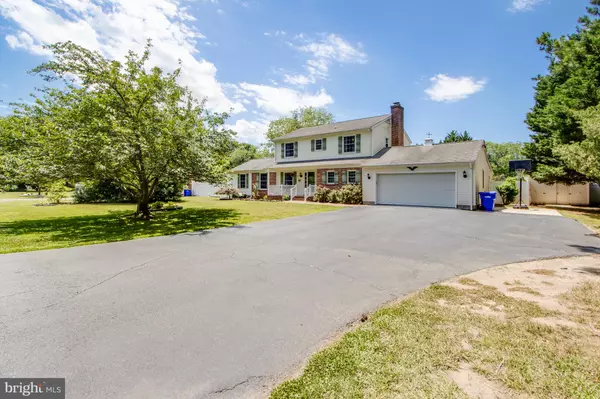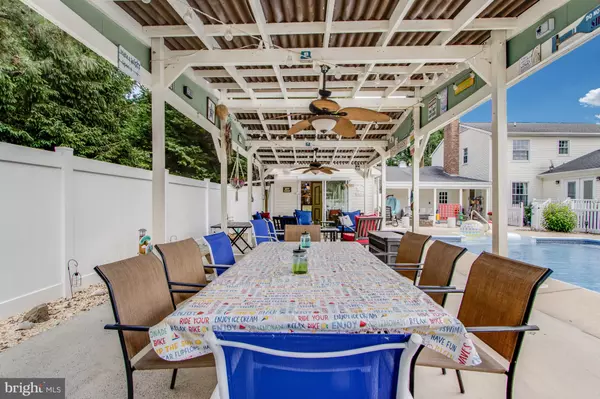$625,000
$625,000
For more information regarding the value of a property, please contact us for a free consultation.
5 Beds
4 Baths
3,400 SqFt
SOLD DATE : 08/02/2024
Key Details
Sold Price $625,000
Property Type Single Family Home
Sub Type Detached
Listing Status Sold
Purchase Type For Sale
Square Footage 3,400 sqft
Price per Sqft $183
Subdivision Red Mill Farms
MLS Listing ID DESU2064072
Sold Date 08/02/24
Style Traditional
Bedrooms 5
Full Baths 3
Half Baths 1
HOA Y/N N
Abv Grd Liv Area 2,800
Originating Board BRIGHT
Year Built 1974
Annual Tax Amount $1,576
Tax Year 2023
Lot Size 0.490 Acres
Acres 0.49
Lot Dimensions 120.00 x 180.00
Property Description
Welcome home to this lovely 5 Bed, 3.5 Bath home complete with First-Floor Bedroom in a prime location! This home is ideal for guests or multi-generational living & makes the perfect summer retreat. Spacious Rear Sunroom/Family Room that is perfect for gatherings & enjoying natural light year-round. Partially finished basement offers additional living space & storage options. Wood-Burning fireplace to cozy up during colder months in the inviting living area. Your backyard is a true summer playground complete with a private 18 x 36 inground Pool with New liner in 2024 & a pool slide for added fun. The large covered Pergola located poolside is ideal for outdoor dining & relaxation. A fun bar shed to entertain guests in style. The kitchen shed offers extra space for outdoor cooking & storage. Covered patio provides a shaded area for outdoor enjoyment. A brick paver fire pit is perfect for evening gatherings & roasting marshmallows. Geothermal Heating and Cooling is an energy-efficient and eco-friendly bonus to this home. Solar Panels owned & part of the SREC program with monthly credits! Real Wood Cabinets in the Kitchen are classic and durable, with ample storage. Beautiful granite counters & SS appliances create a luxurious kitchen experience. This home sits on a spacious half-acre lot with plenty of room for outdoor activities & relaxation. A true entertainer’s dream with a variety of features designed for enjoyment & convenience. The absence of HOA fees or restrictions adds to the appeal, giving you more freedom to personalize your space. All outdoor patio furniture & pool tools are included! Furniture in home is negotiable. Don't miss the chance to own this exceptional property, conveniently located near the scenic bike trail and beautiful Lewes Beach. Schedule your viewing today!
Location
State DE
County Sussex
Area Lewes Rehoboth Hundred (31009)
Zoning AR-1
Rooms
Basement Partially Finished
Main Level Bedrooms 1
Interior
Interior Features Built-Ins, Ceiling Fan(s), Upgraded Countertops, Walk-in Closet(s), Window Treatments, Wood Floors
Hot Water Electric
Heating Heat Pump(s)
Cooling Central A/C
Flooring Hardwood, Carpet, Vinyl
Fireplaces Number 1
Fireplaces Type Wood
Equipment Dishwasher, Dryer - Electric, Microwave, Oven/Range - Electric, Refrigerator, Washer, Water Heater, Stainless Steel Appliances
Fireplace Y
Appliance Dishwasher, Dryer - Electric, Microwave, Oven/Range - Electric, Refrigerator, Washer, Water Heater, Stainless Steel Appliances
Heat Source Geo-thermal
Laundry Main Floor
Exterior
Exterior Feature Patio(s), Deck(s), Porch(es)
Garage Garage - Front Entry, Garage Door Opener
Garage Spaces 8.0
Fence Fully, Rear, Vinyl
Pool Fenced, In Ground
Waterfront N
Water Access N
Accessibility None
Porch Patio(s), Deck(s), Porch(es)
Attached Garage 2
Total Parking Spaces 8
Garage Y
Building
Lot Description Rear Yard, Unrestricted
Story 2
Foundation Block
Sewer Public Sewer
Water Well
Architectural Style Traditional
Level or Stories 2
Additional Building Above Grade, Below Grade
New Construction N
Schools
School District Cape Henlopen
Others
Senior Community No
Tax ID 334-05.00-43.00
Ownership Fee Simple
SqFt Source Assessor
Acceptable Financing Cash, Conventional
Listing Terms Cash, Conventional
Financing Cash,Conventional
Special Listing Condition Standard
Read Less Info
Want to know what your home might be worth? Contact us for a FREE valuation!

Our team is ready to help you sell your home for the highest possible price ASAP

Bought with Paula J Cashion • Keller Williams Realty Central-Delaware

"My job is to find and attract mastery-based agents to the office, protect the culture, and make sure everyone is happy! "







