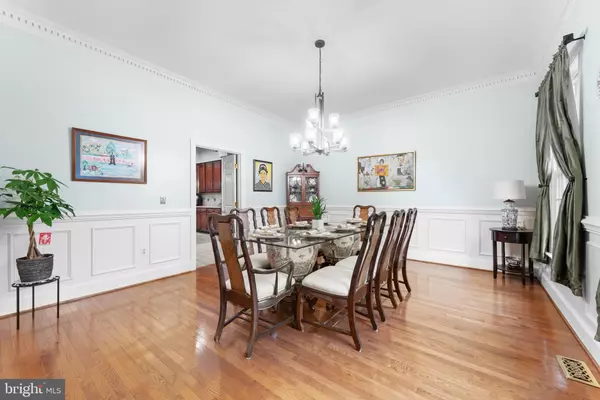$1,350,000
$1,375,000
1.8%For more information regarding the value of a property, please contact us for a free consultation.
5 Beds
5 Baths
3,448 SqFt
SOLD DATE : 07/31/2024
Key Details
Sold Price $1,350,000
Property Type Single Family Home
Sub Type Detached
Listing Status Sold
Purchase Type For Sale
Square Footage 3,448 sqft
Price per Sqft $391
Subdivision Mt Vernon On The Potomac
MLS Listing ID VAFX2179976
Sold Date 07/31/24
Style Colonial
Bedrooms 5
Full Baths 4
Half Baths 1
HOA Fees $125/ann
HOA Y/N Y
Abv Grd Liv Area 3,448
Originating Board BRIGHT
Year Built 1987
Annual Tax Amount $13,506
Tax Year 2024
Lot Size 0.398 Acres
Acres 0.4
Property Description
Why wait for rates to fall when you can BUY THEM DOWN FOR YEARS! Sellers offering a CLOSING COST CREDIT of just over $25K that buyers can use for a 2-1 RATE BUYDOWN! Imagine next July 4th calling this idyllic waterfront community HOME... bring your boat, there's a slip waiting for you in the private marina! Mount Vernon on the Potomac is a small but sought-after neighborhood whose amenities also include a park overlooking the water, with tennis courts, tot-lot, pond and picnic area. This sprawling all-brick Colonial boasts over 4800 square feet of living space, 5 upper level bedrooms, numerous updates, and a beautiful .4 acre lot with fenced rear yard. Tasteful touches abound, from the two-story foyer to the elegant crown and dentil molding that can be found throughout the traditional floorplan. The formal living and dining rooms, family room with fireplace, and sunny breakfast room offer plenty of options for entertaining or private relaxation. At the heart of the home, the gourmet kitchen features granite counters, stainless steel appliances, cherry cabinetry, gas cooktop, and center island with pendant lighting. Dazzling primary bedroom with vaulted ceiling, gas fireplace, walk-in closets, en-suite bath, and spiral staircase up to a loft that makes for a perfect home office. Fully finished basement features spacious recreation room with wood-burning fireplace, full bath, and an array of spaces that can be customized to meet your needs - the den with built-ins makes for a perfect reading room, bonus rooms can go from playrooms to yoga studios with a few mats, and the wine cellar alcove is a great place to corral your video gamers. Updates to the home include Roof in 2021, Gutters and soffits 2023, Fence in 2022, upper HVAC 2019, lower HVAC 2018, Water Heater 2019, Front Door in 2022! The $1500 annual fee to the Mount Vernon on the Potomac Citizens Association also covers trash and recycling, professional management, snow removal and several neighborhood events throughout the year. Marina slips and storage for kayaks, canoes, and trailers available for reasonable additional fees! Easy access to Old Town, DC and beyond via the scenic GW Parkway! Minutes from George Washington's historic Mount Vernon estate. SEE THIS HOME FOR YOURSELF SUNDAY JUNE 30TH FROM 2-4PM!
Location
State VA
County Fairfax
Zoning 120
Rooms
Other Rooms Living Room, Dining Room, Primary Bedroom, Bedroom 2, Bedroom 3, Bedroom 4, Bedroom 5, Kitchen, Family Room, Den, Foyer, Breakfast Room, Loft, Recreation Room, Workshop, Bonus Room
Basement Fully Finished, Connecting Stairway
Interior
Interior Features Additional Stairway, Breakfast Area, Built-Ins, Ceiling Fan(s), Chair Railings, Crown Moldings, Floor Plan - Traditional, Formal/Separate Dining Room, Kitchen - Island, Primary Bath(s), Recessed Lighting, Skylight(s), Bathroom - Soaking Tub, Spiral Staircase, Walk-in Closet(s), Wood Floors
Hot Water Natural Gas
Heating Heat Pump(s)
Cooling Central A/C, Ceiling Fan(s), Zoned
Flooring Carpet, Hardwood, Ceramic Tile
Fireplaces Number 3
Fireplaces Type Fireplace - Glass Doors, Gas/Propane, Wood, Mantel(s)
Equipment Cooktop, Built-In Microwave, Disposal, Dryer, Dishwasher, Water Heater, Icemaker, Oven - Wall, Refrigerator, Stainless Steel Appliances, Washer
Fireplace Y
Window Features Skylights,Palladian
Appliance Cooktop, Built-In Microwave, Disposal, Dryer, Dishwasher, Water Heater, Icemaker, Oven - Wall, Refrigerator, Stainless Steel Appliances, Washer
Heat Source Electric
Laundry Dryer In Unit, Washer In Unit, Main Floor
Exterior
Exterior Feature Deck(s)
Garage Garage - Front Entry, Inside Access, Garage Door Opener
Garage Spaces 4.0
Fence Rear
Amenities Available Tennis Courts, Tot Lots/Playground, Boat Dock/Slip, Boat Ramp
Waterfront N
Water Access N
Roof Type Architectural Shingle
Accessibility None
Porch Deck(s)
Parking Type Attached Garage, Driveway
Attached Garage 2
Total Parking Spaces 4
Garage Y
Building
Lot Description Cul-de-sac
Story 4
Foundation Other
Sewer Public Sewer
Water Public
Architectural Style Colonial
Level or Stories 4
Additional Building Above Grade, Below Grade
Structure Type Vaulted Ceilings,Cathedral Ceilings,2 Story Ceilings
New Construction N
Schools
Elementary Schools Washington Mill
Middle Schools Whitman
High Schools Mount Vernon
School District Fairfax County Public Schools
Others
HOA Fee Include Management,Pier/Dock Maintenance,Trash,Common Area Maintenance,Reserve Funds
Senior Community No
Tax ID 1103 11 0008A
Ownership Fee Simple
SqFt Source Assessor
Acceptable Financing Cash, Conventional, FHA, VA
Listing Terms Cash, Conventional, FHA, VA
Financing Cash,Conventional,FHA,VA
Special Listing Condition Standard
Read Less Info
Want to know what your home might be worth? Contact us for a FREE valuation!

Our team is ready to help you sell your home for the highest possible price ASAP

Bought with Christopher J White • Long & Foster Real Estate, Inc.

"My job is to find and attract mastery-based agents to the office, protect the culture, and make sure everyone is happy! "







