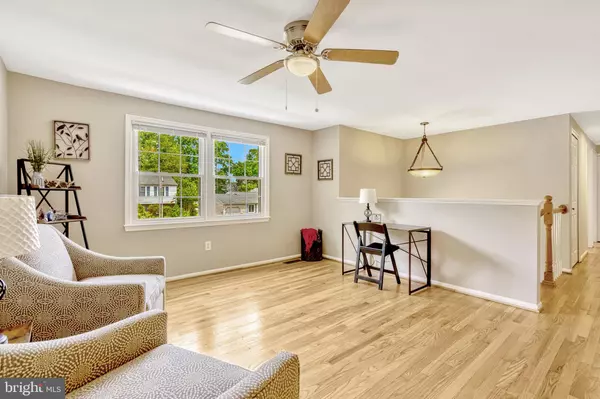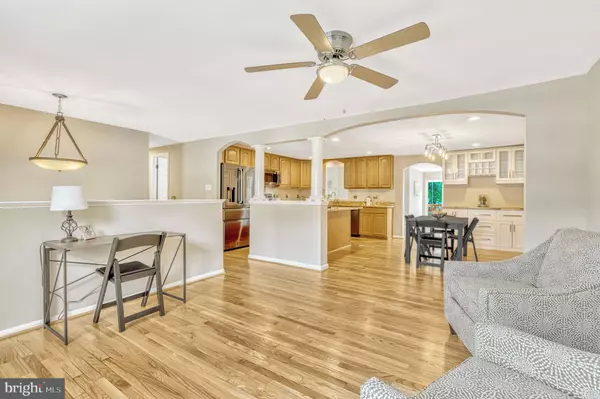$766,912
$775,000
1.0%For more information regarding the value of a property, please contact us for a free consultation.
5 Beds
4 Baths
2,878 SqFt
SOLD DATE : 07/08/2024
Key Details
Sold Price $766,912
Property Type Single Family Home
Sub Type Detached
Listing Status Sold
Purchase Type For Sale
Square Footage 2,878 sqft
Price per Sqft $266
Subdivision Pleasant Hill
MLS Listing ID VAFX2182888
Sold Date 07/08/24
Style Split Foyer
Bedrooms 5
Full Baths 4
HOA Y/N N
Abv Grd Liv Area 1,678
Originating Board BRIGHT
Year Built 1977
Annual Tax Amount $6,953
Tax Year 2023
Lot Size 10,779 Sqft
Acres 0.25
Property Description
Fantastic Five Bedroom, Four Full Bath, Two Car Garage Home in Desired Pleasant Hill neighborhood. Fabulous Open Floor Plan that is Perfect for Entertaining! Plenty of Room to Enjoy and Live in this House. Gleaming Newly Refinished Hardwood Floors. New Oversized Windows to Let in Loads of Light. Fully Remodeled Expanded Eat-in Kitchen that is a Chef’s Dream – Perfect to Cook In. Kitchen Features New Stainless Steel Upgraded Appliances, Plenty of Cabinet and Counter Space, Oversized Island with Breakfast Bar, Granite Counters, Recessed Lighting, and Hardwood Flooring. Plenty of Room in the Spacious Primary Suite with En Suite Full Bath. En Suite Full Bath with Double Sinks, Private Toilet, Separate Tub and Shower, and Recessed Lighting. Main Level Family Room off Kitchen. Second Primary Suite with En Suite Full Bath. All Baths Completely Remodeled. Freshly Painted Throughout. Fully Remodeled Second Family/Game/Workout Room on Lower Level with Recessed Lighting, Full Bath, Nice Sized Windows, and Entrance to Garage. Bedroom/Office with Nice Sized Windows on Lower Level. Cedar Closet. Huge Two Car Garage with Automatic Door Openers – Plenty of Room to Park Two Cars. Additional Storage. Oversized Driveway for Plenty of Parking – Will Accommodate Large Vehicles. Fully Fenced in Yard with Two Sheds, Deck, Patio, and Flat Backyard with Raised Gardening Beds. Plenty of Sun for your Tomatoes and Cucumbers. Two Sheds for Plenty of Outdoor Storage Space – Larger of the Two is Brand New. New Vinyl Windows, New Water Heaters, New Appliances, New Roof, New Roof on Both Sheds, New Shed.
Location
State VA
County Fairfax
Zoning 030
Rooms
Other Rooms Living Room, Dining Room, Primary Bedroom, Bedroom 2, Bedroom 3, Kitchen, Family Room, Bathroom 2, Bathroom 3, Primary Bathroom, Full Bath
Basement Daylight, Full, Connecting Stairway, Fully Finished, Garage Access, Heated, Interior Access, Outside Entrance, Rear Entrance, Walkout Level, Windows, Workshop
Main Level Bedrooms 4
Interior
Interior Features Built-Ins, Ceiling Fan(s), Cedar Closet(s), Entry Level Bedroom, Family Room Off Kitchen, Floor Plan - Open, Formal/Separate Dining Room, Kitchen - Eat-In, Kitchen - Gourmet, Kitchen - Island, Kitchen - Table Space, Primary Bath(s), Recessed Lighting, Soaking Tub, Upgraded Countertops, Wet/Dry Bar, Wood Floors
Hot Water Electric
Heating Heat Pump(s)
Cooling Central A/C, Ceiling Fan(s)
Flooring Hardwood
Equipment Built-In Microwave, Dishwasher, Disposal, Dryer, Exhaust Fan, Icemaker, Oven/Range - Electric, Refrigerator, Stainless Steel Appliances, Washer, Water Heater
Fireplace N
Window Features Energy Efficient,Replacement,Screens,Vinyl Clad
Appliance Built-In Microwave, Dishwasher, Disposal, Dryer, Exhaust Fan, Icemaker, Oven/Range - Electric, Refrigerator, Stainless Steel Appliances, Washer, Water Heater
Heat Source Electric
Laundry Lower Floor
Exterior
Exterior Feature Deck(s), Screened, Porch(es)
Garage Garage - Side Entry, Garage Door Opener, Inside Access, Oversized
Garage Spaces 6.0
Fence Fully
Waterfront N
Water Access N
View Garden/Lawn
Roof Type Composite
Accessibility Other
Porch Deck(s), Screened, Porch(es)
Parking Type Attached Garage, Driveway, Off Street
Attached Garage 2
Total Parking Spaces 6
Garage Y
Building
Lot Description Cul-de-sac, Front Yard, Landscaping, Rear Yard, SideYard(s)
Story 2
Foundation Block
Sewer Public Sewer
Water Public
Architectural Style Split Foyer
Level or Stories 2
Additional Building Above Grade, Below Grade
Structure Type 9'+ Ceilings,Dry Wall
New Construction N
Schools
School District Fairfax County Public Schools
Others
Senior Community No
Tax ID 0534 05 0069
Ownership Fee Simple
SqFt Source Assessor
Special Listing Condition Standard
Read Less Info
Want to know what your home might be worth? Contact us for a FREE valuation!

Our team is ready to help you sell your home for the highest possible price ASAP

Bought with Tamara Barnes • Compass

"My job is to find and attract mastery-based agents to the office, protect the culture, and make sure everyone is happy! "







