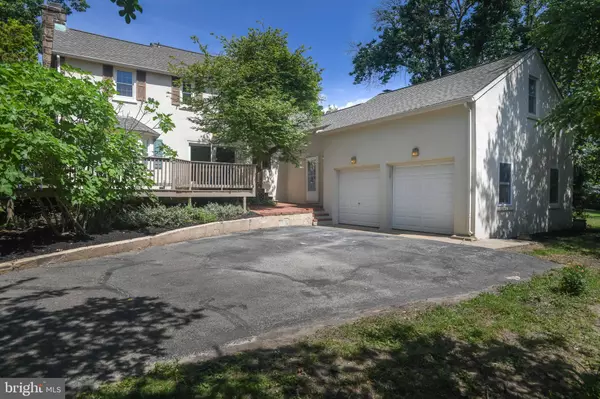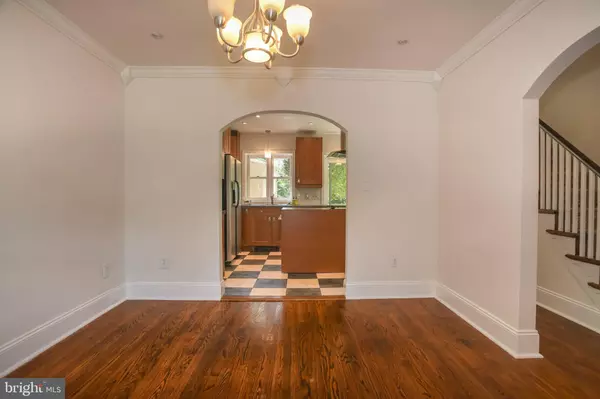$474,900
$474,900
For more information regarding the value of a property, please contact us for a free consultation.
3 Beds
2 Baths
1,975 SqFt
SOLD DATE : 07/26/2024
Key Details
Sold Price $474,900
Property Type Single Family Home
Sub Type Detached
Listing Status Sold
Purchase Type For Sale
Square Footage 1,975 sqft
Price per Sqft $240
Subdivision None Available
MLS Listing ID DENC2063562
Sold Date 07/26/24
Style Colonial
Bedrooms 3
Full Baths 2
HOA Y/N N
Abv Grd Liv Area 1,975
Originating Board BRIGHT
Year Built 1940
Annual Tax Amount $2,770
Tax Year 2023
Lot Size 0.310 Acres
Acres 0.31
Lot Dimensions 90.00 x 150.00
Property Description
This charming house with a stone front that exudes warmth and character is located in the sought after Bellevue neighborhood in North Wilmington. Situated on a beautiful lot, this home welcomes you to professional landscaping and elegant curb appeal.
The layout is designed to maximize both comfort and functionality, with spacious rooms that flow seamlessly from one to the next. The center hall colonial is flanked by a classic, large living room with a stone, wood burning fireplace that leads to a sunlit bonus room with stone accents, a wall of windows and ceiling fan perfect for an office, reading room or morning coffee! The dining room has custom crown molding. Classic high baseboard moldings are found throughout this home along with hardwood flooring adding to its charm. The kitchen is fantastic for cooking and entertaining featuring custom cabinets, custom center island with stainless hood, stainless appliances and access to an awesome oversized deck. Off of the kitchen is an additional step-down family room with large bay window with bench seat, custom built-in cabinets and woodburning stove. There is also a full bathroom on the first floor that has been renovated.
Upstairs, the bedrooms offer cozy retreats, each with its own unique charm. The master bedroom features 3 large windows, ceiling fan and vanity area. There is an additional room off of one of the bedrooms can be used as a 4th bedroom, sitting room or in home office. It's a great space with beautiful architectural features. The full bathroom on the second floor has also been updated.
Outside, the two-car garage provides ample space for vehicles and storage, ensuring both convenience and security. There is a walk-up area above the garage that is large enough to be converted into another bedroom or apartment. The landscaping around the house is thoughtfully designed, enhancing the curb appeal and creating a serene atmosphere. This home has a full basement with extra storage areas and a half bathroom that is already roughed in and is just waiting for final touches. This would give the new owner a 3rd bathroom n the house. Finally, this gem is located very close to state parks, the greenway, access to I-95, restaurants and downtown Wilmington.
This stately home is available for a fast settlement.
Location
State DE
County New Castle
Area Brandywine (30901)
Zoning NC6.5
Rooms
Other Rooms Living Room, Dining Room, Bedroom 2, Bedroom 3, Kitchen, Family Room, Bedroom 1, Sun/Florida Room, Bonus Room
Basement Full
Interior
Hot Water Natural Gas
Heating Hot Water
Cooling Central A/C
Fireplaces Number 1
Equipment Range Hood, Refrigerator, Washer, Dryer, Dishwasher, Microwave, Disposal
Fireplace Y
Window Features Bay/Bow
Appliance Range Hood, Refrigerator, Washer, Dryer, Dishwasher, Microwave, Disposal
Heat Source Natural Gas
Laundry Basement
Exterior
Parking Features Additional Storage Area, Garage - Rear Entry
Garage Spaces 2.0
Utilities Available Cable TV
Water Access N
View Water
Roof Type Pitched
Accessibility None
Attached Garage 2
Total Parking Spaces 2
Garage Y
Building
Story 2
Foundation Block
Sewer Public Sewer
Water Public
Architectural Style Colonial
Level or Stories 2
Additional Building Above Grade, Below Grade
New Construction N
Schools
High Schools Mount Pleasant
School District Brandywine
Others
Pets Allowed Y
Senior Community No
Tax ID 06-133.00-172
Ownership Fee Simple
SqFt Source Assessor
Acceptable Financing Conventional
Listing Terms Conventional
Financing Conventional
Special Listing Condition Standard
Pets Allowed No Pet Restrictions
Read Less Info
Want to know what your home might be worth? Contact us for a FREE valuation!

Our team is ready to help you sell your home for the highest possible price ASAP

Bought with Daniele Lundin • Bryan Realty Group
"My job is to find and attract mastery-based agents to the office, protect the culture, and make sure everyone is happy! "







