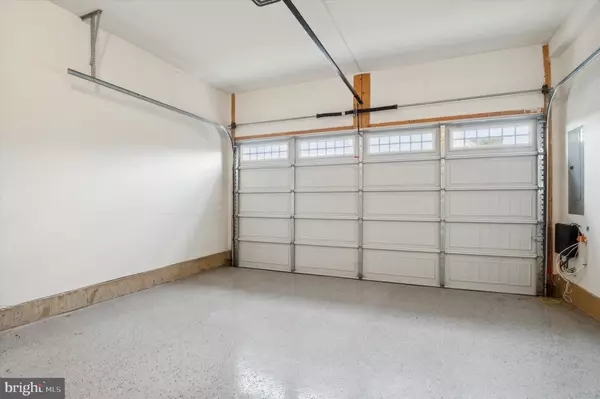$410,000
$399,900
2.5%For more information regarding the value of a property, please contact us for a free consultation.
3 Beds
4 Baths
2,268 SqFt
SOLD DATE : 07/23/2024
Key Details
Sold Price $410,000
Property Type Townhouse
Sub Type End of Row/Townhouse
Listing Status Sold
Purchase Type For Sale
Square Footage 2,268 sqft
Price per Sqft $180
Subdivision Spring Oak
MLS Listing ID DENC2063002
Sold Date 07/23/24
Style Contemporary
Bedrooms 3
Full Baths 3
Half Baths 1
HOA Y/N N
Abv Grd Liv Area 1,657
Originating Board BRIGHT
Year Built 2018
Annual Tax Amount $2,676
Tax Year 2022
Lot Size 3,920 Sqft
Acres 0.09
Lot Dimensions 0.00 x 0.00
Property Description
Welcome to your new home at 230 Mingo Way! Nestled in the heart of Townsend, this charming property offers a perfect blend of comfort, convenience, and modern living. Relax on the rear patio with brand new pavers and enjoy the summer sun. Landmark Builders incorporated the best of options & upgrades into this home with 9' ceilings on both floors, extra added windows, and 3' SIDE EXTENSION throughout the entire home that gives you the area you need to entertain! The current owner also upgraded all the floors with a local premier flooring company when purchased back in 2018. The custom engineered hardwood gives you the sturdiness and real look that goes perfectly with the color scheme of the home. The carpet is the best of the best giving a soft and warm feel for the basement and bedrooms. The Kitchen has so much counter space for entertaining! You have a huge 12 ft peninsula that can fit 4+ seats for meals and such. The ample cabinet space makes it great for any sized family. The bathrooms are fully upgraded from top to bottom from what the builder offered! Great tile selection from the past owners to flow with the scheme of the house. Bonus whirlpool tub in master bath! Most of the models in this development do not have a basement. This model has a FULLY FINISHED BASEMENT adding an additional 600+ sq footage of living space! It even comes with a fully upgraded bath making it a 3 full ½ bath. Look no further for an amazing value in Appoquinimink School District. This home is a gem and is move-in ready for you to make it your home! Call your Agent now to schedule your tour!
Location
State DE
County New Castle
Area South Of The Canal (30907)
Zoning S
Rooms
Basement Fully Finished, Walkout Stairs, Poured Concrete, Interior Access, Outside Entrance, Sump Pump
Interior
Interior Features Wood Floors, Upgraded Countertops, Wainscotting, Tub Shower, Soaking Tub, Kitchen - Table Space, Kitchen - Eat-In, Floor Plan - Open, Family Room Off Kitchen, Carpet
Hot Water Natural Gas
Heating Central
Cooling Central A/C
Flooring Hardwood, Carpet, Tile/Brick
Equipment Water Heater, Washer, Stainless Steel Appliances, Refrigerator, Oven/Range - Gas, Range Hood, Microwave, Dryer - Electric, Dishwasher
Fireplace N
Appliance Water Heater, Washer, Stainless Steel Appliances, Refrigerator, Oven/Range - Gas, Range Hood, Microwave, Dryer - Electric, Dishwasher
Heat Source Propane - Metered
Laundry Upper Floor, Washer In Unit, Dryer In Unit
Exterior
Exterior Feature Patio(s)
Parking Features Garage - Front Entry, Garage Door Opener, Inside Access, Oversized, Additional Storage Area
Garage Spaces 4.0
Water Access N
Roof Type Architectural Shingle
Accessibility None
Porch Patio(s)
Attached Garage 2
Total Parking Spaces 4
Garage Y
Building
Story 2
Foundation Concrete Perimeter
Sewer Public Sewer
Water Public
Architectural Style Contemporary
Level or Stories 2
Additional Building Above Grade, Below Grade
New Construction N
Schools
School District Appoquinimink
Others
Senior Community No
Tax ID 13-023.34-012
Ownership Fee Simple
SqFt Source Assessor
Acceptable Financing Cash, FHA, Conventional, VA
Listing Terms Cash, FHA, Conventional, VA
Financing Cash,FHA,Conventional,VA
Special Listing Condition Standard
Read Less Info
Want to know what your home might be worth? Contact us for a FREE valuation!

Our team is ready to help you sell your home for the highest possible price ASAP

Bought with vasavi challa • Tesla Realty Group, LLC
"My job is to find and attract mastery-based agents to the office, protect the culture, and make sure everyone is happy! "







