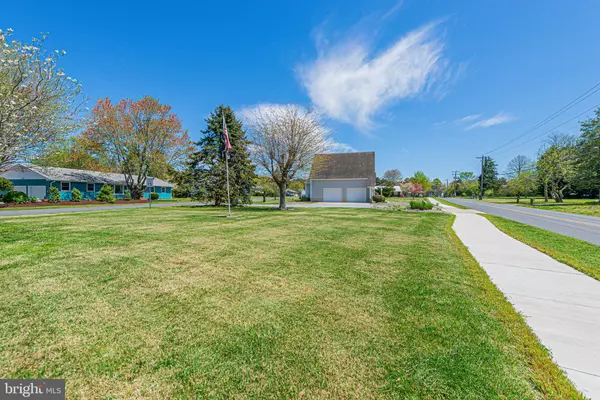$500,000
$549,900
9.1%For more information regarding the value of a property, please contact us for a free consultation.
3 Beds
3 Baths
2,720 SqFt
SOLD DATE : 07/26/2024
Key Details
Sold Price $500,000
Property Type Single Family Home
Sub Type Detached
Listing Status Sold
Purchase Type For Sale
Square Footage 2,720 sqft
Price per Sqft $183
Subdivision Mitchell Estates
MLS Listing ID DESU2061004
Sold Date 07/26/24
Style Traditional
Bedrooms 3
Full Baths 3
HOA Y/N N
Abv Grd Liv Area 2,720
Originating Board BRIGHT
Year Built 1996
Annual Tax Amount $2,630
Tax Year 2023
Lot Size 0.590 Acres
Acres 0.59
Lot Dimensions 306.00 x 125.00
Property Description
Price Reduced for quick sale. Absolutely lovely home just 2 1/2 miles from the beach! Live your best life here as you enjoy coastal living without HOA fees and over a half acre of land!
As you enter, you will be impressed by the big open rooms with gleaming hardwood floors. The kitchen is open to the living room with a cozy brick fireplace and massive sunroom in the back. This home also has a lower level primary suite with its own full bath.
Your path to the upper level of the home is enhanced with more beautiful hardwood flooring on the steps. The upper level boasts two large bedrooms and another one of those three full baths. Whether it's your primary residence or your luxurious beach home, the good life awaits you here with no HOA restrictions!
Location
State DE
County Sussex
Area Baltimore Hundred (31001)
Zoning X
Rooms
Main Level Bedrooms 1
Interior
Hot Water Electric
Heating Forced Air, Heat Pump(s)
Cooling Central A/C
Fireplaces Number 1
Fireplace Y
Heat Source Electric, Propane - Leased
Laundry Main Floor
Exterior
Parking Features Garage - Side Entry
Garage Spaces 10.0
Water Access N
Accessibility 2+ Access Exits
Attached Garage 2
Total Parking Spaces 10
Garage Y
Building
Story 2
Foundation Concrete Perimeter
Sewer Public Sewer
Water Public
Architectural Style Traditional
Level or Stories 2
Additional Building Above Grade, Below Grade
New Construction N
Schools
School District Indian River
Others
Pets Allowed Y
Senior Community No
Tax ID 134-12.00-1389.00
Ownership Fee Simple
SqFt Source Estimated
Acceptable Financing Conventional, Cash
Listing Terms Conventional, Cash
Financing Conventional,Cash
Special Listing Condition Standard
Pets Allowed No Pet Restrictions
Read Less Info
Want to know what your home might be worth? Contact us for a FREE valuation!

Our team is ready to help you sell your home for the highest possible price ASAP

Bought with Gary Brittingham • JACK LINGO MILLSBORO
"My job is to find and attract mastery-based agents to the office, protect the culture, and make sure everyone is happy! "







