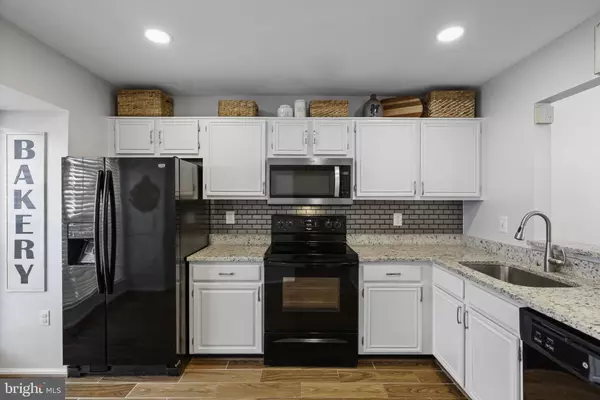$525,000
$525,000
For more information regarding the value of a property, please contact us for a free consultation.
3 Beds
3 Baths
1,699 SqFt
SOLD DATE : 07/26/2024
Key Details
Sold Price $525,000
Property Type Townhouse
Sub Type Interior Row/Townhouse
Listing Status Sold
Purchase Type For Sale
Square Footage 1,699 sqft
Price per Sqft $309
Subdivision Singletons Grove
MLS Listing ID VAFX2184410
Sold Date 07/26/24
Style Colonial
Bedrooms 3
Full Baths 2
Half Baths 1
HOA Fees $93/mo
HOA Y/N Y
Abv Grd Liv Area 1,166
Originating Board BRIGHT
Year Built 1988
Annual Tax Amount $4,903
Tax Year 2024
Lot Size 1,314 Sqft
Acres 0.03
Property Description
Welcome home to 13936 Gunners Place in the sought after Singletons Grove community. This exceptionally clean 3 level townhome backs to trees and is ready for a new owner. With a new roof, fresh paint throughout, and updated outdoor spaces, there's nothing left to do but move in and enjoy everything the neighborhood has to offer. There is a community pool, walking trails to fields, tennis courts, basketball courts, and playgrounds. Conveniently located just minutes to I-66, 28/29, and the Fairfax County Parkway, it is a commuter's dream. On the main level you'll find a sun filled, spacious kitchen with huge windows and granite countertops with tile backsplash. The kitchen opens to a dining area and a nice bright living room that has a sliding glass door to a large back deck. Upstairs the owner's suite has two closets and a full bathroom. There is a hall bathroom and two additional bedrooms. The lower level has a walk out basement with large family room, wood burning fireplace and a finished storage area with a rough-in for another full bathroom. The back deck has been recently stained and updated to add privacy and offers plenty of space to grill out and entertain guests. The backyard backs to trees for added privacy. The lower yard features brand new flagstone patio that create a nice, shaded space to relax in the fenced in backyard. Recent updates include the hot water heater replaced in 2019 and the roof was replaced in 2023 and comes with a transferrable warranty. There are 2 assigned parking spots, 198 & 214.
Location
State VA
County Fairfax
Zoning 181
Rooms
Basement Walkout Level, Fully Finished
Interior
Hot Water Electric
Heating Heat Pump(s)
Cooling Central A/C
Flooring Ceramic Tile, Carpet
Fireplaces Number 1
Fireplaces Type Stone
Equipment Built-In Microwave, Dishwasher, Disposal, Dryer, Oven/Range - Electric, Refrigerator, Washer, Water Heater
Fireplace Y
Appliance Built-In Microwave, Dishwasher, Disposal, Dryer, Oven/Range - Electric, Refrigerator, Washer, Water Heater
Heat Source Electric
Exterior
Exterior Feature Deck(s), Patio(s)
Garage Spaces 2.0
Parking On Site 2
Fence Rear, Privacy, Wood
Amenities Available Basketball Courts, Jog/Walk Path, Pool - Outdoor, Tennis Courts, Tot Lots/Playground
Waterfront N
Water Access N
View Trees/Woods
Roof Type Architectural Shingle
Accessibility None
Porch Deck(s), Patio(s)
Road Frontage HOA
Parking Type On Street, Parking Lot
Total Parking Spaces 2
Garage N
Building
Story 3
Foundation Concrete Perimeter
Sewer Public Sewer
Water Public
Architectural Style Colonial
Level or Stories 3
Additional Building Above Grade, Below Grade
Structure Type Dry Wall
New Construction N
Schools
Elementary Schools Centreville
Middle Schools Liberty
High Schools Centreville
School District Fairfax County Public Schools
Others
Pets Allowed Y
HOA Fee Include Common Area Maintenance,Pool(s),Road Maintenance,Snow Removal,Trash
Senior Community No
Tax ID 0652 05 0641
Ownership Fee Simple
SqFt Source Assessor
Security Features Electric Alarm,Exterior Cameras
Acceptable Financing Conventional, Cash, FHA, VA
Horse Property N
Listing Terms Conventional, Cash, FHA, VA
Financing Conventional,Cash,FHA,VA
Special Listing Condition Standard
Pets Description No Pet Restrictions
Read Less Info
Want to know what your home might be worth? Contact us for a FREE valuation!

Our team is ready to help you sell your home for the highest possible price ASAP

Bought with Christine Cleland • Long & Foster Real Estate, Inc.

"My job is to find and attract mastery-based agents to the office, protect the culture, and make sure everyone is happy! "







