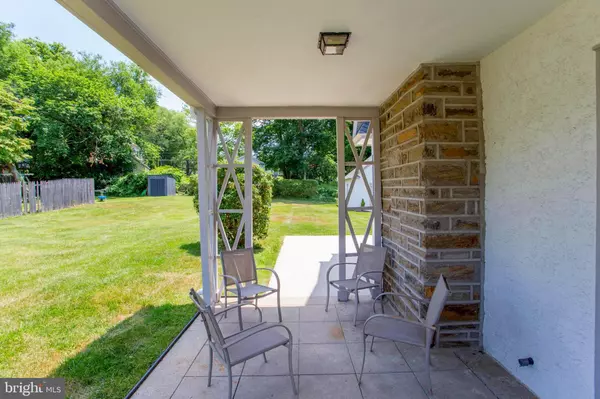$435,000
$437,000
0.5%For more information regarding the value of a property, please contact us for a free consultation.
3 Beds
2 Baths
1,456 SqFt
SOLD DATE : 07/26/2024
Key Details
Sold Price $435,000
Property Type Single Family Home
Sub Type Detached
Listing Status Sold
Purchase Type For Sale
Square Footage 1,456 sqft
Price per Sqft $298
Subdivision Elkins Park
MLS Listing ID PAMC2108538
Sold Date 07/26/24
Style Colonial
Bedrooms 3
Full Baths 1
Half Baths 1
HOA Y/N N
Abv Grd Liv Area 1,456
Originating Board BRIGHT
Year Built 1930
Annual Tax Amount $9,243
Tax Year 2023
Lot Size 0.322 Acres
Acres 0.32
Lot Dimensions 95.00 x 142.00
Property Description
Come visit this beautiful house and make it your home! Welcome to 8307 Brookside Road in the lovely and highly desirable suburb of Elkins Park. Situated on a large double lot with both mature and new landscaping, this 3 Bedroom, 1.5 Bath home is the perfect choice for someone who is looking for a special place to live. You will be impressed from the moment you drive up to the property as it exudes great curb appeal. Patios on either side of the front door and a covered side patio that extends towards the back of the house brings warmth and begs for entertaining friends and family. Entering the front door you will find a bright living room boasting wood floors, plenty of sunlight and a stone fireplace. Although it no longer burns wood, the new owner can easily convert the fireplace to gas. From the living room one can head upstairs to a large hallway, 3 bedrooms and the recently renovated bathroom or stay on the main level and enter the generously sized dining room which adjoins the newly updated kitchen, the heart of every home. Some of the many upgrades to the kitchen include the addition of stunning new Laminate Countertops, beautiful waterproof Laminate tongue and groove Flooring, a Garbage Disposal and a Stainless Steel Refrigerator, Microwave, Dishwasher and Oven. From major to minor, the other improvements made to this wonderful property will be greatly appreciated by the most discriminating Buyer. Some of those improvements include a New Roof on both the house and the garage, a new Central AC system, Natural Gas Furnace and a Hot Water Heater. Beautiful white Hunter Douglas blinds are now on every window and covering glass on all of the doors. There are wood floors in all of the rooms except for the kitchen and bathrooms. Additional improvements are a New Washer and Dryer, fresh paint in all of the rooms of the house, a new main circuit breaker, new gutters with gutter guards and new downspouts. Another benefit of this property is its large basement that can easily be used as a gym or a playroom for little kids or adults. In addition to plenty of street parking, this property includes a large 2-car garage which is accessed from Manor Rd through a private driveway shared by a couple of neighboring properties. The location is amazing with tons of shopping and restaurants in Elkins Park, and nearby Jenkintown and Glenside, to name a just few of the neighboring towns. It is also less than a mile from the library, public transportation and in close proximity to highways making it very easy to visit Philadelphia, the shore and to travel out of state. Hurry and see this charming property before it is gone!
Location
State PA
County Montgomery
Area Cheltenham Twp (10631)
Zoning RESIDENTIAL
Rooms
Other Rooms Living Room, Dining Room, Primary Bedroom, Bedroom 2, Bedroom 3, Kitchen, Basement, Full Bath, Half Bath
Basement Full, Sump Pump
Interior
Interior Features Attic, Ceiling Fan(s), Exposed Beams, Bathroom - Tub Shower, Window Treatments, Water Treat System
Hot Water Natural Gas
Heating Heat Pump(s), Hot Water
Cooling Central A/C, Ceiling Fan(s)
Flooring Wood, Laminate Plank, Tile/Brick
Fireplaces Number 1
Fireplaces Type Stone, Non-Functioning
Equipment Built-In Microwave, Dishwasher, Oven/Range - Gas, Disposal, Stainless Steel Appliances, Washer, Dryer
Fireplace Y
Appliance Built-In Microwave, Dishwasher, Oven/Range - Gas, Disposal, Stainless Steel Appliances, Washer, Dryer
Heat Source Natural Gas
Laundry Main Floor
Exterior
Exterior Feature Patio(s)
Parking Features Additional Storage Area, Garage Door Opener, Oversized
Garage Spaces 2.0
Water Access N
Roof Type Pitched,Shingle
Accessibility None
Porch Patio(s)
Total Parking Spaces 2
Garage Y
Building
Lot Description Additional Lot(s), Front Yard, Landscaping, Rear Yard, SideYard(s)
Story 2
Foundation Concrete Perimeter, Slab
Sewer Public Sewer
Water Public
Architectural Style Colonial
Level or Stories 2
Additional Building Above Grade, Below Grade
New Construction N
Schools
School District Cheltenham
Others
Senior Community No
Tax ID 31-00-03682-004
Ownership Fee Simple
SqFt Source Assessor
Security Features Carbon Monoxide Detector(s),Smoke Detector
Acceptable Financing Cash, Conventional, FHA, VA
Listing Terms Cash, Conventional, FHA, VA
Financing Cash,Conventional,FHA,VA
Special Listing Condition Standard
Read Less Info
Want to know what your home might be worth? Contact us for a FREE valuation!

Our team is ready to help you sell your home for the highest possible price ASAP

Bought with Francine P. Dague • BHHS Fox & Roach Wayne-Devon

"My job is to find and attract mastery-based agents to the office, protect the culture, and make sure everyone is happy! "







