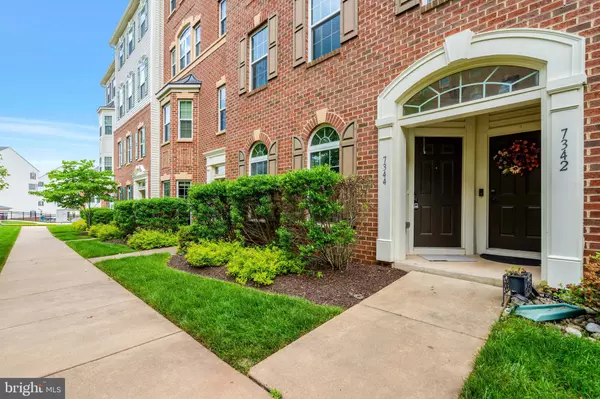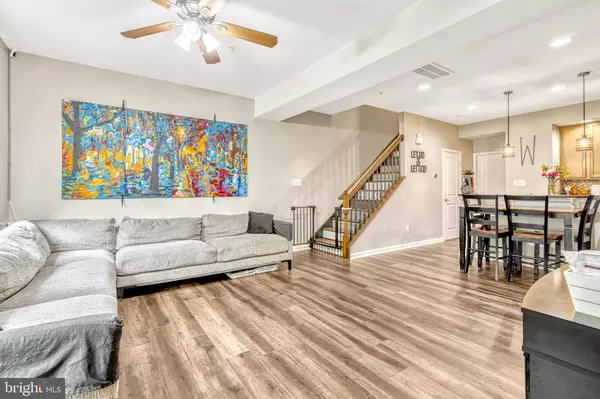$445,000
$450,000
1.1%For more information regarding the value of a property, please contact us for a free consultation.
3 Beds
3 Baths
1,494 SqFt
SOLD DATE : 07/24/2024
Key Details
Sold Price $445,000
Property Type Condo
Sub Type Condo/Co-op
Listing Status Sold
Purchase Type For Sale
Square Footage 1,494 sqft
Price per Sqft $297
Subdivision Somerset Condo
MLS Listing ID VAPW2069116
Sold Date 07/24/24
Style Traditional
Bedrooms 3
Full Baths 2
Half Baths 1
Condo Fees $224/mo
HOA Y/N N
Abv Grd Liv Area 1,494
Originating Board BRIGHT
Year Built 2012
Annual Tax Amount $3,861
Tax Year 2023
Property Description
*** Buyer got cold feet and voided based on condo docs. Docs are available for your review and contain nothing unusual. No inspection was performed.***
Welcome to 7344 Brunson Cir, a stunning home located in the heart of Gainesville, VA. This beautiful property offers 3 spacious bedrooms and 2.5 modern bathrooms, making it the perfect space for both relaxation and entertainment.
Step into the spacious primary bedroom, where you'll find not one but two generous walk-in closets, providing ample storage space. The en suite bathroom boasts a double vanity, and beautifully updated shower adding a touch of luxury to your daily routine.
The kitchen is a chef's dream, featuring granite countertops, sleek stainless steel appliances, a tasteful tile backsplash, and rich hardwood cabinets. Whether you're preparing a quick meal or hosting a dinner party, this kitchen is equipped to handle it all.
The home's open floor plan is accentuated by dark hardwood floors, creating a seamless flow from room to room. This layout not only maximizes space but also allows for plenty of natural light, enhancing the home's warm and inviting atmosphere.
Located near Wegmans, convenient shopping, and picturesque parks, the world is at your doorstep. The neighborhood itself offers fantastic amenities, including tennis courts and a tot lot.
Don't miss the chance to make this beautiful house your new home. Contact us today to schedule a viewing and experience all this property has to offer.
Location
State VA
County Prince William
Zoning R16
Interior
Hot Water Natural Gas
Heating Forced Air
Cooling Central A/C
Fireplace N
Heat Source Natural Gas
Exterior
Parking Features Garage Door Opener
Garage Spaces 1.0
Amenities Available Tennis Courts, Tot Lots/Playground
Water Access N
Accessibility None
Attached Garage 1
Total Parking Spaces 1
Garage Y
Building
Story 2
Foundation Permanent
Sewer Public Sewer
Water Public
Architectural Style Traditional
Level or Stories 2
Additional Building Above Grade, Below Grade
New Construction N
Schools
School District Prince William County Public Schools
Others
Pets Allowed Y
HOA Fee Include Common Area Maintenance,Lawn Maintenance,Reserve Funds,Road Maintenance,Sewer,Snow Removal,Trash,Water
Senior Community No
Tax ID 7397-04-9793.01
Ownership Condominium
Special Listing Condition Standard
Pets Allowed Cats OK, Dogs OK
Read Less Info
Want to know what your home might be worth? Contact us for a FREE valuation!

Our team is ready to help you sell your home for the highest possible price ASAP

Bought with Ronald Lenz • Century 21 Redwood Realty

"My job is to find and attract mastery-based agents to the office, protect the culture, and make sure everyone is happy! "







