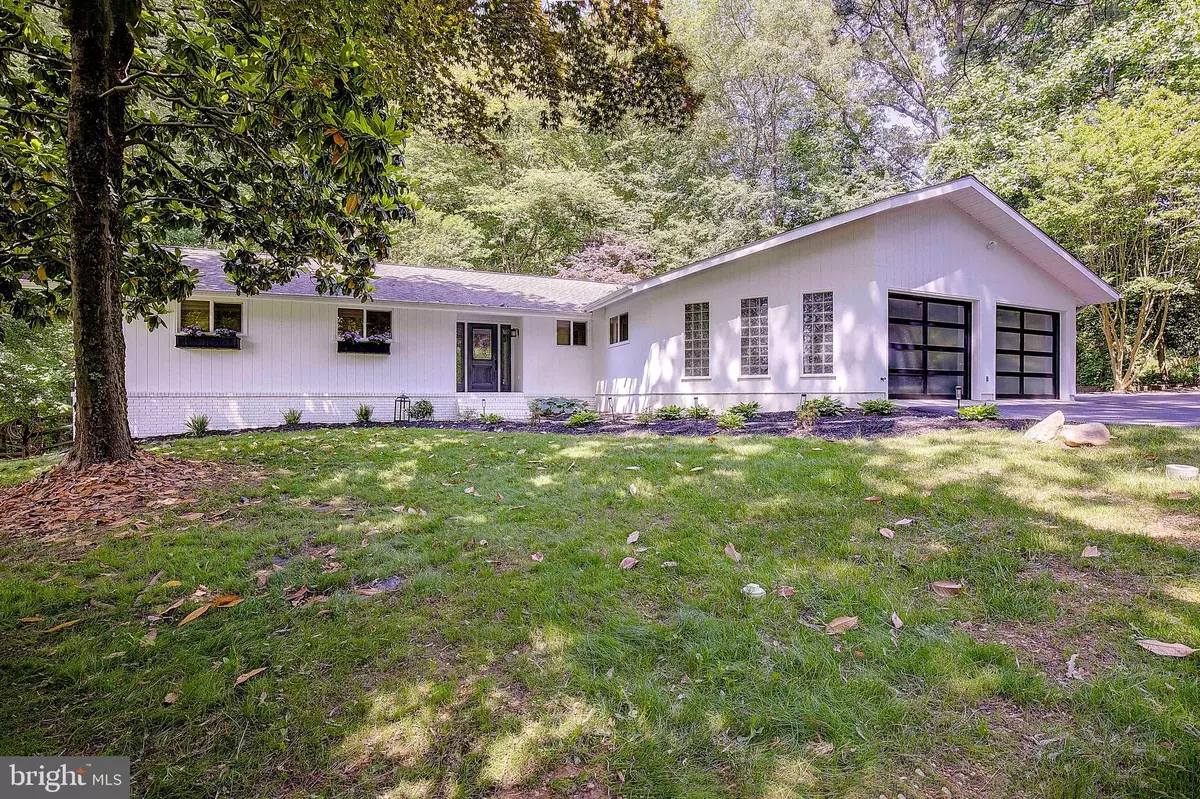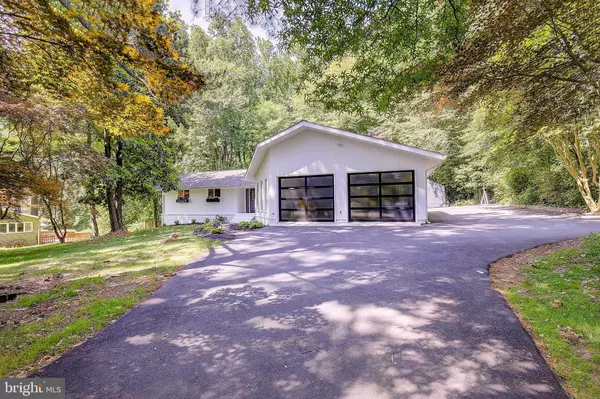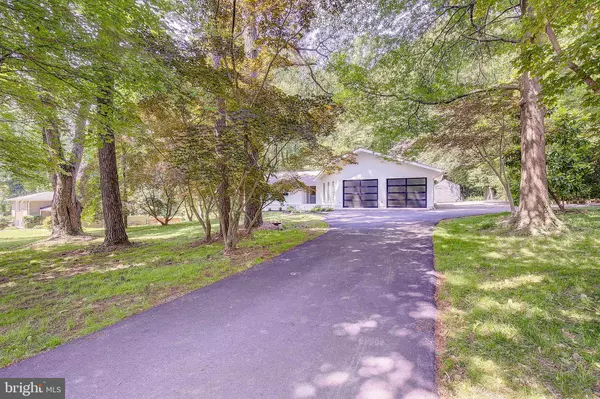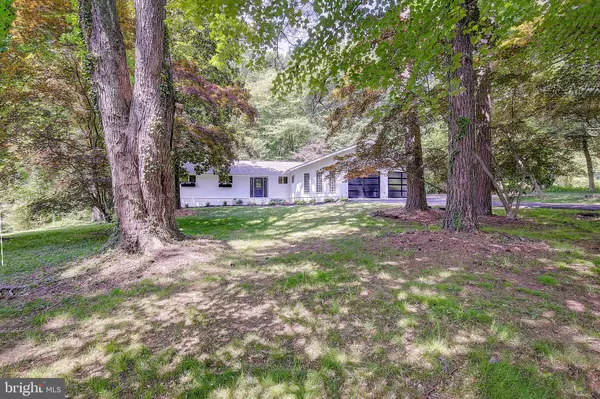$685,000
$649,900
5.4%For more information regarding the value of a property, please contact us for a free consultation.
3 Beds
2 Baths
1,440 SqFt
SOLD DATE : 07/22/2024
Key Details
Sold Price $685,000
Property Type Single Family Home
Sub Type Detached
Listing Status Sold
Purchase Type For Sale
Square Footage 1,440 sqft
Price per Sqft $475
Subdivision Regulars
MLS Listing ID MDAA2085348
Sold Date 07/22/24
Style Ranch/Rambler
Bedrooms 3
Full Baths 2
HOA Y/N N
Abv Grd Liv Area 1,440
Originating Board BRIGHT
Year Built 1970
Annual Tax Amount $4,599
Tax Year 2024
Lot Size 1.170 Acres
Acres 1.17
Property Description
Don't miss this exquisite 3-bedroom, 2-bathroom modern rancher nestled on a sprawling 1.05-acre oasis in the sought-after N Winchester Farms area, just moments away from the Naval Academy and Downtown Annapolis. Step inside to discover a haven of luxury, where gleaming hardwood floors pave the way to an inviting interior. The gourmet kitchen is a chef's delight, adorned with pristine white cabinets featuring custom molding, stainless steel appliances, a gas stove, a breakfast bar, and an elegant granite countertop. Illuminated by recessed lighting, this culinary haven seamlessly flows into the backyard retreat, perfect for entertaining or savoring quiet moments. The family room and dining room enchant with soaring vaulted ceilings adorned with rustic wood beams, creating an ambiance of spaciousness and tranquility. Glass sliding doors beckon you to the brick patio, where an outdoor fireplace awaits, inviting you to unwind amidst the lush surroundings. Unwind in the main level primary bedroom, boasting two walk-in closets and a spa-like en suite bath, complete with tile floors and a shower/bath combination. Step onto the private primary bedroom deck, where mornings are greeted with the serene beauty of the backyard. Two additional generously sized bedrooms and a guest full bath provide the utmost in privacy and comfort. Bedroom 2 is a retreat unto itself, featuring a charming wood ceiling, a cozy sitting area, skylights, and another vaulted ceiling. Modern amenities abound, including a two-car garage with sleek glass doors and wifi connectivity, adding a contemporary touch. The convenience continues with a mudroom and laundry area just steps away from the kitchen. Nestled in a tranquil neighborhood, yet conveniently located near major commuter routes, this home offers the perfect blend of serenity and accessibility. Plus, it's just a leisurely stroll away from the scenic B & A trail, inviting outdoor adventures at your doorstep. Embrace the epitome of modern living in this captivating Annapolis residence.
Location
State MD
County Anne Arundel
Zoning R1
Rooms
Other Rooms Dining Room, Primary Bedroom, Bedroom 2, Bedroom 3, Kitchen, Family Room, Laundry, Mud Room, Primary Bathroom, Full Bath
Main Level Bedrooms 3
Interior
Interior Features Carpet, Ceiling Fan(s), Combination Kitchen/Dining, Combination Dining/Living, Dining Area, Entry Level Bedroom, Exposed Beams, Family Room Off Kitchen, Floor Plan - Open, Kitchen - Gourmet, Primary Bath(s), Recessed Lighting, Skylight(s), Upgraded Countertops, Walk-in Closet(s), Water Treat System
Hot Water Electric
Heating Baseboard - Electric, Heat Pump(s)
Cooling Ceiling Fan(s), Central A/C
Equipment Dishwasher, Disposal, Dryer, Exhaust Fan, Oven/Range - Gas, Refrigerator, Stainless Steel Appliances, Water Heater, Water Conditioner - Rented
Furnishings No
Fireplace N
Appliance Dishwasher, Disposal, Dryer, Exhaust Fan, Oven/Range - Gas, Refrigerator, Stainless Steel Appliances, Water Heater, Water Conditioner - Rented
Heat Source Electric
Laundry Dryer In Unit, Has Laundry, Hookup, Main Floor, Washer In Unit
Exterior
Exterior Feature Porch(es)
Parking Features Additional Storage Area, Garage - Front Entry, Garage Door Opener, Inside Access, Oversized
Garage Spaces 6.0
Water Access N
Accessibility None
Porch Porch(es)
Attached Garage 2
Total Parking Spaces 6
Garage Y
Building
Lot Description Backs to Trees, Cleared, Front Yard, Landscaping, Level, Open, Rear Yard, Secluded, SideYard(s)
Story 1
Foundation Other
Sewer Septic Exists
Water Well
Architectural Style Ranch/Rambler
Level or Stories 1
Additional Building Above Grade, Below Grade
New Construction N
Schools
School District Anne Arundel County Public Schools
Others
Pets Allowed Y
Senior Community No
Tax ID 020300021618150
Ownership Fee Simple
SqFt Source Estimated
Horse Property N
Special Listing Condition Standard
Pets Allowed No Pet Restrictions
Read Less Info
Want to know what your home might be worth? Contact us for a FREE valuation!

Our team is ready to help you sell your home for the highest possible price ASAP

Bought with Matthew Thomas Arnold • Real Broker, LLC - McLean
"My job is to find and attract mastery-based agents to the office, protect the culture, and make sure everyone is happy! "







