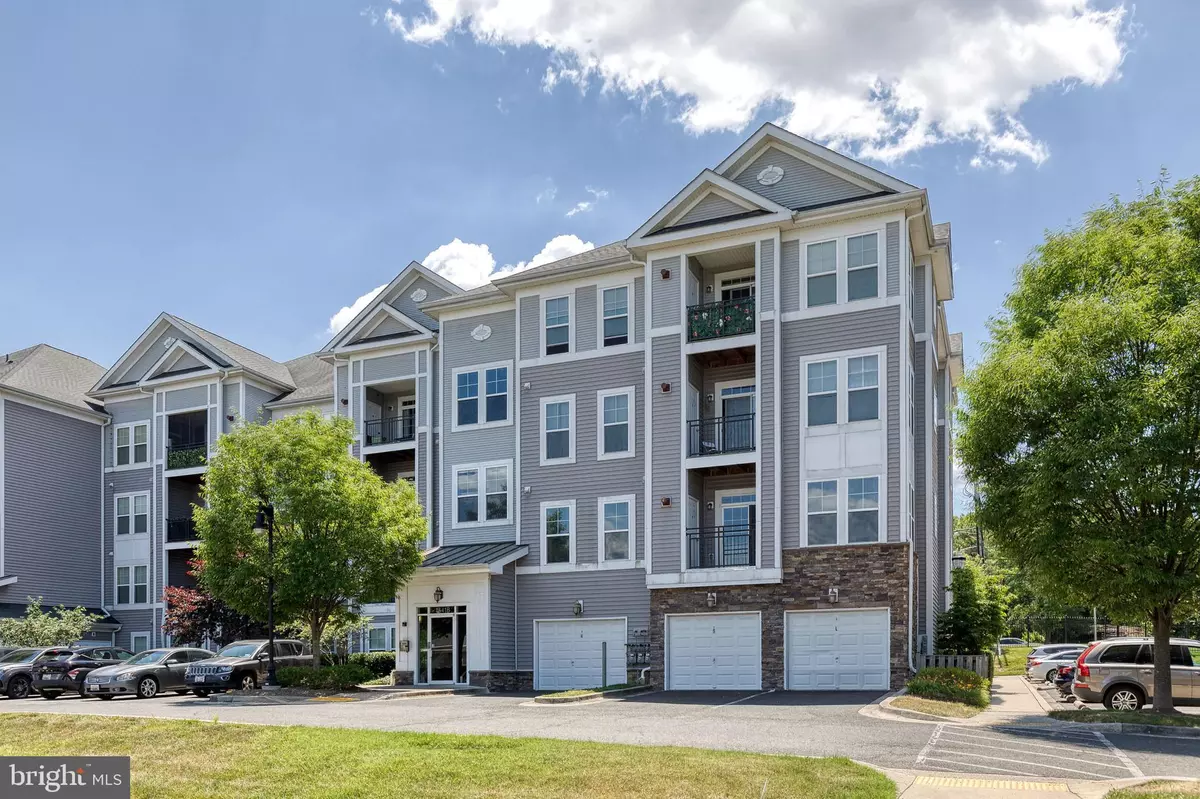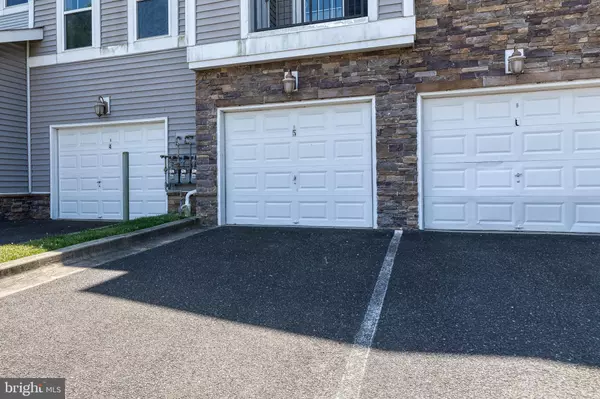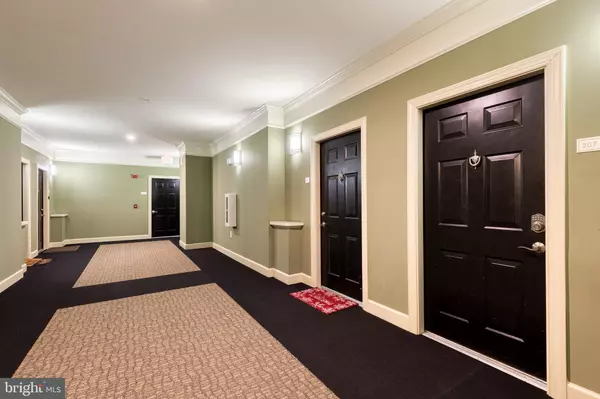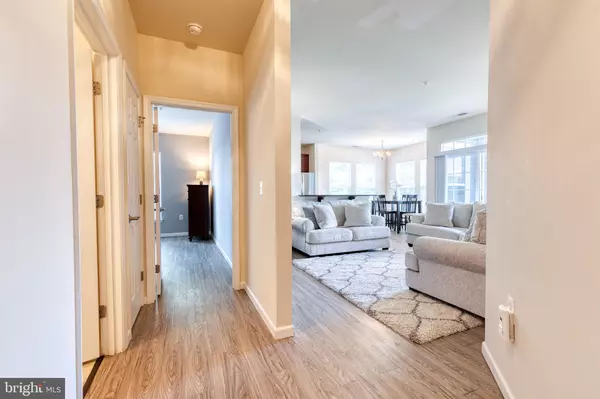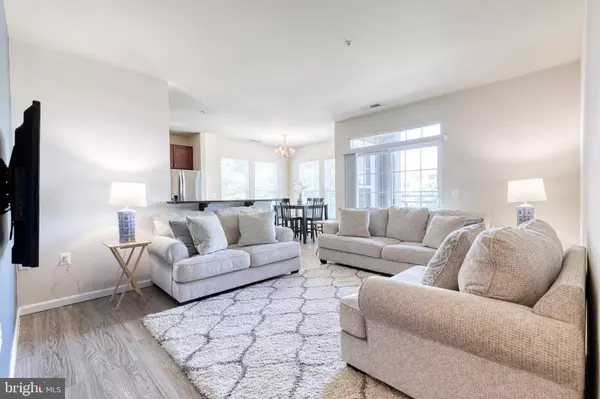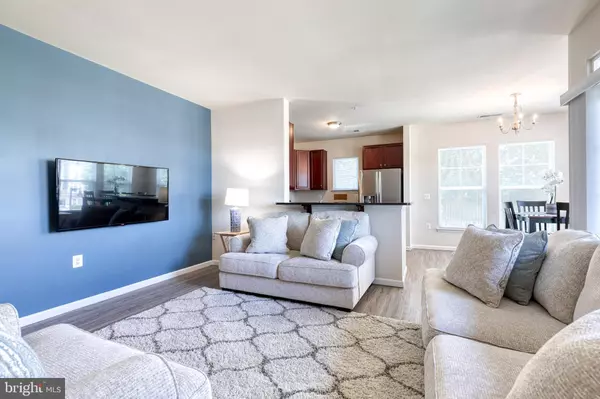$250,000
$259,900
3.8%For more information regarding the value of a property, please contact us for a free consultation.
2 Beds
2 Baths
1,259 SqFt
SOLD DATE : 07/23/2024
Key Details
Sold Price $250,000
Property Type Condo
Sub Type Condo/Co-op
Listing Status Sold
Purchase Type For Sale
Square Footage 1,259 sqft
Price per Sqft $198
Subdivision The Addison At St Paul
MLS Listing ID MDPG2115588
Sold Date 07/23/24
Style Traditional
Bedrooms 2
Full Baths 2
Condo Fees $601/mo
HOA Y/N N
Abv Grd Liv Area 1,259
Originating Board BRIGHT
Year Built 2010
Annual Tax Amount $1,835
Tax Year 2024
Property Description
***This unit has been temporarily taken off market to accommodate repairs being performed on a neighboring unit.
Welcome to 1341 Karen Blvd #207! This pristine 2-bedroom, 2-bath condo is located in the beautiful community of The Addison at St. Paul's. Featuring bright open-living spaces, balcony, granite countertops, stainless steel appliances, ample cabinet and storage space, in-unit laundry, and more! This home conveys with a rarely available private parking garage (deeded separately.) Located in a gated community and building with controlled entry, residents have exclusive access to the club house with fitness center, common areas, and playground. Outdoor enthusiasts will love the proximity to several nearby public parks and recreation centers. Close to local conveniences, route 495, and 1.5 miles from Addison Road - Seat Pleasant Metro station for an easy commute to DC!
Location
State MD
County Prince Georges
Zoning R18
Rooms
Main Level Bedrooms 2
Interior
Interior Features Dining Area, Primary Bath(s), Entry Level Bedroom, Upgraded Countertops, Wood Floors, Floor Plan - Traditional
Hot Water Natural Gas
Heating Forced Air
Cooling Central A/C
Equipment Dishwasher, Disposal, Dryer, Exhaust Fan, Microwave, Oven - Self Cleaning, Oven/Range - Gas, Washer, Refrigerator
Fireplace N
Appliance Dishwasher, Disposal, Dryer, Exhaust Fan, Microwave, Oven - Self Cleaning, Oven/Range - Gas, Washer, Refrigerator
Heat Source Natural Gas
Exterior
Parking Features Garage - Front Entry
Garage Spaces 2.0
Amenities Available Fitness Center, Club House, Tot Lots/Playground
Water Access N
Accessibility None
Attached Garage 1
Total Parking Spaces 2
Garage Y
Building
Story 1
Unit Features Garden 1 - 4 Floors
Sewer Public Sewer
Water Public
Architectural Style Traditional
Level or Stories 1
Additional Building Above Grade, Below Grade
New Construction N
Schools
School District Prince George'S County Public Schools
Others
Pets Allowed N
HOA Fee Include Snow Removal,Parking Fee,Management,Common Area Maintenance,Ext Bldg Maint,Insurance,Water,Trash,Recreation Facility,Security Gate
Senior Community No
Tax ID 17185500806
Ownership Condominium
Security Features Electric Alarm,Fire Detection System,Main Entrance Lock
Acceptable Financing Conventional
Listing Terms Conventional
Financing Conventional
Special Listing Condition Standard
Read Less Info
Want to know what your home might be worth? Contact us for a FREE valuation!

Our team is ready to help you sell your home for the highest possible price ASAP

Bought with Jamie Lynn Riley • Long & Foster Real Estate, Inc.
"My job is to find and attract mastery-based agents to the office, protect the culture, and make sure everyone is happy! "


