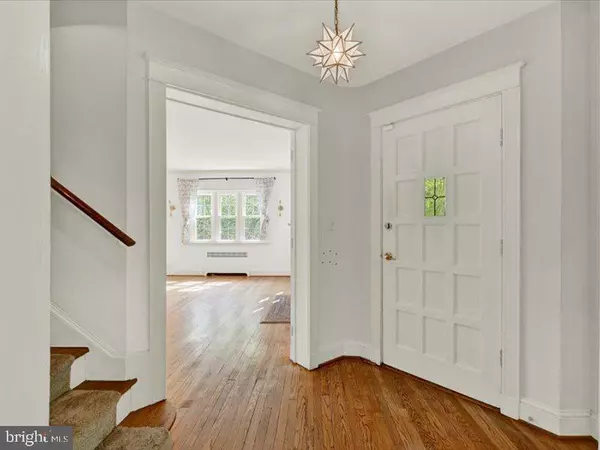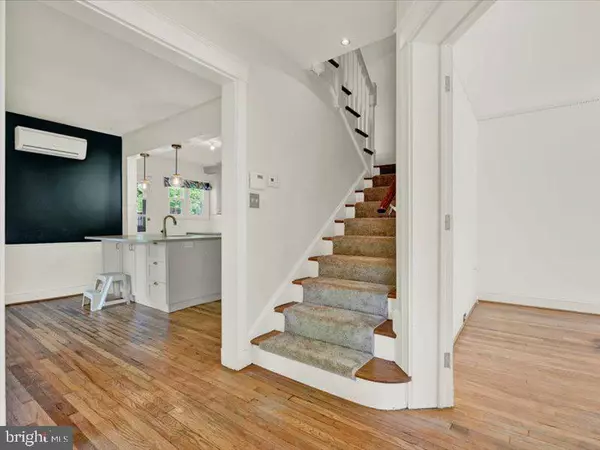$330,000
$339,000
2.7%For more information regarding the value of a property, please contact us for a free consultation.
4 Beds
2 Baths
1,975 SqFt
SOLD DATE : 07/19/2024
Key Details
Sold Price $330,000
Property Type Single Family Home
Sub Type Twin/Semi-Detached
Listing Status Sold
Purchase Type For Sale
Square Footage 1,975 sqft
Price per Sqft $167
Subdivision Original Northwood
MLS Listing ID MDBA2123256
Sold Date 07/19/24
Style Tudor
Bedrooms 4
Full Baths 2
HOA Fees $2/ann
HOA Y/N Y
Abv Grd Liv Area 1,350
Originating Board BRIGHT
Year Built 1930
Annual Tax Amount $7,174
Tax Year 2024
Lot Size 871 Sqft
Acres 0.02
Property Description
Welcome home to timeless elegance in Original Northwood! This charming Tudor-style gem boasts modern upgrades and historic charm. If you are familiar with Original Northwood, you know these homes aren't available often! 4 Sunny bedrooms! Finished lower level with full bath and gorgeous laundry area. The gardens are impeccably full of perennials, trees, and flowers, this is a gardener's delight! The home features, brand-new windows on the first floor, a new dishwasher, and a recently updated kitchen too! This home is a must-see with spacious interiors, captivating sunset views, and a prime location near top universities! Don't miss your chance to make it yours! **Some photos virtually staged.
Location
State MD
County Baltimore City
Zoning R-3
Rooms
Basement Other
Interior
Hot Water Natural Gas
Heating Radiator
Cooling Ductless/Mini-Split
Flooring Hardwood
Fireplaces Number 1
Fireplaces Type Stone, Mantel(s), Wood
Fireplace Y
Heat Source Natural Gas
Laundry Basement
Exterior
Exterior Feature Porch(es), Patio(s)
Parking Features Other
Garage Spaces 1.0
Fence Wood, Rear, Masonry/Stone
Water Access N
Roof Type Slate
Accessibility Other
Porch Porch(es), Patio(s)
Total Parking Spaces 1
Garage Y
Building
Lot Description Front Yard, Landscaping, Premium, Rear Yard
Story 3
Foundation Stone
Sewer Public Sewer
Water Public
Architectural Style Tudor
Level or Stories 3
Additional Building Above Grade, Below Grade
Structure Type Dry Wall
New Construction N
Schools
School District Baltimore City Public Schools
Others
Senior Community No
Tax ID 0327393971C028
Ownership Fee Simple
SqFt Source Estimated
Special Listing Condition Standard
Read Less Info
Want to know what your home might be worth? Contact us for a FREE valuation!

Our team is ready to help you sell your home for the highest possible price ASAP

Bought with Blanca Estela Solis-Osorio • Exit Results Realty
"My job is to find and attract mastery-based agents to the office, protect the culture, and make sure everyone is happy! "







