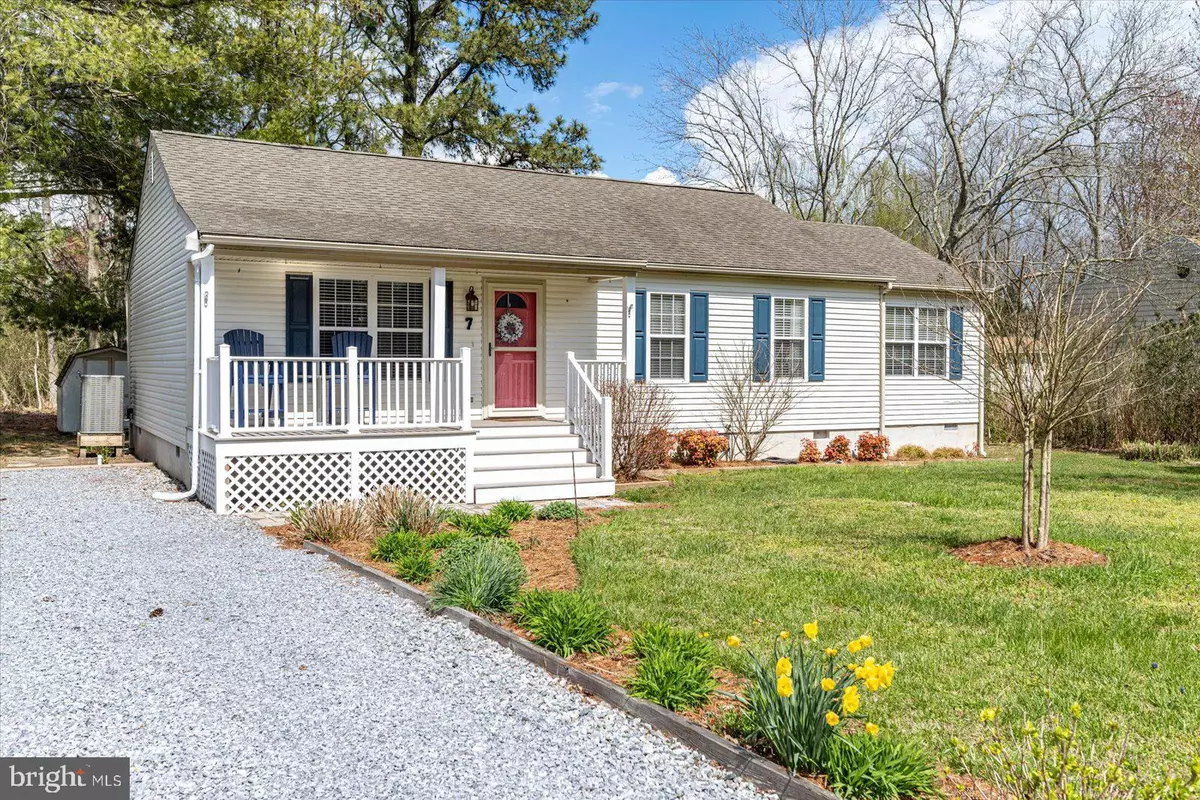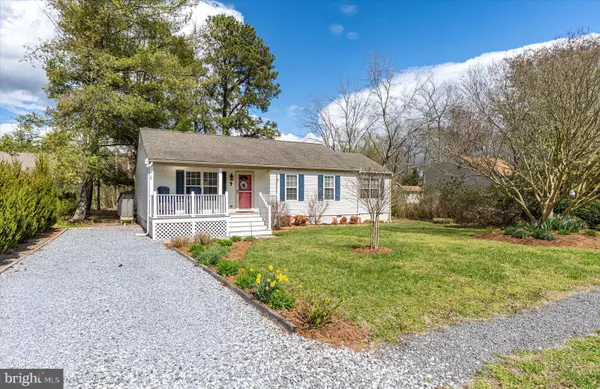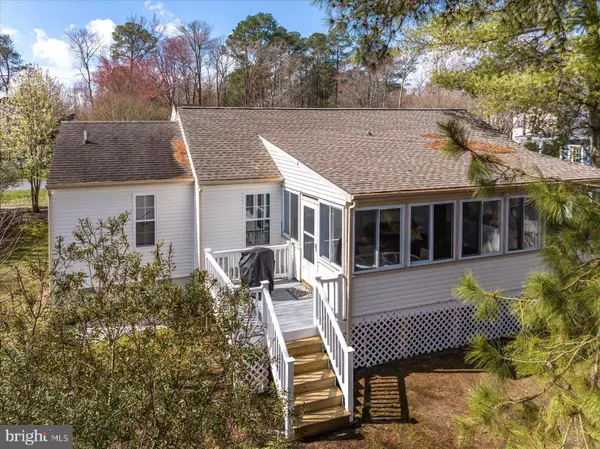$420,000
$445,000
5.6%For more information regarding the value of a property, please contact us for a free consultation.
4 Beds
3 Baths
1,280 SqFt
SOLD DATE : 07/22/2024
Key Details
Sold Price $420,000
Property Type Single Family Home
Sub Type Detached
Listing Status Sold
Purchase Type For Sale
Square Footage 1,280 sqft
Price per Sqft $328
Subdivision Cottages On Whites Creek
MLS Listing ID DESU2059574
Sold Date 07/22/24
Style Ranch/Rambler
Bedrooms 4
Full Baths 2
Half Baths 1
HOA Fees $25/ann
HOA Y/N Y
Abv Grd Liv Area 1,280
Originating Board BRIGHT
Year Built 1991
Annual Tax Amount $1,245
Tax Year 2023
Lot Size 0.270 Acres
Acres 0.27
Lot Dimensions 111.00 x 142.00
Property Description
Welcome to 7 Seabrook Rd, a serene retreat nestled in the picturesque waterfront community of Cottages on Whites Creek. This charming ranch-style home offers the perfect blend of coastal living and modern comfort. Boasting 4 bedrooms and 2.5 bathrooms, this residence provides ample space for relaxation and entertainment. Step inside to discover updated laminate flooring that exudes both durability and style, setting the tone for the inviting ambiance throughout. The kitchen is just off the living room, featuring gray cabinets and stainless steel appliances that elevate the space with a contemporary flair. All bathrooms have been thoughtfully updated with new vanities and flooring. The primary suite includes a renovated bathroom with a luxurious tiled walk-in shower with frameless glass door, offering a spa-like retreat within the comfort of home. The largest guest room offers an ensuite half bathroom for added convenience for your guests. Enjoy seamless indoor-outdoor living with a large enclosed porch, ideal for savoring morning coffee or hosting gatherings with friends and family. Outside, the private yard provides a tranquil oasis, perfect for unwinding amidst the natural beauty. You may even spot some deer in your yard from time to time! Rinse off from the beach in the outdoor shower and store all of your beach gear, bikes and more in the storage shed. As part of a waterfront community, residents and their guests have access to exclusive amenities including a boat ramp and pool, enhancing the coastal lifestyle experience. Put your boat in the water and cruise out to the Indian River Bay or enjoy a day out on your kayak or paddle board. Just over 2 miles from the beach, and walking/biking distance to many shops and restaurants, this home offers the perfect balance of coastal serenity and convenience. Don't miss the opportunity to make this home your own slice of paradise—schedule a showing today and experience coastal living at its finest!
Location
State DE
County Sussex
Area Baltimore Hundred (31001)
Zoning TN
Rooms
Main Level Bedrooms 4
Interior
Interior Features Ceiling Fan(s), Entry Level Bedroom, Kitchen - Eat-In, Primary Bath(s), Stall Shower, Window Treatments
Hot Water Electric
Heating Heat Pump(s)
Cooling Central A/C
Flooring Laminate Plank, Carpet
Equipment Dishwasher, Disposal, Dryer, Oven/Range - Electric, Stainless Steel Appliances, Washer, Water Heater
Furnishings Partially
Fireplace N
Appliance Dishwasher, Disposal, Dryer, Oven/Range - Electric, Stainless Steel Appliances, Washer, Water Heater
Heat Source Electric
Exterior
Exterior Feature Enclosed, Porch(es), Deck(s)
Amenities Available Boat Ramp, Pool - Outdoor, Water/Lake Privileges, Pier/Dock
Water Access N
Accessibility Level Entry - Main
Porch Enclosed, Porch(es), Deck(s)
Garage N
Building
Story 1
Foundation Crawl Space
Sewer Public Sewer
Water Public
Architectural Style Ranch/Rambler
Level or Stories 1
Additional Building Above Grade, Below Grade
New Construction N
Schools
School District Indian River
Others
HOA Fee Include Common Area Maintenance,Pier/Dock Maintenance,Reserve Funds
Senior Community No
Tax ID 134-12.00-2064.00
Ownership Fee Simple
SqFt Source Assessor
Special Listing Condition Standard
Read Less Info
Want to know what your home might be worth? Contact us for a FREE valuation!

Our team is ready to help you sell your home for the highest possible price ASAP

Bought with BARBARA CARLSON • Keller Williams Realty
"My job is to find and attract mastery-based agents to the office, protect the culture, and make sure everyone is happy! "







