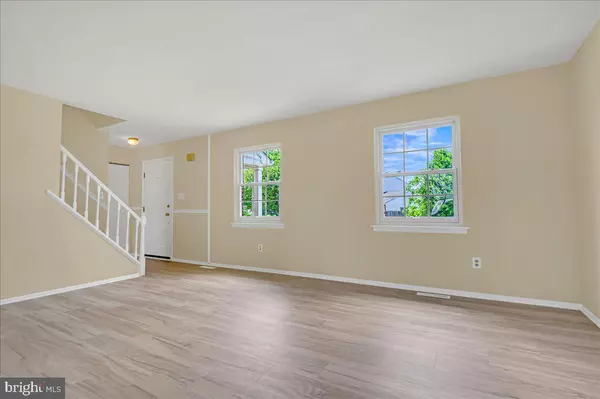$399,900
$399,900
For more information regarding the value of a property, please contact us for a free consultation.
3 Beds
2 Baths
1,850 SqFt
SOLD DATE : 07/19/2024
Key Details
Sold Price $399,900
Property Type Single Family Home
Sub Type Detached
Listing Status Sold
Purchase Type For Sale
Square Footage 1,850 sqft
Price per Sqft $216
Subdivision Porter Square
MLS Listing ID DENC2062254
Sold Date 07/19/24
Style Colonial
Bedrooms 3
Full Baths 1
Half Baths 1
HOA Y/N N
Abv Grd Liv Area 1,850
Originating Board BRIGHT
Year Built 1984
Annual Tax Amount $2,686
Tax Year 2022
Lot Size 10,019 Sqft
Acres 0.23
Lot Dimensions 77.60 x 117.30
Property Description
Popular Porter Square brick & vinyl two-story Colonial. This 3 Bedroom, 1.5 Bath single family home is move in ready. Seller has just installed all new vinyl plank flooring on the main level and freshly painted the entire home. The main level offers a traditional 2-story floor plan with formal living room, dining room, kitchen with eat in area, powder room and separate family room. Kitchen has large eat in area and brand-new appliances. The lower-level unfinished basement serves as the laundry room and extra storage area. Upper level offers 3 large bedrooms with brand new carpeting up the stairs and into the bedrooms. Completely renovated full bathroom offer a custom tub, walk in tiled shower, granite vanity, toilet, recessed lighting and flooring. Updates include all of the major systems in recent years. Most of the windows have been replaced too. Great flat back yard for all your BBQs or summer fun. Call to show today. This home is ready to go & available for immediate occupancy.
Location
State DE
County New Castle
Area Newark/Glasgow (30905)
Zoning NCPUD
Rooms
Other Rooms Dining Room, Primary Bedroom, Bedroom 2, Bedroom 3, Kitchen, Family Room
Basement Poured Concrete, Unfinished, Sump Pump
Interior
Interior Features Breakfast Area, Floor Plan - Traditional, Kitchen - Table Space, Kitchen - Eat-In
Hot Water Electric
Heating Heat Pump(s)
Cooling Central A/C
Flooring Carpet, Luxury Vinyl Plank
Furnishings No
Fireplace N
Heat Source Electric
Laundry Basement
Exterior
Garage Spaces 2.0
Utilities Available Cable TV Available
Water Access N
Roof Type Architectural Shingle
Accessibility None
Total Parking Spaces 2
Garage N
Building
Story 2
Foundation Concrete Perimeter
Sewer Public Sewer
Water Public
Architectural Style Colonial
Level or Stories 2
Additional Building Above Grade, Below Grade
Structure Type Dry Wall
New Construction N
Schools
School District Christina
Others
Pets Allowed N
Senior Community No
Tax ID 11-032.30-115
Ownership Fee Simple
SqFt Source Assessor
Acceptable Financing Conventional, FHA, VA
Listing Terms Conventional, FHA, VA
Financing Conventional,FHA,VA
Special Listing Condition Standard
Read Less Info
Want to know what your home might be worth? Contact us for a FREE valuation!

Our team is ready to help you sell your home for the highest possible price ASAP

Bought with Michelle Marini • RE/MAX Elite
"My job is to find and attract mastery-based agents to the office, protect the culture, and make sure everyone is happy! "







