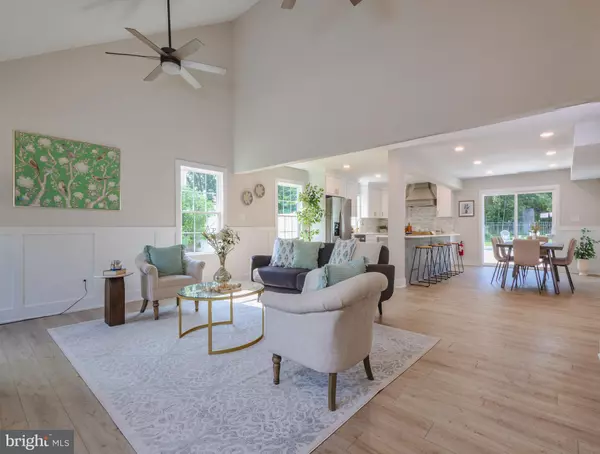$569,777
$569,777
For more information regarding the value of a property, please contact us for a free consultation.
4 Beds
3 Baths
1,940 SqFt
SOLD DATE : 07/18/2024
Key Details
Sold Price $569,777
Property Type Single Family Home
Sub Type Detached
Listing Status Sold
Purchase Type For Sale
Square Footage 1,940 sqft
Price per Sqft $293
Subdivision None Available
MLS Listing ID NJBL2067714
Sold Date 07/18/24
Style Other
Bedrooms 4
Full Baths 3
HOA Y/N N
Abv Grd Liv Area 1,940
Originating Board BRIGHT
Year Built 1972
Annual Tax Amount $8,118
Tax Year 2023
Lot Size 10,890 Sqft
Acres 0.25
Lot Dimensions 0.00 x 0.00
Property Description
Welcome Home ! Absolute Stunner located on 24 Heather Dr ! Professionally painted floor to ceiling in neutral colors. Vaulted ceilings. Breathtaking Open-Concept Kitchen featuring oversized breakfast bar, Level 4 quartz countertops, 2-tone Fabuwood shaker style cabinetry, custom tiled backsplash, as well as stainless steel appliance package. Elegant trim work & wainscoting throughout home. Tons of recessed lighting. Custom tiled bathrooms. Statement railing system. Stunning backyard out of HGTV, stamped concrete patio, INGROUND POOL, a true oasis. Attached garage for all of your storage needs. NEW ROOF, NEW HVAC, NEW HOT WATER HEATER, NEW SIDING. Houses like this do not come around often. Will not last !
Location
State NJ
County Burlington
Area Evesham Twp (20313)
Zoning MD
Rooms
Main Level Bedrooms 4
Interior
Hot Water Electric
Heating Central
Cooling Central A/C
Fireplace N
Heat Source Natural Gas
Exterior
Parking Features Garage - Front Entry
Garage Spaces 1.0
Water Access N
Accessibility 2+ Access Exits
Attached Garage 1
Total Parking Spaces 1
Garage Y
Building
Story 2
Foundation Other
Sewer Public Sewer
Water Public
Architectural Style Other
Level or Stories 2
Additional Building Above Grade, Below Grade
New Construction N
Schools
School District Lenape Regional High
Others
Senior Community No
Tax ID 13-00013 20-00012
Ownership Fee Simple
SqFt Source Assessor
Special Listing Condition Standard
Read Less Info
Want to know what your home might be worth? Contact us for a FREE valuation!

Our team is ready to help you sell your home for the highest possible price ASAP

Bought with Jeremiah F Kobelka • Real Broker, LLC
"My job is to find and attract mastery-based agents to the office, protect the culture, and make sure everyone is happy! "







