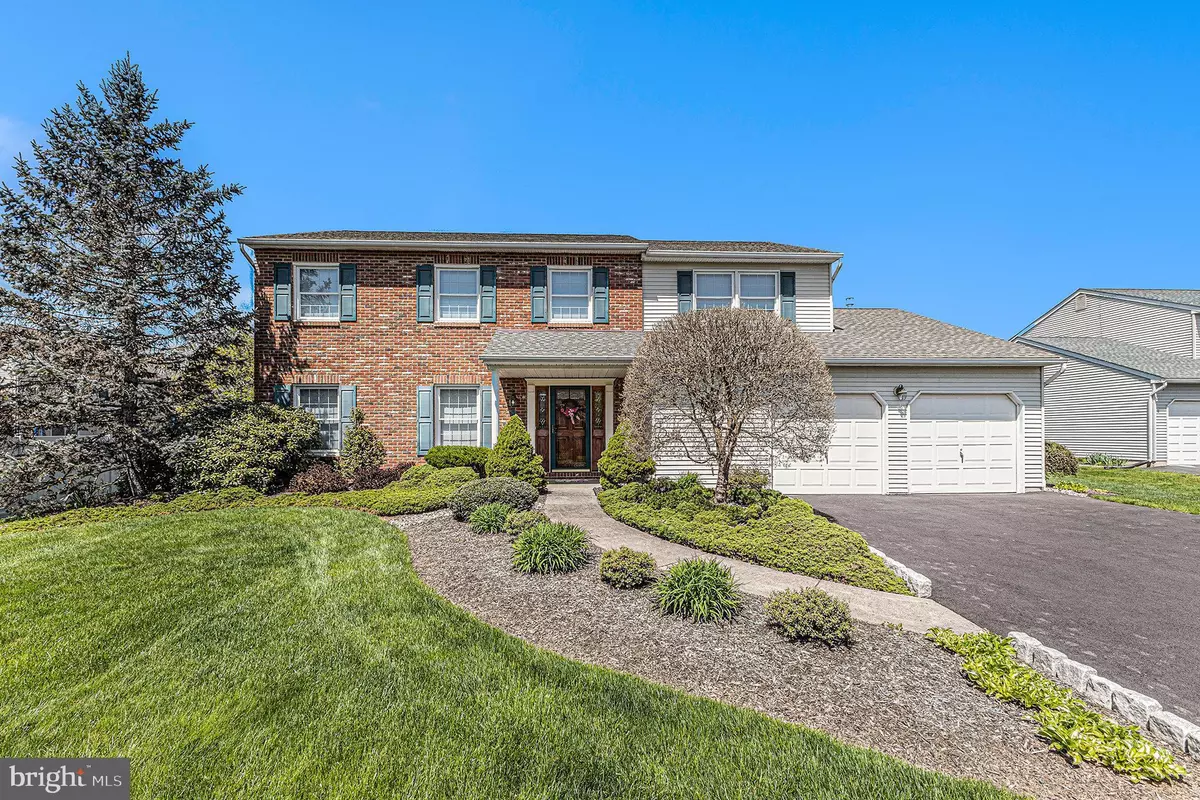$685,700
$640,000
7.1%For more information regarding the value of a property, please contact us for a free consultation.
4 Beds
3 Baths
2,774 SqFt
SOLD DATE : 07/17/2024
Key Details
Sold Price $685,700
Property Type Single Family Home
Sub Type Detached
Listing Status Sold
Purchase Type For Sale
Square Footage 2,774 sqft
Price per Sqft $247
Subdivision Holly Dale
MLS Listing ID PABU2069888
Sold Date 07/17/24
Style Colonial
Bedrooms 4
Full Baths 2
Half Baths 1
HOA Y/N N
Abv Grd Liv Area 2,774
Originating Board BRIGHT
Year Built 1987
Annual Tax Amount $7,236
Tax Year 2022
Lot Dimensions 102.00 x
Property Description
Welcome to 103 White Tail Court, a beautiful well cared for home located in the highly sought after Central Bucks School district. The owners have meticulously maintained their home and have made all the appropriate improvements and upgrades. This spacious 4 bedroom 2.5 bath home offers over 2700 square feet of wonderful living space located on a private cul de sac. The covered entry welcomes you through the glass side paneled front door and tiled entrance. The sophisticated formal living room offers crown molding and gorgeous hardwood floors providing an intimate gathering space with comfort and style. The dining room offers neutral color palate, hardwood flooring, crown molding and chair rail, where you enjoy hosting holidays or smaller family meals. The kitchen has been beautifully upgraded and remodeled featuring a custom island with a granite counter and additional storage, stainless steel appliances, Corian counter tops, and a contemporary back splash. A lovely breakfast area overlooks the expansive enclosed sun room. The sun room provides plenty of natural light, including skylights, vaulted ceiling with half round window and three walls of windows that overlook the flat backyard. Enjoy your mourning coffee, doing a puzzle or just relaxing in this wonderful versatile space! Through the kitchen you will step into the cozy family room offering a delightful gas fireplace, bow window, access to the half bath and laundry area complete with a full utility sink and upper cabinets for additional storage, and access to the two car garage.
The spacious primary bedroom is complete with ceiling fan, two closets, one full size and the other a walk in closet with a full organizational system for maximizing storage. The en suite bathrooms offers a jetted tub, separate shower and linen closet. There are three additional generously sized bedrooms all with ceiling fans, ample closet space and neutral wall and carpet colors.
Enjoy the outside on your large deck complete with an attached tent with a removable canopy, screen and light control curtain attachments. The manicured and well maintained lawn is surrounded by beautiful flower beds, established shrubbery and a shed that provides extra storage space.
Notable upgrades: hot water heater 2021, sump pump w/backup system 2021, water softener 2021, gas fireplace 2020, new shower door primary bathroom 2023, newer roof 2016, driveway resurfaced 2023 with 2 year warranty.
This prime location is less than 10 minutes from major shopping areas, food stores including Wegmans and Trader Joes, and close to many wonderful restaurants. Also within easy reach to major routes (Rte 309, Rte 202, Rte 463) and multiple train stations. Close to local hospitals and two prominent health care companies.
******Schedule your appointment today and make 103 White Tail Court your new loved home!!!******
Location
State PA
County Bucks
Area New Britain Twp (10126)
Zoning RR
Rooms
Other Rooms Living Room, Dining Room, Primary Bedroom, Bedroom 2, Bedroom 3, Kitchen, Family Room, Basement, Foyer, Bedroom 1, Sun/Florida Room, Laundry, Primary Bathroom, Full Bath, Half Bath
Basement Full, Sump Pump, Unfinished
Interior
Interior Features Attic, Breakfast Area, Ceiling Fan(s), Chair Railings, Crown Moldings, Family Room Off Kitchen, Formal/Separate Dining Room, Kitchen - Island, Primary Bath(s), Skylight(s), Upgraded Countertops, Walk-in Closet(s), Carpet, Stall Shower, Tub Shower, Wood Floors
Hot Water Electric, Propane
Cooling Central A/C
Flooring Ceramic Tile, Carpet, Hardwood
Fireplaces Number 1
Fireplaces Type Gas/Propane
Equipment Dishwasher, Disposal, Dryer, Oven/Range - Electric, Stainless Steel Appliances, Washer, Water Heater
Fireplace Y
Window Features Bay/Bow,Double Hung,Skylights
Appliance Dishwasher, Disposal, Dryer, Oven/Range - Electric, Stainless Steel Appliances, Washer, Water Heater
Heat Source Electric
Laundry Main Floor
Exterior
Exterior Feature Deck(s)
Garage Garage - Front Entry, Garage Door Opener, Inside Access
Garage Spaces 2.0
Water Access N
Roof Type Shingle
Accessibility 2+ Access Exits
Porch Deck(s)
Attached Garage 2
Total Parking Spaces 2
Garage Y
Building
Lot Description Cul-de-sac, Landscaping
Story 2
Foundation Concrete Perimeter
Sewer Public Sewer
Water Public
Architectural Style Colonial
Level or Stories 2
Additional Building Above Grade, Below Grade
New Construction N
Schools
Elementary Schools Butler
Middle Schools Unami
High Schools Central Bucks High School South
School District Central Bucks
Others
Pets Allowed Y
Senior Community No
Tax ID 26-015-157
Ownership Fee Simple
SqFt Source Assessor
Acceptable Financing Cash, Conventional
Listing Terms Cash, Conventional
Financing Cash,Conventional
Special Listing Condition Standard
Pets Description No Pet Restrictions
Read Less Info
Want to know what your home might be worth? Contact us for a FREE valuation!

Our team is ready to help you sell your home for the highest possible price ASAP

Bought with Victoria A Sweitzer • RE/MAX Centre Realtors

"My job is to find and attract mastery-based agents to the office, protect the culture, and make sure everyone is happy! "







