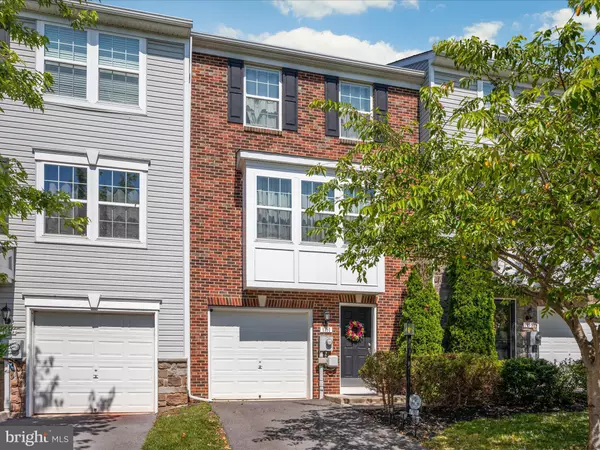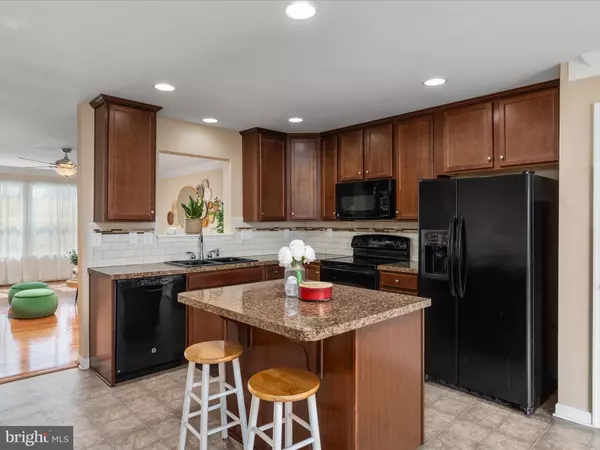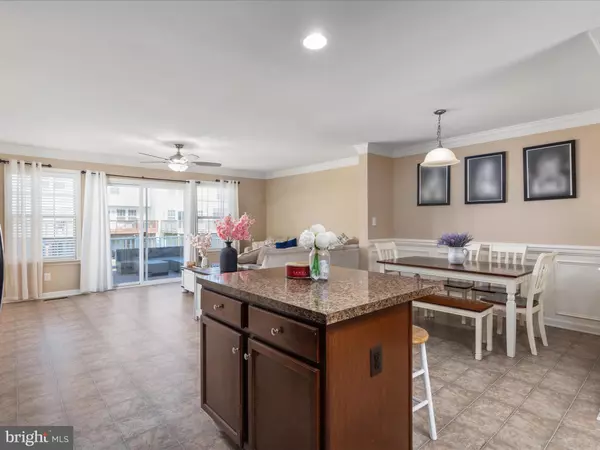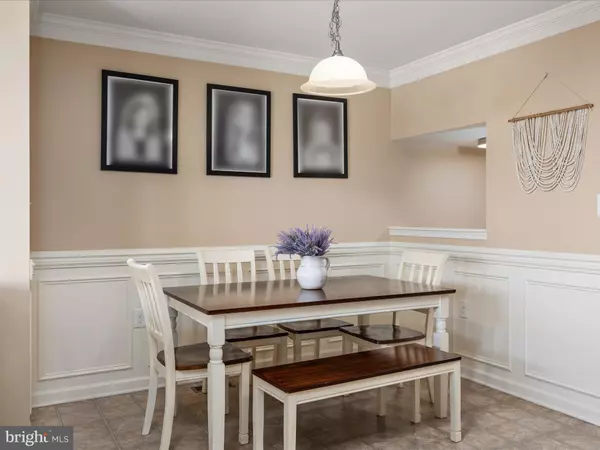$303,000
$299,900
1.0%For more information regarding the value of a property, please contact us for a free consultation.
3 Beds
4 Baths
2,344 SqFt
SOLD DATE : 07/16/2024
Key Details
Sold Price $303,000
Property Type Townhouse
Sub Type Interior Row/Townhouse
Listing Status Sold
Purchase Type For Sale
Square Footage 2,344 sqft
Price per Sqft $129
Subdivision Fairfax Crossing
MLS Listing ID WVJF2012374
Sold Date 07/16/24
Style Colonial
Bedrooms 3
Full Baths 2
Half Baths 2
HOA Fees $50/mo
HOA Y/N Y
Abv Grd Liv Area 1,784
Originating Board BRIGHT
Year Built 2013
Annual Tax Amount $981
Tax Year 2022
Lot Size 2,222 Sqft
Acres 0.05
Property Description
Welcome to your dream home! This stunning brick-front townhouse is located in the highly sought-after Fairfax Crossing subdivision in Ranson, WV. Featuring 3 full bedrooms, two full baths and two half baths, with the living room gleaming with elegant wood flooring and crown molding. The kitchen boasts granite countertops, dining space, chair railing, and wainscoting for a touch of sophistication. The spacious primary bedroom has an en-suite master bathroom featuring double sinks, a shower stall, and a soaking tub. The lovely second floor deck offers the perfect outdoor space. All this conveniently located near shopping centers and restaurants, historic Harpers Ferry and minutes away from Charles Town.
Don't miss this opportunity to own a piece of luxury in Fairfax Crossing and experience the charm and elegance this home has to offer!
Location
State WV
County Jefferson
Zoning 101
Rooms
Other Rooms Living Room, Primary Bedroom, Bedroom 2, Bedroom 3, Kitchen, Game Room, Family Room, Foyer, Laundry
Basement Full
Interior
Interior Features Family Room Off Kitchen, Breakfast Area, Combination Kitchen/Dining, Kitchen - Island, Primary Bath(s), Built-Ins, Crown Moldings, Wood Floors, Chair Railings, Recessed Lighting, Floor Plan - Open, Window Treatments, Ceiling Fan(s)
Hot Water 60+ Gallon Tank, Electric
Heating Heat Pump(s)
Cooling Central A/C
Equipment Dishwasher, Disposal, Microwave, Oven - Self Cleaning, Refrigerator, Stove, Water Conditioner - Owned, Washer, Dryer
Fireplace N
Window Features Vinyl Clad,Double Pane,Screens
Appliance Dishwasher, Disposal, Microwave, Oven - Self Cleaning, Refrigerator, Stove, Water Conditioner - Owned, Washer, Dryer
Heat Source Electric
Exterior
Exterior Feature Deck(s)
Parking Features Garage - Front Entry
Garage Spaces 1.0
Utilities Available Under Ground, Cable TV
Water Access N
View Mountain
Roof Type Asphalt
Street Surface Black Top,Access - Above Grade,Approved,Paved
Accessibility None
Porch Deck(s)
Road Frontage Private
Attached Garage 1
Total Parking Spaces 1
Garage Y
Building
Lot Description Landscaping, No Thru Street
Story 3
Foundation Concrete Perimeter
Sewer Public Sewer
Water Public
Architectural Style Colonial
Level or Stories 3
Additional Building Above Grade, Below Grade
Structure Type Dry Wall,Tray Ceilings
New Construction N
Schools
Elementary Schools Ta. Lowery
Middle Schools Wildwood
High Schools Jefferson
School District Jefferson County Schools
Others
Senior Community No
Tax ID 08 8F034700000000
Ownership Fee Simple
SqFt Source Assessor
Security Features Fire Detection System,Smoke Detector,Electric Alarm
Acceptable Financing FHA, VA, Other, Cash, Conventional
Listing Terms FHA, VA, Other, Cash, Conventional
Financing FHA,VA,Other,Cash,Conventional
Special Listing Condition Standard
Read Less Info
Want to know what your home might be worth? Contact us for a FREE valuation!

Our team is ready to help you sell your home for the highest possible price ASAP

Bought with Tawny Amber Zuniga • Century 21 Redwood Realty
"My job is to find and attract mastery-based agents to the office, protect the culture, and make sure everyone is happy! "







