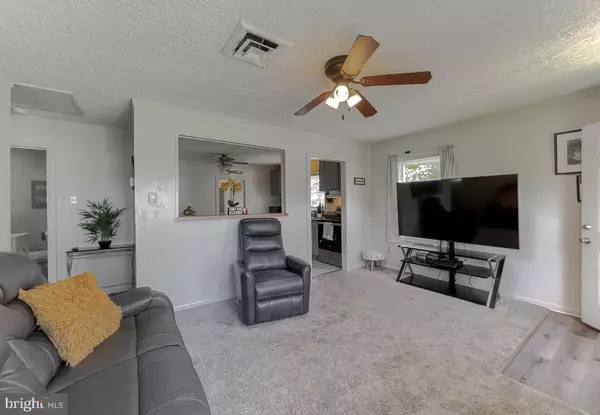$215,000
$225,000
4.4%For more information regarding the value of a property, please contact us for a free consultation.
3 Beds
2 Baths
1,170 SqFt
SOLD DATE : 07/12/2024
Key Details
Sold Price $215,000
Property Type Single Family Home
Sub Type Detached
Listing Status Sold
Purchase Type For Sale
Square Footage 1,170 sqft
Price per Sqft $183
Subdivision Patuxent Homes
MLS Listing ID MDSM2018604
Sold Date 07/12/24
Style Ranch/Rambler
Bedrooms 3
Full Baths 2
HOA Y/N N
Abv Grd Liv Area 1,170
Originating Board BRIGHT
Year Built 1950
Annual Tax Amount $1,183
Tax Year 2023
Lot Size 6,807 Sqft
Acres 0.16
Property Description
Why waste your hard-earned money renting, when you can buy this move-in ready, easy-to-maintain, one-level home? This charming house features a split-floor plan, with two secondary bedrooms and a shared full bath in the hall on one side of the living space, and a more privately oriented primary bedroom suite on the other side. The primary bedroom suite is generously appointed with a walk-in closet, en suite full bath, walk-in shower, and linen closet. A convenient dedicated laundry room with a utility sink is located next to the primary bedroom. A cheerful eat-in kitchen is updated and open to the LR. The LR is comfortable and full of natural light. Enjoy your own private fully fenced backyard with shade trees and a view of trees behind the property. Roof is about 4 years old! Updated flooring! If you're ready to find your own place to call HOME, search no longer, schedule a tour NOW!
Location
State MD
County Saint Marys
Zoning RNC
Rooms
Other Rooms Living Room, Primary Bedroom, Bedroom 2, Bedroom 3, Kitchen, Laundry
Main Level Bedrooms 3
Interior
Interior Features Ceiling Fan(s), Floor Plan - Traditional, Kitchen - Eat-In, Primary Bath(s), Bathroom - Stall Shower, Walk-in Closet(s)
Hot Water Oil
Heating Forced Air
Cooling Central A/C, Ceiling Fan(s)
Equipment Refrigerator, Icemaker, Stove, Washer, Dryer, Exhaust Fan
Furnishings No
Fireplace N
Window Features Screens
Appliance Refrigerator, Icemaker, Stove, Washer, Dryer, Exhaust Fan
Heat Source Oil
Laundry Dryer In Unit, Washer In Unit
Exterior
Water Access N
View Street
Roof Type Shingle
Accessibility None
Garage N
Building
Story 1
Foundation Crawl Space
Sewer Public Sewer
Water Public
Architectural Style Ranch/Rambler
Level or Stories 1
Additional Building Above Grade, Below Grade
New Construction N
Schools
School District St. Mary'S County Public Schools
Others
Senior Community No
Tax ID 1908036462
Ownership Fee Simple
SqFt Source Assessor
Security Features Main Entrance Lock,Smoke Detector
Acceptable Financing Cash, Conventional, FHA, VA
Listing Terms Cash, Conventional, FHA, VA
Financing Cash,Conventional,FHA,VA
Special Listing Condition Standard
Read Less Info
Want to know what your home might be worth? Contact us for a FREE valuation!

Our team is ready to help you sell your home for the highest possible price ASAP

Bought with Bill Oosterink • CENTURY 21 New Millennium
"My job is to find and attract mastery-based agents to the office, protect the culture, and make sure everyone is happy! "







