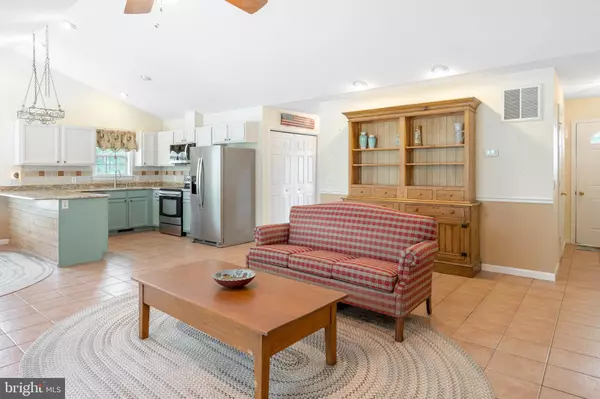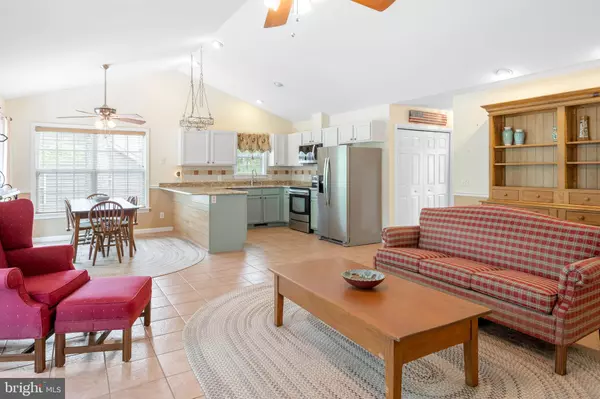$375,000
$390,000
3.8%For more information regarding the value of a property, please contact us for a free consultation.
3 Beds
2 Baths
1,354 SqFt
SOLD DATE : 07/11/2024
Key Details
Sold Price $375,000
Property Type Single Family Home
Sub Type Detached
Listing Status Sold
Purchase Type For Sale
Square Footage 1,354 sqft
Price per Sqft $276
Subdivision Oak Crest Farm
MLS Listing ID DESU2060642
Sold Date 07/11/24
Style Ranch/Rambler
Bedrooms 3
Full Baths 2
HOA Fees $76/qua
HOA Y/N Y
Abv Grd Liv Area 1,354
Originating Board BRIGHT
Year Built 2005
Annual Tax Amount $1,751
Tax Year 2023
Lot Size 0.330 Acres
Acres 0.33
Lot Dimensions 95.00 x 161.00
Property Description
Welcome to 30911 Sandy Ridge Dr, a delightful retreat nestled in the Oak Crest Farms community of Lewes, DE. This single-story gem offers a harmonious blend of comfort, style, and convenience, featuring 3 inviting bedrooms and 2 well-appointed bathrooms. As you step through the front door, you're welcomed by a spacious living room with vaulted ceilings. The abundant natural light creates a sense of calm that flows throughout the home. The living room transitions effortlessly into a designated dining area, ideal for intimate dinners or larger gatherings with friends and family. The kitchen features ample cabinetry and counter space, providing everything you need to whip up your favorite meals. The open floor plan is perfect for entertaining, allowing you to stay connected with your guests while preparing food. Head to the back porch, where you can unwind and soak in the peaceful surroundings. This charming outdoor space overlooks a large, fully fenced yard, perfect for pets to roam freely or for children to play safely. With mature landscaping and ample shade, you can enjoy serene afternoons or host weekend barbecues with ease. What's even better is that the property backs up to community space providing a sense of seclusion and peacefulness. Beyond the comforts of this home, the location is a major highlight. Just 10 miles away, you can explore the golden sands and vibrant boardwalk of Rehoboth Beach or the quaint charm of Lewes Beach. This affordable property is a rare find, offering a blend of relaxation and accessibility to all the beach attractions including outlet shopping, boutique downtowns areas, and fabulous local restaurants. In addition, the community of Oak Crest has a community pool for close to home fun time with friends and neighbors. Do not miss out on the opportunity to make it your own. Contact us today to schedule a visit and see for yourself why 30911 Sandy Ridge Dr is the perfect place to call home.
Location
State DE
County Sussex
Area Indian River Hundred (31008)
Zoning MR
Rooms
Other Rooms Living Room, Dining Room, Primary Bedroom, Kitchen, Laundry, Primary Bathroom, Full Bath, Additional Bedroom
Main Level Bedrooms 3
Interior
Interior Features Attic, Kitchen - Country, Combination Kitchen/Dining, Combination Kitchen/Living, Entry Level Bedroom, Ceiling Fan(s)
Hot Water Electric
Heating Heat Pump(s)
Cooling Central A/C, Heat Pump(s)
Flooring Carpet, Tile/Brick, Vinyl
Equipment Dishwasher, Refrigerator, Microwave, Oven/Range - Electric, Range Hood, Water Heater
Fireplace N
Window Features Insulated,Screens
Appliance Dishwasher, Refrigerator, Microwave, Oven/Range - Electric, Range Hood, Water Heater
Heat Source Electric
Exterior
Exterior Feature Deck(s)
Garage Garage Door Opener
Garage Spaces 5.0
Fence Fully
Amenities Available Cable, Community Center, Swimming Pool
Waterfront N
Water Access N
Roof Type Architectural Shingle
Accessibility 2+ Access Exits
Porch Deck(s)
Attached Garage 1
Total Parking Spaces 5
Garage Y
Building
Story 1
Foundation Block, Crawl Space
Sewer Public Sewer
Water Public
Architectural Style Ranch/Rambler
Level or Stories 1
Additional Building Above Grade, Below Grade
Structure Type Vaulted Ceilings
New Construction N
Schools
School District Cape Henlopen
Others
Senior Community No
Tax ID 234-06.00-515.00
Ownership Fee Simple
SqFt Source Assessor
Acceptable Financing Cash, Conventional, FHA, VA
Listing Terms Cash, Conventional, FHA, VA
Financing Cash,Conventional,FHA,VA
Special Listing Condition Standard
Read Less Info
Want to know what your home might be worth? Contact us for a FREE valuation!

Our team is ready to help you sell your home for the highest possible price ASAP

Bought with Justin DiNorscia • Iron Valley Real Estate Northern Delaware

"My job is to find and attract mastery-based agents to the office, protect the culture, and make sure everyone is happy! "







