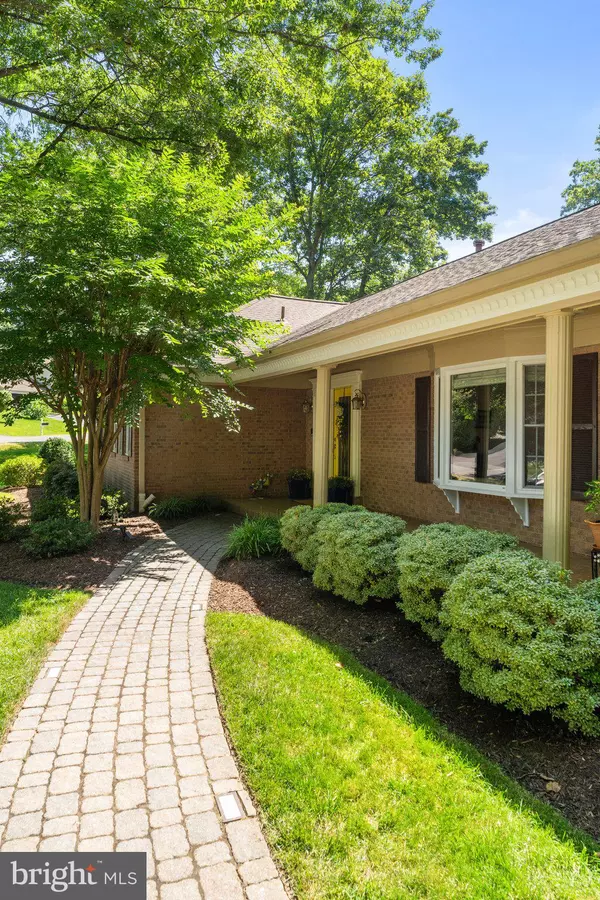$1,350,000
$1,250,000
8.0%For more information regarding the value of a property, please contact us for a free consultation.
4 Beds
5 Baths
3,516 SqFt
SOLD DATE : 07/10/2024
Key Details
Sold Price $1,350,000
Property Type Single Family Home
Sub Type Detached
Listing Status Sold
Purchase Type For Sale
Square Footage 3,516 sqft
Price per Sqft $383
Subdivision North Hill
MLS Listing ID VAFX2187068
Sold Date 07/10/24
Style Ranch/Rambler
Bedrooms 4
Full Baths 4
Half Baths 1
HOA Y/N N
Abv Grd Liv Area 2,368
Originating Board BRIGHT
Year Built 1983
Annual Tax Amount $10,268
Tax Year 2023
Lot Size 0.429 Acres
Acres 0.43
Property Description
This is not a mid-summer night's dream....it's a reality! This is a phenomenal home that has been loved and upgraded over the years by a homeowner with a vision of comfortable living utilizing quality materials. Sheltered among gorgeous mature trees, this is a one of a kind rambler in North Hill, a quiet enclave of homes near GMU. On the main level, you will find a spacious primary suite enhanced by a fabulous bathroom (heated floors, roll in shower, tower cabinetry for storage) and closet (extended size, built in organizers) remodel. There is a secondary primary suite, also with a remodeled bathroom. The third bedroom has access to a lovely marble clad hall bath, and off the foyer is a powder room for guests. An inviting living room with large bay window overlooks the front yard and adjoins the dining room, with dentil crown molding and ceiling medallion. The kitchen...WOW...custom does not even begin to describe this amazing space. White, soft close cabinetry, quartz counters, marble backsplash, under cabinet (and in cabinet) lighting, impressive Cafe appliances, range hood, chef's dream sink with instant hot water and touch faucet. Slide open the pocket door and voila... the mud room! Built in pantry and storage cabinets, utility sink (encased in quartz, no less) A cozy family room with gas fireplace completes the main level with cherry hardwood running throughout. The lower level has a kitchenette, rec room with wood burning fireplace, mirrored exercise area and a legal bedroom with an attached full bath with bubble jetted tub. Outside space includes a welcoming front porch, paver patio for barbecuing and a 3 season room to enjoy the tranquil surroundings. The garage has handicapped access to the mudroom, a workshop area and an attic. And this home has not just been aesthetically upgraded: windows, roof, HVAC, garage doors, have all been replaced during this homeowner's tenure. Please see documents for complete list of improvements. If main level living is what you are searching for, search no more, you have found a dream come true! (Professional photos to be uploaded Saturday, June 22)
Location
State VA
County Fairfax
Zoning 120
Rooms
Other Rooms Living Room, Dining Room, Primary Bedroom, Bedroom 2, Bedroom 3, Bedroom 4, Kitchen, Family Room, Foyer, Exercise Room, Laundry, Other, Recreation Room, Storage Room, Utility Room, Primary Bathroom, Full Bath, Half Bath, Screened Porch
Basement Connecting Stairway, Sump Pump, Walkout Stairs, Rear Entrance, Partially Finished
Main Level Bedrooms 3
Interior
Interior Features Breakfast Area, Family Room Off Kitchen, Dining Area, Window Treatments, Primary Bath(s), Wood Floors, Upgraded Countertops, Chair Railings, Crown Moldings, Entry Level Bedroom, Floor Plan - Traditional, Kitchen - Gourmet, Recessed Lighting, Walk-in Closet(s), WhirlPool/HotTub
Hot Water Natural Gas
Heating Forced Air
Cooling Ceiling Fan(s), Central A/C
Flooring Solid Hardwood, Carpet
Fireplaces Number 2
Fireplaces Type Fireplace - Glass Doors, Mantel(s), Gas/Propane, Wood
Equipment Dishwasher, Disposal, Refrigerator, Icemaker, Instant Hot Water, Oven/Range - Gas, Extra Refrigerator/Freezer, Range Hood, Stainless Steel Appliances
Fireplace Y
Window Features Bay/Bow,Skylights
Appliance Dishwasher, Disposal, Refrigerator, Icemaker, Instant Hot Water, Oven/Range - Gas, Extra Refrigerator/Freezer, Range Hood, Stainless Steel Appliances
Heat Source Natural Gas
Laundry Main Floor
Exterior
Exterior Feature Patio(s), Porch(es), Screened
Garage Garage - Side Entry, Inside Access, Additional Storage Area
Garage Spaces 2.0
Utilities Available Cable TV Available, Natural Gas Available
Waterfront N
Water Access N
Roof Type Architectural Shingle
Accessibility Level Entry - Main, Chairlift, Roll-in Shower
Porch Patio(s), Porch(es), Screened
Parking Type Attached Garage
Attached Garage 2
Total Parking Spaces 2
Garage Y
Building
Lot Description Cul-de-sac, Landscaping, Backs to Trees, No Thru Street, Rear Yard, SideYard(s), Trees/Wooded, Front Yard
Story 2
Foundation Permanent
Sewer Public Sewer
Water Public
Architectural Style Ranch/Rambler
Level or Stories 2
Additional Building Above Grade, Below Grade
New Construction N
Schools
Elementary Schools Oak View
Middle Schools Frost
High Schools Woodson
School District Fairfax County Public Schools
Others
Senior Community No
Tax ID 0681 11 0084
Ownership Fee Simple
SqFt Source Assessor
Security Features Security System
Special Listing Condition Standard
Read Less Info
Want to know what your home might be worth? Contact us for a FREE valuation!

Our team is ready to help you sell your home for the highest possible price ASAP

Bought with Eva M Davis • Compass

"My job is to find and attract mastery-based agents to the office, protect the culture, and make sure everyone is happy! "







