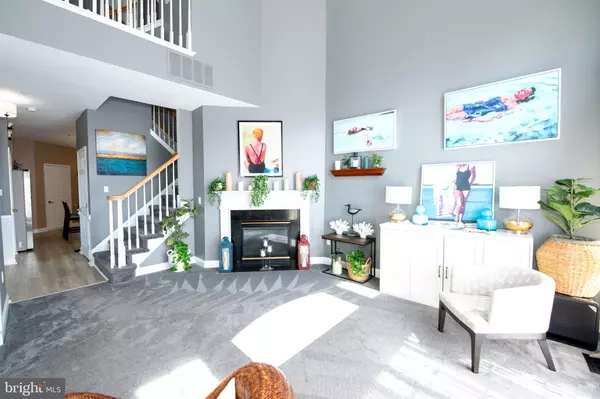$525,000
$525,000
For more information regarding the value of a property, please contact us for a free consultation.
4 Beds
3 Baths
2,985 SqFt
SOLD DATE : 07/09/2024
Key Details
Sold Price $525,000
Property Type Townhouse
Sub Type End of Row/Townhouse
Listing Status Sold
Purchase Type For Sale
Square Footage 2,985 sqft
Price per Sqft $175
Subdivision Center Point Farm
MLS Listing ID PAMC2101176
Sold Date 07/09/24
Style Carriage House
Bedrooms 4
Full Baths 2
Half Baths 1
HOA Fees $335/mo
HOA Y/N Y
Abv Grd Liv Area 2,985
Originating Board BRIGHT
Year Built 1999
Annual Tax Amount $7,922
Tax Year 2023
Lot Size 3,549 Sqft
Acres 0.08
Lot Dimensions 46.00 x 78.00
Property Description
This light, bright and spacious townhome offers an abundance of space that's perfect for today's busy lifestyle. You'll find high ceilings, new carpet, fresh paint and new scratch resistant/waterproof Super Core vinyl plank flooring throughout the entry, kitchen and dining room. Fabulous kitchen with center island, new lighting, new appliances, new custom blinds, pantry and breakfast area. Wide open family room, partially vaulted with gas fireplace, updated powder room, spacious master retreat with sitting area, walk-in closet plus an additional double closet, updated ensuite bath. Two additional bedrooms, an updated bath and laundry area on the second level, plus a huge loft/office/game room/bedroom/ or craft room on the upper level. The basement is massive and is partially finished. Wonderful end unit location that backs to a tree line with no homes in the rear, plus a 2 car garage. The rear deck does need some love, so the seller will credit the buyer $5000 towards repairs with an acceptable offer. Make your appointment today - and be prepared to be impressed!
Location
State PA
County Montgomery
Area Worcester Twp (10667)
Zoning RESIDENTIAL
Rooms
Other Rooms Living Room, Dining Room, Primary Bedroom, Bedroom 2, Kitchen, Family Room, Bedroom 1
Basement Full, Partially Finished
Interior
Interior Features Skylight(s), Ceiling Fan(s), Breakfast Area, Carpet, Formal/Separate Dining Room, Kitchen - Island, Pantry, Soaking Tub, Walk-in Closet(s)
Hot Water Electric
Heating Forced Air
Cooling Central A/C
Flooring Wood, Fully Carpeted
Fireplaces Number 1
Fireplaces Type Gas/Propane
Equipment Range Hood, Refrigerator, Washer, Dryer, Dishwasher, Microwave, Disposal
Fireplace Y
Appliance Range Hood, Refrigerator, Washer, Dryer, Dishwasher, Microwave, Disposal
Heat Source Natural Gas
Laundry Upper Floor
Exterior
Exterior Feature Deck(s)
Parking Features Inside Access
Garage Spaces 4.0
Amenities Available Tennis Courts, Club House, Tot Lots/Playground
Water Access N
Roof Type Architectural Shingle
Accessibility None
Porch Deck(s)
Attached Garage 2
Total Parking Spaces 4
Garage Y
Building
Lot Description Corner
Story 2
Foundation Concrete Perimeter
Sewer Public Sewer
Water Public
Architectural Style Carriage House
Level or Stories 2
Additional Building Above Grade, Below Grade
Structure Type Cathedral Ceilings
New Construction N
Schools
School District Methacton
Others
Pets Allowed Y
HOA Fee Include Common Area Maintenance,Ext Bldg Maint,Lawn Maintenance,Snow Removal,Trash
Senior Community No
Tax ID 67-00-00460-571
Ownership Fee Simple
SqFt Source Assessor
Acceptable Financing Cash, Conventional, FHA, VA
Listing Terms Cash, Conventional, FHA, VA
Financing Cash,Conventional,FHA,VA
Special Listing Condition Standard
Pets Allowed No Pet Restrictions
Read Less Info
Want to know what your home might be worth? Contact us for a FREE valuation!

Our team is ready to help you sell your home for the highest possible price ASAP

Bought with Lynn Mundy Coggin • BHHS Fox & Roach-Jenkintown
"My job is to find and attract mastery-based agents to the office, protect the culture, and make sure everyone is happy! "







