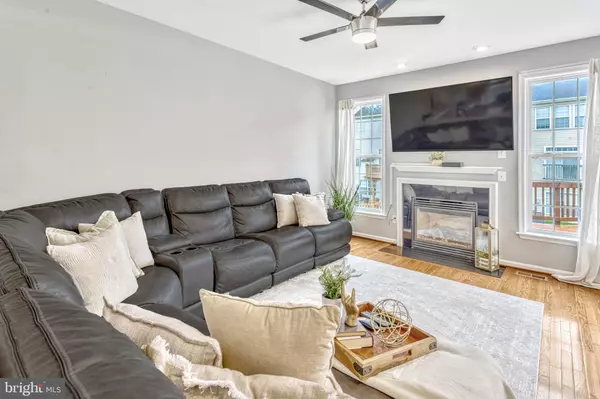$585,000
$539,999
8.3%For more information regarding the value of a property, please contact us for a free consultation.
4 Beds
4 Baths
2,516 SqFt
SOLD DATE : 06/27/2024
Key Details
Sold Price $585,000
Property Type Townhouse
Sub Type Interior Row/Townhouse
Listing Status Sold
Purchase Type For Sale
Square Footage 2,516 sqft
Price per Sqft $232
Subdivision Rippon Landing
MLS Listing ID VAPW2070954
Sold Date 06/27/24
Style Traditional
Bedrooms 4
Full Baths 3
Half Baths 1
HOA Fees $98/qua
HOA Y/N Y
Abv Grd Liv Area 1,940
Originating Board BRIGHT
Year Built 2006
Annual Tax Amount $5,067
Tax Year 2022
Lot Size 2,112 Sqft
Acres 0.05
Property Description
SATURDAY OPEN CANCELED - SUNDAY OPEN HOUSE IS STILL HAPPENING! Welcome home to Rippon Landing! You’ll find gleaming wood floors and a bright, open floorplan in this three level townhome. The spacious living room features an elegant tray ceiling and large picture window flooding the space with natural lighting. The adjacent dining room is great for intimate dinner parties or family gatherings, with classic chair rail and crown molding. On the back of the home the family room boasts a ceiling fan and a gas fireplace flanked by floor-to-ceiling windows. It opens directly into the updated kitchen, featuring stainless steel appliances, granite countertops, and an island bar. Upstairs, you’ll discover an expansive primary bedroom with sleek new floors, multiple walk-in closets, and large windows. The en suite bathroom includes a double sink vanity, corner soaking tub, and glass door step-in shower. Down the hall, two additional bedrooms both have ceiling fans and wide closets. They share a sizable second full bathroom with a double sink vanity and modern finishes. Downstairs in the lower level, the recreation room offers additional living space. A fourth bedroom and third full bathroom could make this level a great private space for guests, and the bonus room would be an ideal home office or gym. From this level, step out onto your peaceful brick patio and enjoy the grassy fenced backyard. Steps lead you upstairs to the wooden deck off the kitchen, where you’ll be able to entertain or relax all season long. Amenities include assigned parking, community center, and playground. Minutes to Wegmans, Target, Walmart, Potomac Mills, Stonebridge at Potomac Town Center, Rippon Landing Park, and Sentara Medical Center. Quick access to Route 1, I-95, Dale Boulevard, and Opitz Boulevard. Schedule a private tour of your beautiful new home today!
Location
State VA
County Prince William
Zoning RPC
Rooms
Other Rooms Living Room, Dining Room, Primary Bedroom, Bedroom 2, Bedroom 3, Kitchen, Game Room, Family Room, Laundry
Basement Fully Finished
Interior
Interior Features Breakfast Area, Kitchen - Country, Kitchen - Island, Kitchen - Table Space, Primary Bath(s), Wood Floors
Hot Water Natural Gas
Heating Forced Air
Cooling Central A/C
Flooring Luxury Vinyl Plank, Wood
Fireplaces Number 1
Fireplaces Type Fireplace - Glass Doors
Equipment Dishwasher, Disposal, Oven - Wall, Cooktop, Refrigerator, Icemaker, Dryer, Washer
Fireplace Y
Appliance Dishwasher, Disposal, Oven - Wall, Cooktop, Refrigerator, Icemaker, Dryer, Washer
Heat Source Natural Gas
Laundry Has Laundry, Washer In Unit, Dryer In Unit, Upper Floor
Exterior
Parking On Site 2
Fence Wood, Fully
Waterfront N
Water Access N
Accessibility None
Parking Type Parking Lot
Garage N
Building
Story 3
Foundation Other
Sewer Public Sewer
Water Public
Architectural Style Traditional
Level or Stories 3
Additional Building Above Grade, Below Grade
Structure Type 9'+ Ceilings
New Construction N
Schools
Elementary Schools Fitzgerald
Middle Schools Rippon
High Schools Freedom
School District Prince William County Public Schools
Others
Senior Community No
Tax ID 8390-18-4069
Ownership Fee Simple
SqFt Source Assessor
Acceptable Financing Cash, Conventional, FHA, VA, VHDA
Listing Terms Cash, Conventional, FHA, VA, VHDA
Financing Cash,Conventional,FHA,VA,VHDA
Special Listing Condition Standard
Read Less Info
Want to know what your home might be worth? Contact us for a FREE valuation!

Our team is ready to help you sell your home for the highest possible price ASAP

Bought with Ivan Vassilev Stantchev • Keller Williams Realty

"My job is to find and attract mastery-based agents to the office, protect the culture, and make sure everyone is happy! "







