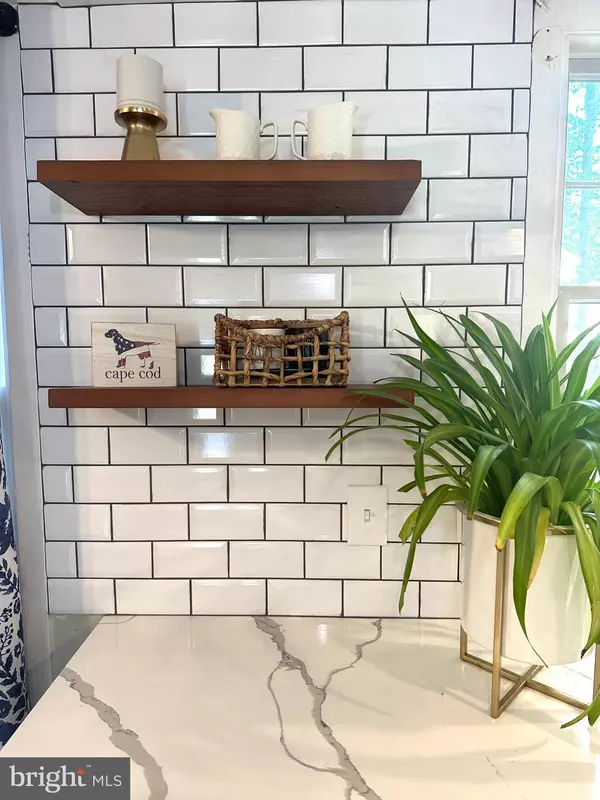$700,000
$649,999
7.7%For more information regarding the value of a property, please contact us for a free consultation.
5 Beds
3 Baths
3,068 SqFt
SOLD DATE : 07/08/2024
Key Details
Sold Price $700,000
Property Type Single Family Home
Sub Type Detached
Listing Status Sold
Purchase Type For Sale
Square Footage 3,068 sqft
Price per Sqft $228
Subdivision Montclair/Country Club
MLS Listing ID VAPW2065770
Sold Date 07/08/24
Style Colonial
Bedrooms 5
Full Baths 2
Half Baths 1
HOA Fees $73/mo
HOA Y/N Y
Abv Grd Liv Area 2,420
Originating Board BRIGHT
Year Built 1980
Annual Tax Amount $5,124
Tax Year 2022
Lot Size 0.327 Acres
Acres 0.33
Property Description
Welcome to 15518 Laurel Ridge Rd, Montclair, VA! This impeccably maintained property showcases a multitude of updates, ensuring a modern and comfortable living experience.
As you approach the house, you'll notice the newly installed roof (summer 2022) providing peace of mind and enhancing curb appeal. The exterior has been further enhanced with new vinyl siding (summer 2022) and fresh shutters (summer 2021), adding to the home's charm and durability.
Step inside, and you'll be greeted by a recently renovated kitchen (summer 2023) featuring brand new countertops, cabinets, backsplash, lighting, and electrical, along with a state-of-the-art refrigerator. This culinary haven is sure to delight even the most discerning chef.
The main level boasts beautifully restained hardwood floors (summer 2019), exuding elegance and warmth throughout. In the basement, new flooring (winter 2021) adds both style and functionality to the living space, creating an inviting atmosphere for relaxation and entertainment.
Additional updates include a new garage door (2020) for added convenience and security, as well as new appliances including a washer/dryer (2018) and dishwasher (2018), ensuring efficiency and ease in daily tasks.
Outside, a stone patio (2019) off the back new three seasons porch (2021) offers the perfect spot for outdoor gatherings and enjoying the serene surroundings. Plus, with the removal of 10 trees in the backyard (2018-current), you'll have plenty of space to enjoy outdoor activities and soak in the natural beauty of the surroundings in the fully fenced, spacious backyard.
Upstairs, a new accent wall in the bathroom (2022) adds a touch of sophistication and charm, completing the home's stylish aesthetic.
Experience the epitome of modern living in the coveted Montclair community. With its picturesque setting and abundance of amenities, Montclair offers a lifestyle that's second to none. Don't miss your chance to make 15518 Laurel Ridge Rd your new home—schedule a viewing today!
YES! VA assumable loan at 2.375%
Location
State VA
County Prince William
Zoning RPC
Rooms
Basement Connecting Stairway, Fully Finished, Heated
Interior
Interior Features Dining Area, Family Room Off Kitchen, Floor Plan - Traditional, Kitchen - Eat-In, Pantry, Primary Bath(s), Recessed Lighting, Upgraded Countertops, Wood Floors
Hot Water Electric
Heating Heat Pump(s)
Cooling Central A/C
Flooring Solid Hardwood
Fireplaces Number 1
Fireplaces Type Mantel(s)
Equipment Dishwasher, Disposal, Oven/Range - Electric, Range Hood, Refrigerator, Water Heater
Furnishings No
Fireplace Y
Appliance Dishwasher, Disposal, Oven/Range - Electric, Range Hood, Refrigerator, Water Heater
Heat Source Electric
Exterior
Exterior Feature Enclosed, Porch(es), Screened
Garage Garage - Front Entry, Inside Access
Garage Spaces 4.0
Fence Fully, Rear
Utilities Available Cable TV Available
Amenities Available Basketball Courts, Beach, Bike Trail, Boat Ramp, Common Grounds, Community Center, Golf Club, Golf Course Membership Available, Jog/Walk Path, Pier/Dock, Pool Mem Avail, Pool - Outdoor, Security, Tennis Courts, Tot Lots/Playground, Water/Lake Privileges
Waterfront N
Water Access N
View Garden/Lawn, Trees/Woods
Roof Type Asphalt
Accessibility None
Porch Enclosed, Porch(es), Screened
Road Frontage HOA
Parking Type Attached Garage, Driveway, Off Street, On Street
Attached Garage 2
Total Parking Spaces 4
Garage Y
Building
Lot Description Cul-de-sac, Landscaping, No Thru Street, Rear Yard
Story 3
Foundation Permanent
Sewer Public Sewer
Water Public
Architectural Style Colonial
Level or Stories 3
Additional Building Above Grade, Below Grade
New Construction N
Schools
School District Prince William County Public Schools
Others
Pets Allowed Y
HOA Fee Include Common Area Maintenance,Management,Insurance,Pier/Dock Maintenance,Reserve Funds,Snow Removal
Senior Community No
Tax ID 8190-19-7058
Ownership Fee Simple
SqFt Source Assessor
Acceptable Financing Cash, Conventional, FHA, VA
Horse Property N
Listing Terms Cash, Conventional, FHA, VA
Financing Cash,Conventional,FHA,VA
Special Listing Condition Standard
Pets Description No Pet Restrictions
Read Less Info
Want to know what your home might be worth? Contact us for a FREE valuation!

Our team is ready to help you sell your home for the highest possible price ASAP

Bought with Felicia Cook • McEnearney Associates, LLC

"My job is to find and attract mastery-based agents to the office, protect the culture, and make sure everyone is happy! "







