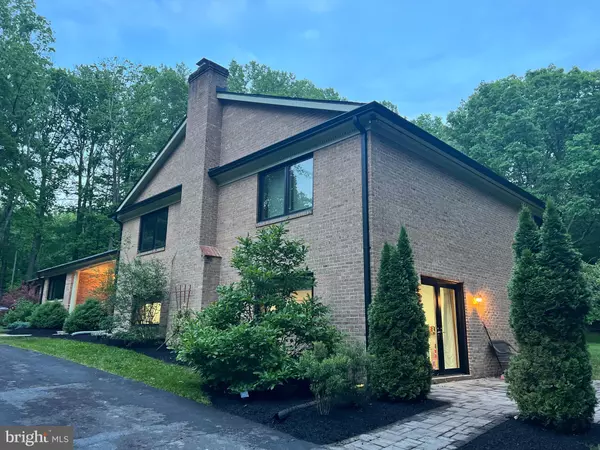$1,350,000
$1,395,000
3.2%For more information regarding the value of a property, please contact us for a free consultation.
4 Beds
4 Baths
4,088 SqFt
SOLD DATE : 07/05/2024
Key Details
Sold Price $1,350,000
Property Type Single Family Home
Sub Type Detached
Listing Status Sold
Purchase Type For Sale
Square Footage 4,088 sqft
Price per Sqft $330
Subdivision Summerwind
MLS Listing ID VAFX2177364
Sold Date 07/05/24
Style Split Level
Bedrooms 4
Full Baths 3
Half Baths 1
HOA Fees $83/ann
HOA Y/N Y
Abv Grd Liv Area 2,934
Originating Board BRIGHT
Year Built 1976
Annual Tax Amount $11,208
Tax Year 2023
Lot Size 5.030 Acres
Acres 5.03
Property Description
Indulge in the splendor of an extraordinary lifestyle within the prestigious Equestrian Community, boasting an expansive network of bridle trails meandering through the picturesque neighborhoods. Nestled within this enchanting locale, discover a haven of tranquility awaiting you.
Set upon a captivating lot, this ranch-style residence welcomes you with its sprawling front yard and an exquisite backyard retreat, replete with expansive entertainment areas. Wander along pavered paths to uncover hidden gems—a charming firepit and a delightful playground, nestled amidst lush greenery.
Embark on a journey through the property's enchanting walking trails, weaving through the verdant woodlands, where you'll encounter a diverse array of wildlife, from majestic deer to soaring hawks and playful foxes, accompanied by a symphony of birdsong.
Discover serenity and seclusion without sacrificing convenience, as this sanctuary offers the allure of rural living while remaining in close proximity to the vibrant pulse of Washington, DC, and surrounding locales.
Step inside to discover a home designed for modern living, featuring not one, but two primary suites—one gracing the upper floor, the other nestled below, ensuring unparalleled comfort and privacy. A versatile fifth room awaits, ideal for those seeking a dedicated workspace in the comfort of their own abode.
Experience culinary delights in both the main kitchen, situated on the primary level, and the convenient kitchenette on the lower floor, complete with full refrigerator and ample storage. Whether you're seeking solace amidst nature or the convenience of contemporary amenities, this residence offers the perfect fusion of both worlds.
All New Pella Windows 2018
New Roof in 2018
Full Remodel of Lower Level 2019
Deck built 2020
Paver walkways and Fire Pit 2020
Laundry/Mudrrom/Pantry Remodeled 2023
Location
State VA
County Fairfax
Zoning 030
Rooms
Basement Connecting Stairway, Rear Entrance, Daylight, Full, Fully Finished, Heated, Improved, Walkout Level
Interior
Interior Features Breakfast Area, Dining Area, Kitchen - Gourmet, Combination Kitchen/Living, Kitchen - Eat-In, Window Treatments, Floor Plan - Traditional, 2nd Kitchen, Attic, Air Filter System, Built-Ins, Ceiling Fan(s), Crown Moldings, Pantry, Recessed Lighting, Store/Office, Walk-in Closet(s), Water Treat System
Hot Water Electric
Heating Forced Air
Cooling Central A/C
Flooring Hardwood
Fireplaces Number 1
Fireplaces Type Brick, Mantel(s)
Equipment Dishwasher, Cooktop, Dryer, Oven/Range - Electric, Washer, Refrigerator, Oven - Wall
Fireplace Y
Window Features Insulated,Energy Efficient,ENERGY STAR Qualified,Low-E,Sliding,Wood Frame
Appliance Dishwasher, Cooktop, Dryer, Oven/Range - Electric, Washer, Refrigerator, Oven - Wall
Heat Source Natural Gas, Central
Laundry Main Floor
Exterior
Garage Garage Door Opener, Garage - Side Entry
Garage Spaces 2.0
Utilities Available Natural Gas Available, Electric Available, Cable TV, Under Ground, Water Available
Waterfront N
Water Access N
View Scenic Vista, Trees/Woods
Roof Type Architectural Shingle
Accessibility None
Parking Type Driveway, Attached Garage
Attached Garage 2
Total Parking Spaces 2
Garage Y
Building
Lot Description Backs to Trees, Trees/Wooded, Private, Front Yard, Landscaping, No Thru Street, Rear Yard, Rural, Secluded
Story 1
Foundation Crawl Space, Slab
Sewer Septic Exists
Water Well
Architectural Style Split Level
Level or Stories 1
Additional Building Above Grade, Below Grade
Structure Type Beamed Ceilings,High
New Construction N
Schools
Elementary Schools Sangster
Middle Schools Lake Braddock Secondary School
High Schools Lake Braddock
School District Fairfax County Public Schools
Others
Senior Community No
Tax ID 0874 02 0006
Ownership Fee Simple
SqFt Source Assessor
Special Listing Condition Standard
Read Less Info
Want to know what your home might be worth? Contact us for a FREE valuation!

Our team is ready to help you sell your home for the highest possible price ASAP

Bought with Gayle T Bailey II • Keller Williams Chantilly Ventures, LLC

"My job is to find and attract mastery-based agents to the office, protect the culture, and make sure everyone is happy! "







