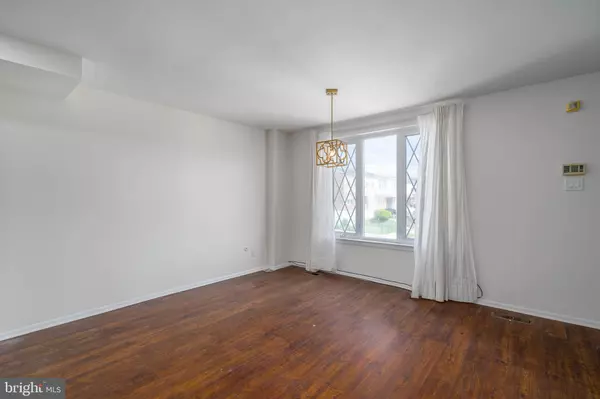$240,000
$225,000
6.7%For more information regarding the value of a property, please contact us for a free consultation.
3 Beds
2 Baths
1,260 SqFt
SOLD DATE : 06/28/2024
Key Details
Sold Price $240,000
Property Type Townhouse
Sub Type Interior Row/Townhouse
Listing Status Sold
Purchase Type For Sale
Square Footage 1,260 sqft
Price per Sqft $190
Subdivision Eastwick
MLS Listing ID PAPH2353448
Sold Date 06/28/24
Style Straight Thru
Bedrooms 3
Full Baths 1
Half Baths 1
HOA Y/N N
Abv Grd Liv Area 1,260
Originating Board BRIGHT
Year Built 1965
Annual Tax Amount $2,071
Tax Year 2023
Lot Size 1,792 Sqft
Acres 0.04
Lot Dimensions 18.00 x 100.00
Property Description
Welcome to your new haven in the sought-after Clearview Neighborhood of Southwest Philadelphia. This well-appointed home offers a perfect blend of comfortable, suburban neighborhood charm coupled with the convenience of easy access to the city (23 min) and the nearby airport (7 min).
As you ascend the front stairway through the covered porch, you are greeted by the main level's centerpiece: a spacious open-concept living and dining area. Beautiful laminate floors, a chic pendant light and recessed lighting add an elegant touch to the space, creating an inviting ambiance for relaxation and entertainment. The kitchen, nestled in the back, walks out onto an elevated and covered rear deck, perfect for outdoor dining and enjoying the serene surroundings of your neighborhood.
Venture downstairs to discover the finished basement, complete with a convenient half bathroom, a cozy den, and a multi-purpose room that was once a garage but has been transformed into a versatile space with a separate front entrance. The rear of the basement also has an egress stepping out into the lush, fenced-in backyard.
On the top floor, two cozy bedrooms await in the rear, followed by a shared hallway bathroom in the middle. The highlight of this upper level is the expansive primary bedroom, boasting two front-facing windows and a large closet, providing ample space and comfort for its homeowner.
Living in Clearview offers a dense suburban feel, with many residents proudly owning their own homes, and caring for the neighborhood as such. This vibrant neighborhood is known for its popular bars and numerous parks, providing endless opportunities for leisure and recreation.
Don't miss your chance to call 8053 Chelwynde Ave home! Schedule your tour today and embrace the lifestyle you have been dreaming of.
Location
State PA
County Philadelphia
Area 19153 (19153)
Zoning RM1
Rooms
Basement Fully Finished
Main Level Bedrooms 3
Interior
Hot Water Natural Gas
Heating Forced Air
Cooling Central A/C
Fireplace N
Heat Source Natural Gas
Laundry Hookup
Exterior
Garage Spaces 1.0
Water Access N
Accessibility None
Total Parking Spaces 1
Garage N
Building
Story 2
Foundation Concrete Perimeter
Sewer Public Sewer
Water Public
Architectural Style Straight Thru
Level or Stories 2
Additional Building Above Grade, Below Grade
New Construction N
Schools
School District The School District Of Philadelphia
Others
Senior Community No
Tax ID 405817900
Ownership Fee Simple
SqFt Source Assessor
Special Listing Condition Standard
Read Less Info
Want to know what your home might be worth? Contact us for a FREE valuation!

Our team is ready to help you sell your home for the highest possible price ASAP

Bought with Abdarahmane Toure • Diallo Real Estate
"My job is to find and attract mastery-based agents to the office, protect the culture, and make sure everyone is happy! "







