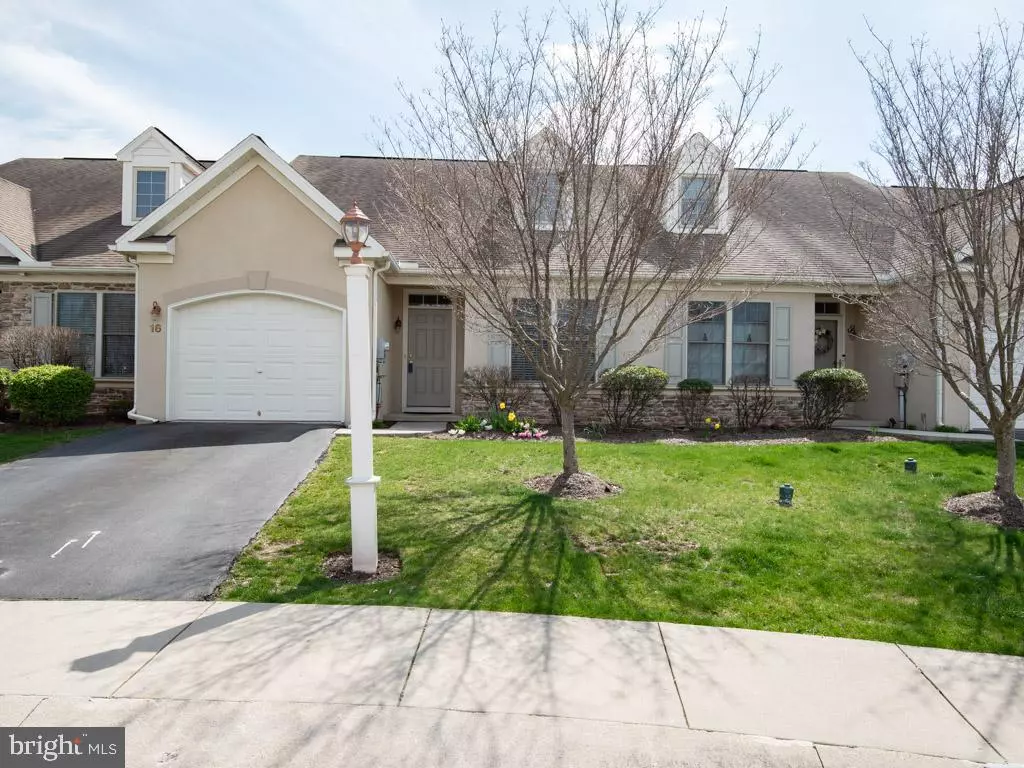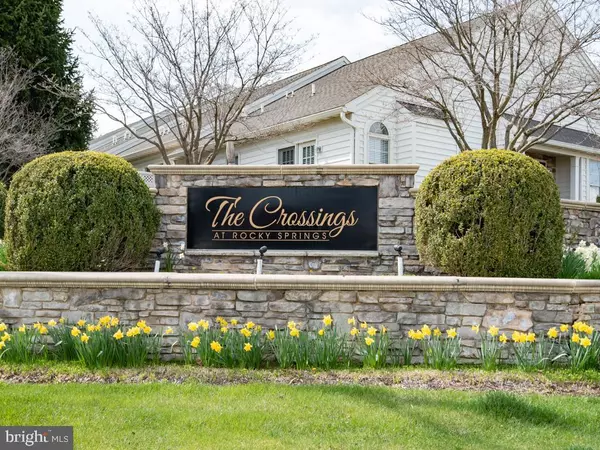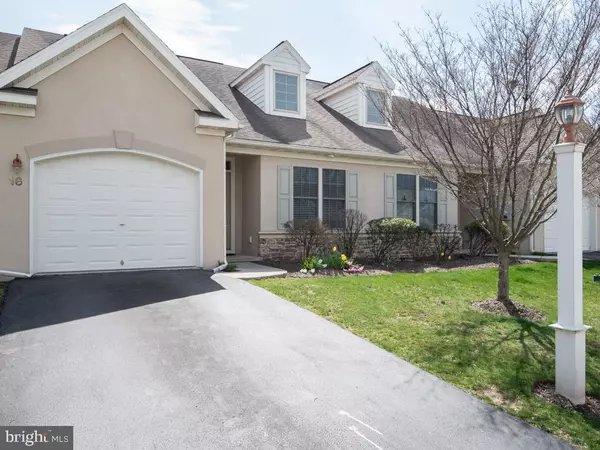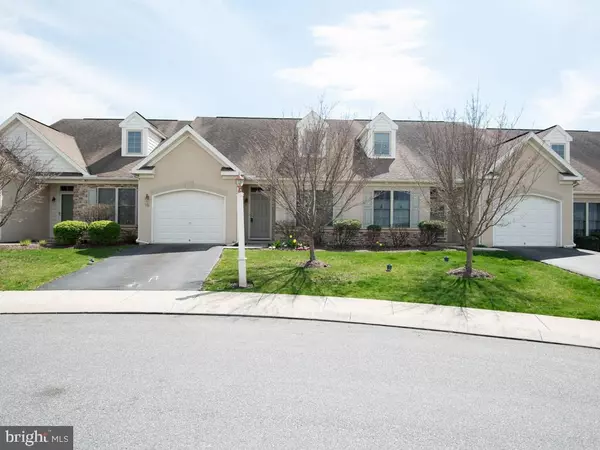$315,000
$324,900
3.0%For more information regarding the value of a property, please contact us for a free consultation.
3 Beds
3 Baths
1,950 SqFt
SOLD DATE : 07/03/2024
Key Details
Sold Price $315,000
Property Type Townhouse
Sub Type Interior Row/Townhouse
Listing Status Sold
Purchase Type For Sale
Square Footage 1,950 sqft
Price per Sqft $161
Subdivision Crossings At Rocky Spring
MLS Listing ID PALA2049290
Sold Date 07/03/24
Style Traditional
Bedrooms 3
Full Baths 3
HOA Fees $305/mo
HOA Y/N Y
Abv Grd Liv Area 1,950
Originating Board BRIGHT
Year Built 2006
Annual Tax Amount $4,741
Tax Year 2023
Lot Dimensions 0.00 x 0.00
Property Description
As you enter the first floor of this three bedroom, three bath condo you will notice the beautiful hardwood floors. The first floor offers a primary suite with vaulted ceilings, a walk in closet and an attached full bath. There is an additional first floor bedroom which could be perfect for a home office with another full bath. The open floor plan includes the kitchen, dining area and living room with vaulted ceilings and a fireplace. The French doors off of the living room walk out to the screened porch. The upstairs bedroom with attached full bath opens to a good size loft with skylights. This home has an attached 1 car garage and overflow parking available. This home is an interior unit which keeps utility cost low.
Located in the crossings at Rocky Springs, you'll enjoy the benefits of the well-maintained community clubhouse that has an indoor pool, meeting room and exercise room. There is a walking path and pickleball courts. Enjoy maintenance free living at its finest!
Location
State PA
County Lancaster
Area West Lampeter Twp (10532)
Zoning RESIDENTIAL
Rooms
Main Level Bedrooms 2
Interior
Interior Features Combination Dining/Living, Primary Bath(s), Skylight(s), Recessed Lighting
Hot Water Natural Gas
Heating Forced Air
Cooling Central A/C, Ceiling Fan(s)
Flooring Carpet
Fireplaces Number 1
Fireplaces Type Gas/Propane
Equipment Built-In Microwave, Dryer, Refrigerator, Stainless Steel Appliances, Washer
Fireplace Y
Appliance Built-In Microwave, Dryer, Refrigerator, Stainless Steel Appliances, Washer
Heat Source Natural Gas
Laundry Hookup, Main Floor
Exterior
Parking Features Garage - Front Entry
Garage Spaces 1.0
Water Access N
Roof Type Shingle
Accessibility None
Attached Garage 1
Total Parking Spaces 1
Garage Y
Building
Story 2
Foundation Block
Sewer Public Sewer
Water Public
Architectural Style Traditional
Level or Stories 2
Additional Building Above Grade, Below Grade
Structure Type 2 Story Ceilings,9'+ Ceilings,Dry Wall,Vaulted Ceilings
New Construction N
Schools
School District Lampeter-Strasburg
Others
Senior Community No
Tax ID 320-43162-1-0144
Ownership Fee Simple
SqFt Source Assessor
Acceptable Financing Cash, Conventional, FHA, VA
Listing Terms Cash, Conventional, FHA, VA
Financing Cash,Conventional,FHA,VA
Special Listing Condition Standard
Read Less Info
Want to know what your home might be worth? Contact us for a FREE valuation!

Our team is ready to help you sell your home for the highest possible price ASAP

Bought with Andrea Keith • Coldwell Banker Realty
"My job is to find and attract mastery-based agents to the office, protect the culture, and make sure everyone is happy! "







