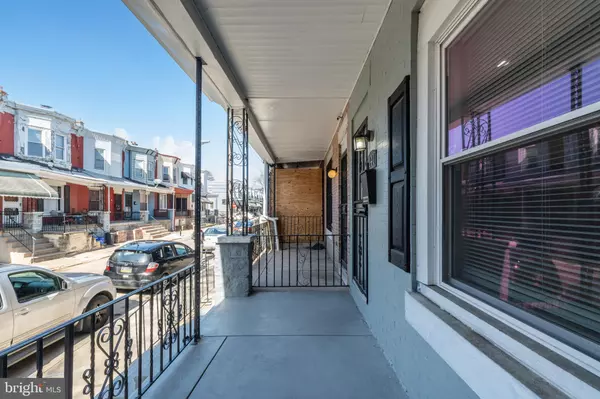$210,000
$210,000
For more information regarding the value of a property, please contact us for a free consultation.
3 Beds
2 Baths
1,050 SqFt
SOLD DATE : 07/01/2024
Key Details
Sold Price $210,000
Property Type Townhouse
Sub Type End of Row/Townhouse
Listing Status Sold
Purchase Type For Sale
Square Footage 1,050 sqft
Price per Sqft $200
Subdivision Cobbs Creek
MLS Listing ID PAPH2325148
Sold Date 07/01/24
Style Straight Thru
Bedrooms 3
Full Baths 1
Half Baths 1
HOA Y/N N
Abv Grd Liv Area 1,050
Originating Board BRIGHT
Year Built 1920
Annual Tax Amount $1,394
Tax Year 2022
Lot Size 831 Sqft
Acres 0.02
Lot Dimensions 15.00 x 55.00
Property Description
**This home qualifies for the Pathway to Prosperity $10,000 Home Buyer Grant! Inquire with agent**
Location Location location! - Welcome to Your Dream Home in Cobbs Creek! This charming 3-bed, 1.5-bath renovated, porch front gem boasts 1,050 sqft of modern living space in one of West Philadelphia's most sought-after neighborhoods. Just minutes away from the Market Frankford Train Line that will whisk you into Center City or Amtrak at 30th street station within 10 minutes. Discover elegance and functionality in this exquisite abode, boasting stainless steel appliances, gleaming hardwood floors, a sophisticated formal dining room, and a charming backyard retreat. Seamlessly blending style, comfort, and convenience, this home offers an unparalleled living experience. Delight in the bonus of extra living space with a fully finished basement, and unwind on the welcoming front porch, completing this haven of relaxation and refinement.
Don't miss out on the opportunity to make this Cobbs Creek beauty your own—schedule your showing today! Multiple bus routes nearby like the 21, 42, 31, G, 52 and 64. Bikes lanes for easy access to 40th st, 30th st, etc up and down chestnut and walnut corridors.
Location
State PA
County Philadelphia
Area 19139 (19139)
Zoning RM1
Rooms
Basement Fully Finished
Interior
Interior Features Ceiling Fan(s), Dining Area, Kitchen - Galley, Recessed Lighting, Tub Shower, Wood Floors, Curved Staircase
Hot Water Natural Gas
Heating Forced Air
Cooling Central A/C
Flooring Hardwood
Equipment Dishwasher, Dryer, Oven/Range - Gas, Refrigerator, Stainless Steel Appliances, Washer, Freezer
Furnishings No
Fireplace N
Appliance Dishwasher, Dryer, Oven/Range - Gas, Refrigerator, Stainless Steel Appliances, Washer, Freezer
Heat Source Natural Gas
Laundry Lower Floor
Exterior
Exterior Feature Porch(es)
Water Access N
Accessibility None
Porch Porch(es)
Garage N
Building
Story 2
Foundation Brick/Mortar
Sewer Public Sewer
Water Public
Architectural Style Straight Thru
Level or Stories 2
Additional Building Above Grade, Below Grade
New Construction N
Schools
School District The School District Of Philadelphia
Others
Senior Community No
Tax ID 603136100
Ownership Fee Simple
SqFt Source Assessor
Acceptable Financing Negotiable
Listing Terms Negotiable
Financing Negotiable
Special Listing Condition Standard
Read Less Info
Want to know what your home might be worth? Contact us for a FREE valuation!

Our team is ready to help you sell your home for the highest possible price ASAP

Bought with Phanerrica Muhammad • Compass RE
"My job is to find and attract mastery-based agents to the office, protect the culture, and make sure everyone is happy! "







