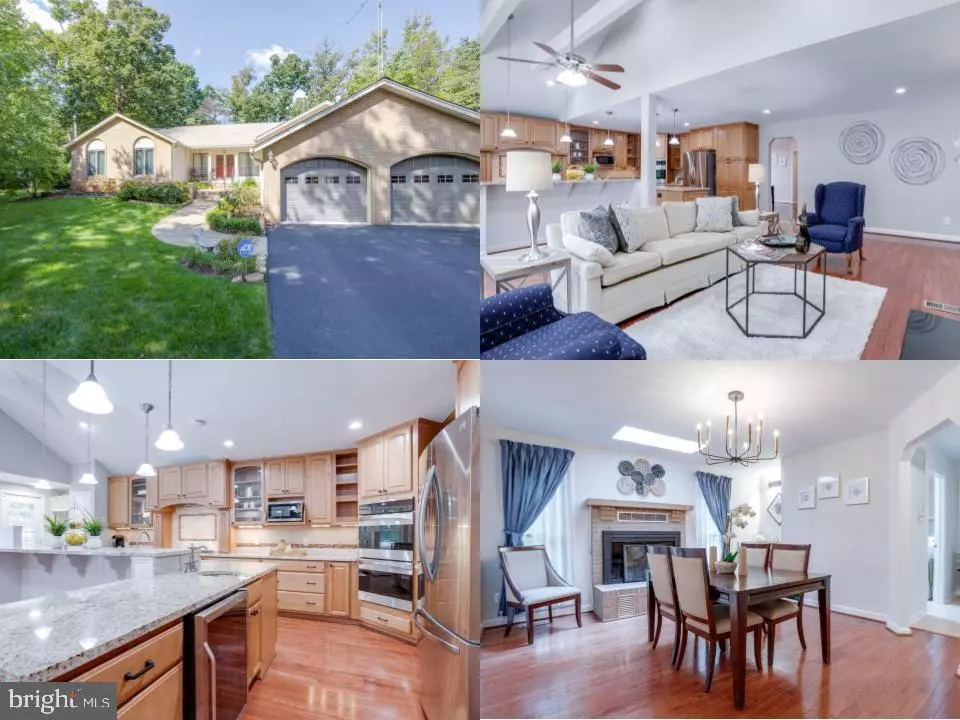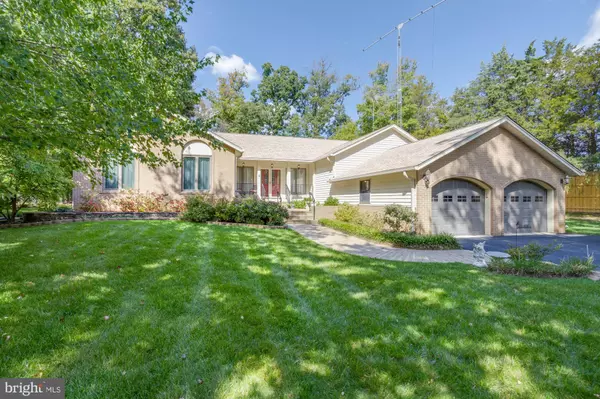$950,000
$949,888
For more information regarding the value of a property, please contact us for a free consultation.
3 Beds
4 Baths
2,838 SqFt
SOLD DATE : 07/02/2024
Key Details
Sold Price $950,000
Property Type Single Family Home
Sub Type Detached
Listing Status Sold
Purchase Type For Sale
Square Footage 2,838 sqft
Price per Sqft $334
Subdivision Leewood
MLS Listing ID VAFX2164596
Sold Date 07/02/24
Style Ranch/Rambler
Bedrooms 3
Full Baths 3
Half Baths 1
HOA Y/N N
Abv Grd Liv Area 2,838
Originating Board BRIGHT
Year Built 1985
Annual Tax Amount $9,364
Tax Year 2023
Lot Size 0.505 Acres
Acres 0.51
Property Description
One level living at its finest! This 2-car garage, custom-built, meticulously maintained rambler sits on a grassy .5-acre lot. At first glance, you will be charmed by the beautiful landscaping and blooming perennials. The wide front porch is begging for a pair of rockers and a glass of lemonade!
As you enter, you will find the foyer leading to the centrally positioned formal living room. Around the corner is the spacious private office with skylight, offering natural light for while you are pouring over your files. Tucked off a small hallway is the laundry room, with access to the powder room. The formal dining room is perfect for hosting holiday meals, with access to the wet bar for mixing up a cocktail. But the true showstopper in this home is the expansive, open layout of the kitchen and family room space. The vaulted ceilings and skylights feel as if they reach to the heavens, with recessed lighting highlighting the architectural details. The kitchen has been smartly laid out with multiple work spaces and pantry cabinets, modern appliances, designer pendant lighting, and even a newly installed wine fridge! The family room includes a wall of built-ins to display your treasures, which flank the cozy gas fireplace. Enjoy breakfast in the custom banquet seating area, or step out to the deck which spans the entire length of the home and includes multiple entry points. The flat yard is great for playing fetch with Rex, planting a garden, or just watching the fireflies on the summer evenings.
Down the hall you will find the "bedroom wing" of the home. The spacious primary suite is your perfect retreat at the end of a long day. The updated private bath includes modern fixtures, walk-in closet, separate shower, and a large soaking tub. Two secondary bedrooms and an updated hall bath complete the main level. But wait--there's more! As you pass the mud room leading to the 2-car garage, make sure not to miss the finished lower level with new luxury vinyl flooring and third full bath! This flex space is great for a rec room, work shop, or even guest space! Need more space for your stuff - the convenient 2 car garage has bonus storage space for the holiday boxes and pink flamingo display.
Conveniently located near Backlick, Braddock and Edsall Roads, you will have easy access to major commuter routes and mass transit. Hop on 395 and head downtown to Nationals Park for a game, or catch 495 up to Tysons for a movie and some shopping at Tysons Corner Center! Need a good workout, both the Audrey Moore Rec Center and the St. James are within proximity to this home. Don't waste time--schedule your visit now!
Location
State VA
County Fairfax
Zoning 120
Rooms
Other Rooms Living Room, Dining Room, Primary Bedroom, Bedroom 2, Bedroom 3, Kitchen, Family Room, Foyer, Laundry, Mud Room, Office, Recreation Room, Utility Room, Primary Bathroom, Full Bath, Half Bath
Basement Interior Access, Partial, Fully Finished
Main Level Bedrooms 3
Interior
Interior Features Ceiling Fan(s), Window Treatments, Carpet, Entry Level Bedroom, Family Room Off Kitchen, Formal/Separate Dining Room, Kitchen - Table Space, Kitchen - Gourmet, Kitchen - Island, Primary Bath(s), Recessed Lighting, Tub Shower, Upgraded Countertops, Wood Floors, Skylight(s), Soaking Tub, Wet/Dry Bar
Hot Water Natural Gas
Heating Forced Air
Cooling Central A/C
Fireplaces Number 3
Fireplaces Type Screen, Gas/Propane, Wood
Equipment Microwave, Dryer, Washer, Dishwasher, Disposal, Cooktop, Humidifier, Oven - Wall
Fireplace Y
Appliance Microwave, Dryer, Washer, Dishwasher, Disposal, Cooktop, Humidifier, Oven - Wall
Heat Source Natural Gas
Laundry Has Laundry, Main Floor
Exterior
Exterior Feature Deck(s)
Garage Garage - Front Entry, Garage Door Opener, Inside Access
Garage Spaces 6.0
Waterfront N
Water Access N
View Garden/Lawn
Accessibility None
Porch Deck(s)
Parking Type Attached Garage, Driveway
Attached Garage 2
Total Parking Spaces 6
Garage Y
Building
Lot Description Backs to Trees
Story 2
Foundation Other
Sewer Public Sewer
Water Public
Architectural Style Ranch/Rambler
Level or Stories 2
Additional Building Above Grade
New Construction N
Schools
Elementary Schools North Springfield
Middle Schools Holmes
High Schools Annandale
School District Fairfax County Public Schools
Others
Senior Community No
Tax ID 0714 03 0509B
Ownership Fee Simple
SqFt Source Assessor
Security Features Electric Alarm
Special Listing Condition Standard
Read Less Info
Want to know what your home might be worth? Contact us for a FREE valuation!

Our team is ready to help you sell your home for the highest possible price ASAP

Bought with Lauren Longshore • Compass

"My job is to find and attract mastery-based agents to the office, protect the culture, and make sure everyone is happy! "







