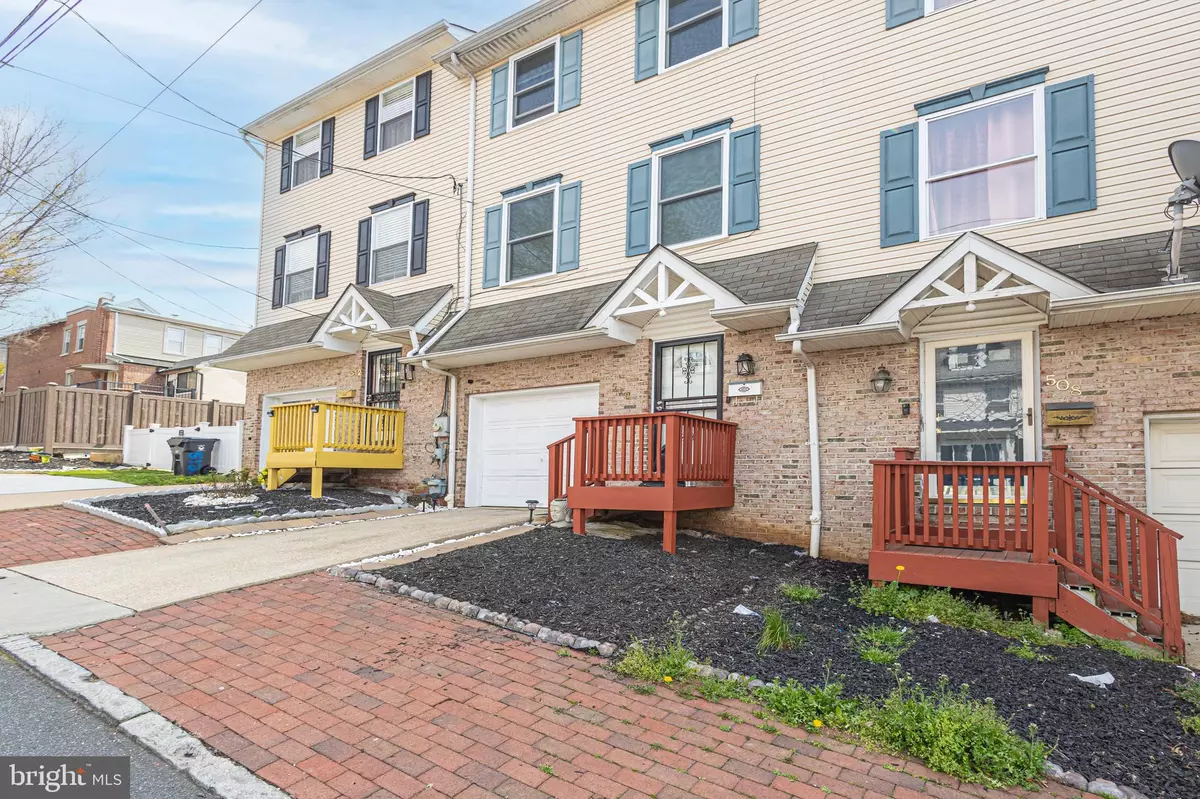$275,000
$275,000
For more information regarding the value of a property, please contact us for a free consultation.
2 Beds
2 Baths
2,000 SqFt
SOLD DATE : 07/02/2024
Key Details
Sold Price $275,000
Property Type Townhouse
Sub Type Interior Row/Townhouse
Listing Status Sold
Purchase Type For Sale
Square Footage 2,000 sqft
Price per Sqft $137
Subdivision None Available
MLS Listing ID DENC2059238
Sold Date 07/02/24
Style Colonial
Bedrooms 2
Full Baths 1
Half Baths 1
HOA Y/N N
Abv Grd Liv Area 2,000
Originating Board BRIGHT
Year Built 2003
Annual Tax Amount $2,473
Tax Year 2022
Lot Size 871 Sqft
Acres 0.02
Lot Dimensions 0.00 x 0.00
Property Description
Stunning remodeled home nestled on a quiet street in Wilmington feels like new construction, with brand new deck with privacy fence, new HVAC system, and 1-car garage! Conveniently located minutes from 95, 476, & 202 with easy access to PA and NJ! The expansive living room features gleaming hardwood floors, recessed lighting, neutral paint, upgraded windows, and powder room! The gourmet kitchen boasts granite countertops, stainless steel appliances, large pantry, tile backsplash, recessed lights, and wide-plank tile flooring. Don't forget the elegant dining room with custom light fixture! The primary suite has three closets with paneled doors, new blinds, modern light fixture with custom ceiling fan, and glistening hardwoods. The Jack and Jill bathroom is also spacious, with tub/ sink combo, Italian ceramic tile, and large sink! Don't forget the daylight finished basement, with wide-plank floors, laundry area , huge additional storage closet, and leading to the large deck! Plenty of room to entertain!
Location
State DE
County New Castle
Area Wilmington (30906)
Zoning 26R-3
Rooms
Basement Full, Partially Finished, Walkout Level
Interior
Interior Features Ceiling Fan(s), Floor Plan - Open, Kitchen - Gourmet, Recessed Lighting, Wood Floors
Hot Water Electric
Heating Forced Air
Cooling Central A/C
Equipment Stainless Steel Appliances, Built-In Microwave, Cooktop, Dishwasher, Disposal
Furnishings No
Fireplace N
Appliance Stainless Steel Appliances, Built-In Microwave, Cooktop, Dishwasher, Disposal
Heat Source Electric
Laundry Lower Floor
Exterior
Parking Features Garage - Front Entry, Garage Door Opener
Garage Spaces 1.0
Water Access N
Accessibility None
Attached Garage 1
Total Parking Spaces 1
Garage Y
Building
Story 3
Foundation Slab
Sewer Public Sewer
Water Public
Architectural Style Colonial
Level or Stories 3
Additional Building Above Grade, Below Grade
New Construction N
Schools
School District Red Clay Consolidated
Others
Senior Community No
Tax ID 26-027.30-490
Ownership Fee Simple
SqFt Source Assessor
Acceptable Financing Cash, Conventional, FHA, VA
Listing Terms Cash, Conventional, FHA, VA
Financing Cash,Conventional,FHA,VA
Special Listing Condition Standard
Read Less Info
Want to know what your home might be worth? Contact us for a FREE valuation!

Our team is ready to help you sell your home for the highest possible price ASAP

Bought with Norma C Ocampo • RE/MAX Excellence - Kennett Square
"My job is to find and attract mastery-based agents to the office, protect the culture, and make sure everyone is happy! "







