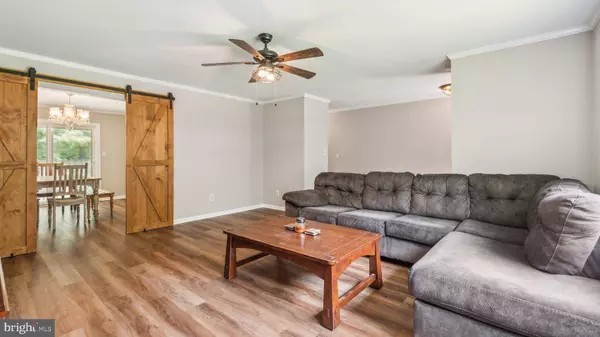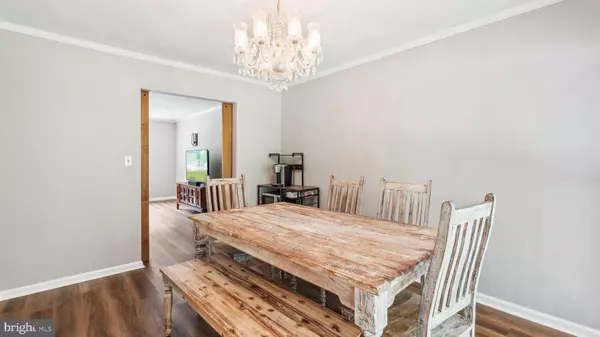$535,000
$535,000
For more information regarding the value of a property, please contact us for a free consultation.
4 Beds
4 Baths
3,048 SqFt
SOLD DATE : 07/02/2024
Key Details
Sold Price $535,000
Property Type Single Family Home
Sub Type Detached
Listing Status Sold
Purchase Type For Sale
Square Footage 3,048 sqft
Price per Sqft $175
Subdivision Fawn Hills
MLS Listing ID VASP2024944
Sold Date 07/02/24
Style Colonial
Bedrooms 4
Full Baths 3
Half Baths 1
HOA Y/N N
Abv Grd Liv Area 2,748
Originating Board BRIGHT
Year Built 1981
Annual Tax Amount $2,482
Tax Year 2022
Lot Size 5.000 Acres
Acres 5.0
Property Description
Experience the tranquility of 125 Fawn Hills Drive, where this freshly painted Colonial-style home awaits on 5 wooded acres. The spacious formal living welcomes you with modern barn doors and luxury vinyl plank flooring, leading to a serene formal dining room overlooking the peaceful backyard. The kitchen boasts new cabinets and countertops, while a large family room, complete with a bar area, walkout deck, and wood stove, offers the perfect entertainment space. There is ample room in the laundry room on the main level. A main-level bedroom and full bathroom provide convenience, while the upper level features 3 bedrooms and 2 newly renovated full bathrooms. The unfinished basement offers plenty of storage, a half bath, workout area, and two additional wood stoves. Recent updates include a new well, water filtration system, and electrical paneling. Outside, an oversized garage with a work area awaits, along with a wheelchair ramp for main-level access. Conveniently located near battlefields, shopping, dining, and commuter lots, this home offers the perfect blend of comfort and accessibility. Don't miss out – schedule your private tour today!
Location
State VA
County Spotsylvania
Zoning RU
Rooms
Other Rooms Living Room, Dining Room, Primary Bedroom, Bedroom 2, Bedroom 3, Kitchen, Family Room, Bedroom 1, Exercise Room, Laundry, Primary Bathroom, Full Bath, Half Bath
Basement Full, Partially Finished, Space For Rooms, Windows, Walkout Level
Main Level Bedrooms 1
Interior
Interior Features Carpet, Ceiling Fan(s), Chair Railings, Dining Area, Entry Level Bedroom, Floor Plan - Traditional, Formal/Separate Dining Room, Kitchen - Eat-In, Primary Bath(s), Family Room Off Kitchen, Kitchen - Table Space, Water Treat System
Hot Water Electric
Heating Central
Cooling Central A/C, Ceiling Fan(s)
Flooring Carpet, Luxury Vinyl Plank
Fireplaces Number 3
Fireplaces Type Brick, Wood, Mantel(s)
Equipment Built-In Microwave, Dishwasher, Refrigerator, Stove, Dryer, Washer
Fireplace Y
Appliance Built-In Microwave, Dishwasher, Refrigerator, Stove, Dryer, Washer
Heat Source Oil
Laundry Main Floor
Exterior
Exterior Feature Deck(s)
Parking Features Additional Storage Area, Garage - Front Entry, Oversized
Garage Spaces 2.0
Fence Split Rail
Water Access N
View Trees/Woods
Accessibility Ramp - Main Level
Porch Deck(s)
Total Parking Spaces 2
Garage Y
Building
Lot Description Backs to Trees, Front Yard, Rear Yard, Private, Rural
Story 2
Foundation Concrete Perimeter
Sewer On Site Septic, Septic = # of BR
Water Well
Architectural Style Colonial
Level or Stories 2
Additional Building Above Grade, Below Grade
New Construction N
Schools
School District Spotsylvania County Public Schools
Others
Senior Community No
Tax ID 4-10-22-
Ownership Fee Simple
SqFt Source Assessor
Security Features Security System
Acceptable Financing Cash, Conventional, FHA, VA
Listing Terms Cash, Conventional, FHA, VA
Financing Cash,Conventional,FHA,VA
Special Listing Condition Standard
Read Less Info
Want to know what your home might be worth? Contact us for a FREE valuation!

Our team is ready to help you sell your home for the highest possible price ASAP

Bought with Nelson Magpayo Guevarra Jr. • EXP Realty, LLC
"My job is to find and attract mastery-based agents to the office, protect the culture, and make sure everyone is happy! "







