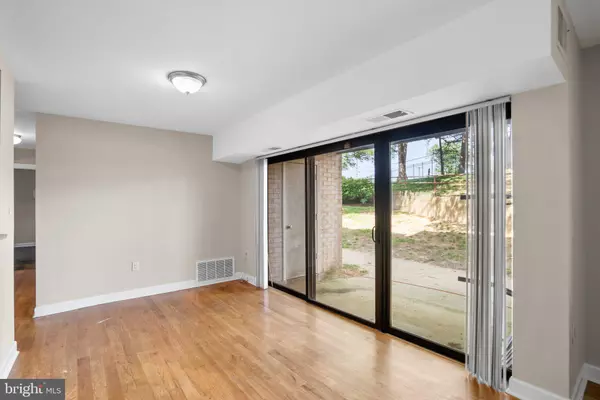$135,000
$130,000
3.8%For more information regarding the value of a property, please contact us for a free consultation.
2 Beds
1 Bath
910 SqFt
SOLD DATE : 06/28/2024
Key Details
Sold Price $135,000
Property Type Condo
Sub Type Condo/Co-op
Listing Status Sold
Purchase Type For Sale
Square Footage 910 sqft
Price per Sqft $148
Subdivision Westwood Park
MLS Listing ID MDPG2110770
Sold Date 06/28/24
Style Contemporary
Bedrooms 2
Full Baths 1
Condo Fees $485/mo
HOA Y/N N
Abv Grd Liv Area 910
Originating Board BRIGHT
Year Built 1965
Annual Tax Amount $1,001
Tax Year 2024
Property Description
Welcome home to 6308 Hil Mar Drive #4, where comfort, convenience, and style converge in this charming condo. Nestled in a prime location close to amenities, shopping, and transportation, daily tasks are a breeze. Boasting two spacious bedrooms and a well-appointed bathroom, this home offers ample space. Hardwood floors exude warmth in the main area, while cozy carpeting adds comfort to the bedrooms. The updated kitchen features stainless steel appliances and abundant counter space. Enjoy seamless indoor-outdoor living with ground-level access and a walkout patio. Complete with in-unit washer and dryer, this move-in ready condo offers exceptional value, ideal for investment or as a starter home. Seller is motivated
Location
State MD
County Prince Georges
Zoning R18
Rooms
Other Rooms Living Room, Dining Room, Bedroom 2, Kitchen, Bedroom 1, Laundry, Bathroom 1
Main Level Bedrooms 2
Interior
Interior Features Breakfast Area, Carpet, Combination Dining/Living, Combination Kitchen/Dining, Dining Area, Entry Level Bedroom, Floor Plan - Open, Kitchen - Eat-In, Bathroom - Tub Shower, Wood Floors
Hot Water Electric
Heating Heat Pump(s)
Cooling Central A/C
Flooring Wood, Ceramic Tile, Carpet
Equipment Dishwasher, Dryer, Oven/Range - Electric, Refrigerator, Stainless Steel Appliances, Washer
Fireplace N
Appliance Dishwasher, Dryer, Oven/Range - Electric, Refrigerator, Stainless Steel Appliances, Washer
Heat Source Electric
Laundry Main Floor
Exterior
Exterior Feature Patio(s)
Amenities Available Pool - Outdoor
Water Access N
Accessibility None
Porch Patio(s)
Garage N
Building
Story 1
Unit Features Garden 1 - 4 Floors
Sewer Public Sewer
Water Public
Architectural Style Contemporary
Level or Stories 1
Additional Building Above Grade, Below Grade
Structure Type Dry Wall
New Construction N
Schools
Elementary Schools Andrew Jackson Academy
High Schools Forestville
School District Prince George'S County Public Schools
Others
Pets Allowed Y
HOA Fee Include Common Area Maintenance,Lawn Maintenance,Management,Parking Fee,Pool(s),Trash,Water
Senior Community No
Tax ID 17063728607
Ownership Condominium
Acceptable Financing Cash, Conventional
Listing Terms Cash, Conventional
Financing Cash,Conventional
Special Listing Condition Standard
Pets Allowed Case by Case Basis
Read Less Info
Want to know what your home might be worth? Contact us for a FREE valuation!

Our team is ready to help you sell your home for the highest possible price ASAP

Bought with Roddy V Jean • Coldwell Banker Realty
"My job is to find and attract mastery-based agents to the office, protect the culture, and make sure everyone is happy! "







