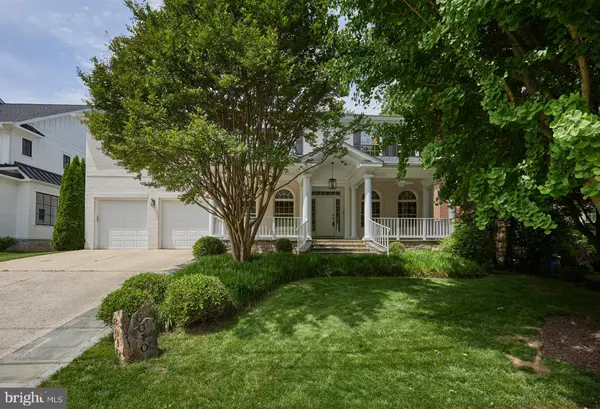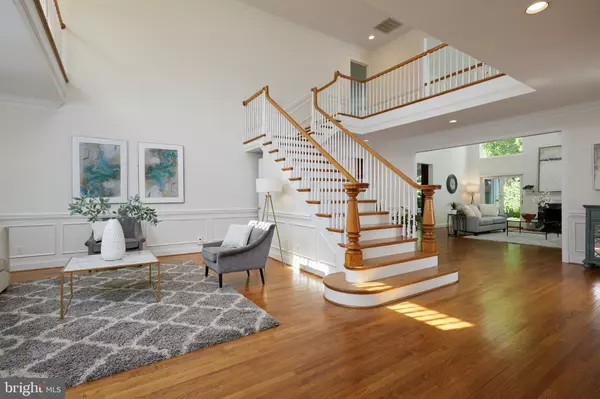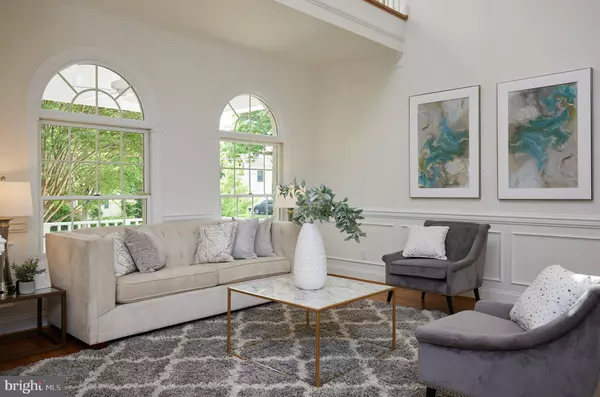$2,450,000
$2,250,000
8.9%For more information regarding the value of a property, please contact us for a free consultation.
6 Beds
5 Baths
5,767 SqFt
SOLD DATE : 06/27/2024
Key Details
Sold Price $2,450,000
Property Type Single Family Home
Sub Type Detached
Listing Status Sold
Purchase Type For Sale
Square Footage 5,767 sqft
Price per Sqft $424
Subdivision Battery Park
MLS Listing ID MDMC2131204
Sold Date 06/27/24
Style Colonial
Bedrooms 6
Full Baths 4
Half Baths 1
HOA Y/N N
Abv Grd Liv Area 4,131
Originating Board BRIGHT
Year Built 1992
Annual Tax Amount $22,355
Tax Year 2024
Lot Size 10,500 Sqft
Acres 0.24
Property Description
Offers, if any, due Tuesday 5/14 at 6 PM.
Nestled in Battery Park, just moments away from the vibrant hub of downtown Bethesda, this stately colonial residence epitomizes grandeur and convenience. Built in 1992, this home offers over 6000 square feet of meticulously finished living space, all situated on an expansive and flat 10,500 square foot lot.
As you step inside, you're greeted by the grandeur of a two-story ceiling entrance, setting the tone for the elegance that defines every corner of this home. The main level presents a seamless blend of formal living and dining rooms, a cozy family room for relaxation, and an updated kitchen meticulously crafted by Anthony Wilder Design Build in 2001. Additionally, a large office/den, powder room, mudroom, and laundry room provide convenience and functionality, while direct access to the oversized two-car garage ensures ease of living.
Ascending to the second level unveils a sanctuary of comfort with four bedrooms and three bathrooms, including a generously appointed primary suite designed for luxury and tranquility.
The lower level of this home is nothing short of spectacular, offering walkout stairs to the backyard oasis. Here, you'll find a full bedroom and bathroom, a convenient kitchenette, a spacious rec room for entertainment, a conditioned wine closet, and ample extra storage.
Don't miss your chance to witness the epitome of luxury living in walkable Bethesda, while being in the Walt Whitman school district.
Bethesda Elementary
Pyle Middle School
Walt Whitman High School
Location
State MD
County Montgomery
Zoning R60
Rooms
Basement Fully Finished
Main Level Bedrooms 1
Interior
Hot Water Natural Gas
Heating Forced Air
Cooling Central A/C
Fireplaces Number 2
Fireplace Y
Heat Source Natural Gas
Exterior
Parking Features Inside Access, Garage - Front Entry, Garage Door Opener, Oversized
Garage Spaces 4.0
Water Access N
Accessibility Other
Attached Garage 2
Total Parking Spaces 4
Garage Y
Building
Story 3
Foundation Other
Sewer Public Sewer
Water Public
Architectural Style Colonial
Level or Stories 3
Additional Building Above Grade, Below Grade
New Construction N
Schools
Elementary Schools Bradley Hills
Middle Schools Thomas W. Pyle
High Schools Walt Whitman
School District Montgomery County Public Schools
Others
Senior Community No
Tax ID 160700440906
Ownership Fee Simple
SqFt Source Assessor
Special Listing Condition Standard
Read Less Info
Want to know what your home might be worth? Contact us for a FREE valuation!

Our team is ready to help you sell your home for the highest possible price ASAP

Bought with Peter E Maser • Long & Foster Real Estate, Inc.
"My job is to find and attract mastery-based agents to the office, protect the culture, and make sure everyone is happy! "







