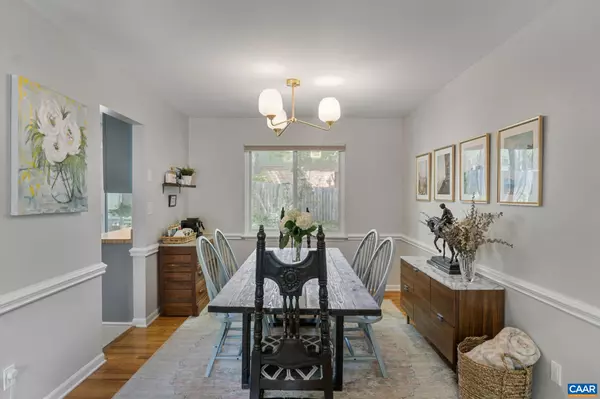$445,000
$455,000
2.2%For more information regarding the value of a property, please contact us for a free consultation.
4 Beds
2 Baths
1,772 SqFt
SOLD DATE : 06/25/2024
Key Details
Sold Price $445,000
Property Type Single Family Home
Sub Type Detached
Listing Status Sold
Purchase Type For Sale
Square Footage 1,772 sqft
Price per Sqft $251
Subdivision None Available
MLS Listing ID 652336
Sold Date 06/25/24
Style Split Foyer,Split Level
Bedrooms 4
Full Baths 2
Condo Fees $500
HOA Fees $10/ann
HOA Y/N Y
Abv Grd Liv Area 936
Originating Board CAAR
Year Built 1979
Annual Tax Amount $3,513
Tax Year 2024
Lot Size 7,405 Sqft
Acres 0.17
Property Description
This charming turnkey Willoughby home boasts all the modern updates you desire, situated just 2 miles from UVA Hospital, 1.5 miles from the bustling Downtown Mall, and under a mile from Interstate 64 and the 5th Street Station shopping center, home to Wegmans. Step inside to discover a thoughtfully remodeled kitchen with SS appliances, tile backsplash and functional sink. Both full bathrooms completely remodeled with modern tile, vanities and hardware. Bedrooms have elegant interior trim details and the home features a soothing palette of fresh neutral paint throughout. Ample storage awaits in the laundry/mechanical room, complete with exterior access for convenience. Outside, a fully fenced backyard beckons with a patio for outdoor enjoyment and a garden shed for additional storage. Nestled on a tranquil cul-de-sac in the desirable Willoughby neighborhood, this home offers the perfect blend of peace and proximity. Willoughby itself boasts a charming 12-street enclave, comprising 235 single-family homes and townhouses, evenly split between the city and Albemarle County. As an added bonus, residents enjoy over 50 acres of HOA-owned property featuring scenic trails and a dedicated play area.,Formica Counter,Painted Cabinets,Wood Cabinets,Fireplace in Basement
Location
State VA
County Charlottesville City
Zoning R
Rooms
Other Rooms Living Room, Dining Room, Kitchen, Family Room, Foyer, Full Bath, Additional Bedroom
Basement Fully Finished, Full, Heated, Interior Access, Outside Entrance, Walkout Level, Windows
Main Level Bedrooms 2
Interior
Interior Features Entry Level Bedroom
Heating Heat Pump(s)
Cooling Central A/C, Heat Pump(s)
Flooring Hardwood, Other, Wood
Fireplaces Type Flue for Stove, Wood
Equipment Dryer, Washer/Dryer Hookups Only, Washer, Dishwasher, Disposal, Oven/Range - Electric, Microwave, Refrigerator
Fireplace N
Appliance Dryer, Washer/Dryer Hookups Only, Washer, Dishwasher, Disposal, Oven/Range - Electric, Microwave, Refrigerator
Exterior
Fence Other, Board, Fully
Amenities Available Tot Lots/Playground, Picnic Area, Jog/Walk Path
View Other, Garden/Lawn
Roof Type Composite
Street Surface Other
Accessibility None
Road Frontage Public
Garage N
Building
Foundation Brick/Mortar
Sewer Public Sewer
Water Public
Architectural Style Split Foyer, Split Level
Additional Building Above Grade, Below Grade
New Construction N
Schools
Elementary Schools Jackson-Via
Middle Schools Walker & Buford
High Schools Charlottesville
School District Charlottesville City Public Schools
Others
HOA Fee Include Common Area Maintenance,Insurance,Management,Reserve Funds,Snow Removal
Ownership Other
Special Listing Condition Standard
Read Less Info
Want to know what your home might be worth? Contact us for a FREE valuation!

Our team is ready to help you sell your home for the highest possible price ASAP

Bought with HEATHER GRIFFITH • NEST REALTY GROUP

"My job is to find and attract mastery-based agents to the office, protect the culture, and make sure everyone is happy! "







