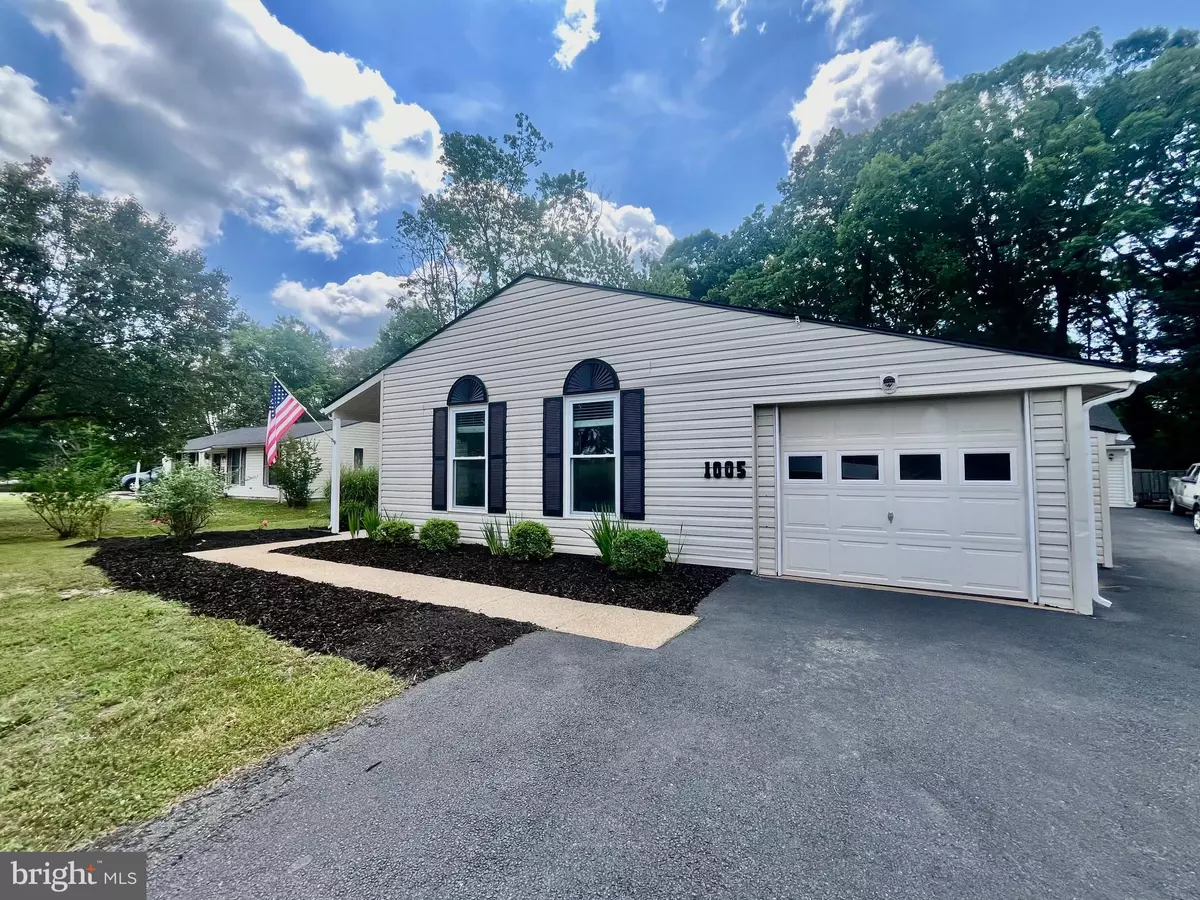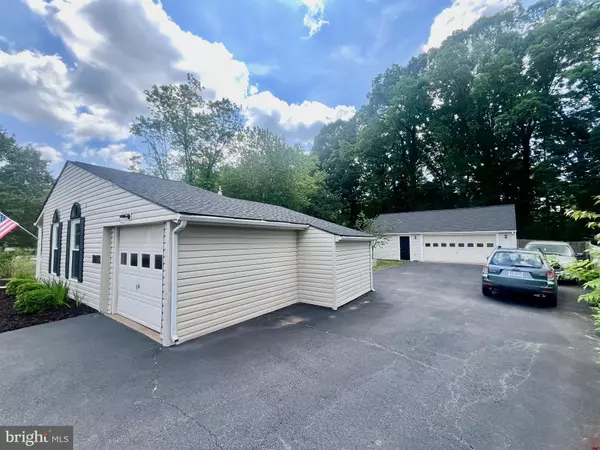$441,500
$399,999
10.4%For more information regarding the value of a property, please contact us for a free consultation.
3 Beds
2 Baths
1,664 SqFt
SOLD DATE : 06/26/2024
Key Details
Sold Price $441,500
Property Type Single Family Home
Sub Type Detached
Listing Status Sold
Purchase Type For Sale
Square Footage 1,664 sqft
Price per Sqft $265
Subdivision Falmouth Heights
MLS Listing ID VAST2029148
Sold Date 06/26/24
Style Ranch/Rambler
Bedrooms 3
Full Baths 2
HOA Y/N N
Abv Grd Liv Area 1,664
Originating Board BRIGHT
Year Built 1974
Annual Tax Amount $2,298
Tax Year 2022
Lot Size 0.344 Acres
Acres 0.34
Property Description
Location, Location, Location! This stunning 3 bedroom, 2 bath well maintained home is available! This home is in small, quiet, secluded subdivision off Forbes St. in South Stafford, but only minutes to VRE, downtown & I-95. Approx. 1,700 sf home allows the convenience of personal and work from home office spaces. The home features a dining room, family room, and upgraded kitchen. The primary bedroom suite with large closet and private full bathroom. Two additional bedrooms and a full hallway bathroom. Also inluded laundry room with washer and dryer. This home has plenty of parking on the paved driveway and huge detached 36'x25' garage with woodstove & ac! Interior features incude carpet, tile, hardwood floors, lighting, stainless appliances, granite counters, ceramic tile baths & much more! HVAC new in 2018, Roof new in 2021.
Location
State VA
County Stafford
Zoning R1
Rooms
Other Rooms Living Room, Dining Room, Primary Bedroom, Bedroom 2, Bedroom 3, Kitchen, Family Room, Laundry
Main Level Bedrooms 3
Interior
Interior Features Carpet, Ceiling Fan(s), Dining Area, Floor Plan - Open, Stove - Pellet, Window Treatments, Wood Floors
Hot Water Electric
Heating Heat Pump(s)
Cooling None
Flooring Carpet, Ceramic Tile, Hardwood
Fireplaces Number 1
Fireplaces Type Electric, Metal, Other, Free Standing
Equipment Built-In Microwave, Dishwasher, Disposal, Dryer - Electric, Icemaker, Oven - Self Cleaning, Washer
Fireplace Y
Appliance Built-In Microwave, Dishwasher, Disposal, Dryer - Electric, Icemaker, Oven - Self Cleaning, Washer
Heat Source Electric
Exterior
Exterior Feature Patio(s), Porch(es)
Parking Features Garage - Front Entry, Garage Door Opener, Oversized
Garage Spaces 10.0
Fence Partially
Water Access N
Roof Type Asphalt,Architectural Shingle
Street Surface Paved
Accessibility None
Porch Patio(s), Porch(es)
Road Frontage Public
Attached Garage 1
Total Parking Spaces 10
Garage Y
Building
Story 1
Foundation Slab, Stone
Sewer Public Sewer
Water Public
Architectural Style Ranch/Rambler
Level or Stories 1
Additional Building Above Grade, Below Grade
Structure Type Dry Wall,9'+ Ceilings
New Construction N
Schools
School District Stafford County Public Schools
Others
Senior Community No
Tax ID 45I 1 3
Ownership Fee Simple
SqFt Source Assessor
Special Listing Condition Standard
Read Less Info
Want to know what your home might be worth? Contact us for a FREE valuation!

Our team is ready to help you sell your home for the highest possible price ASAP

Bought with Haywood A Barney • Compass

"My job is to find and attract mastery-based agents to the office, protect the culture, and make sure everyone is happy! "







