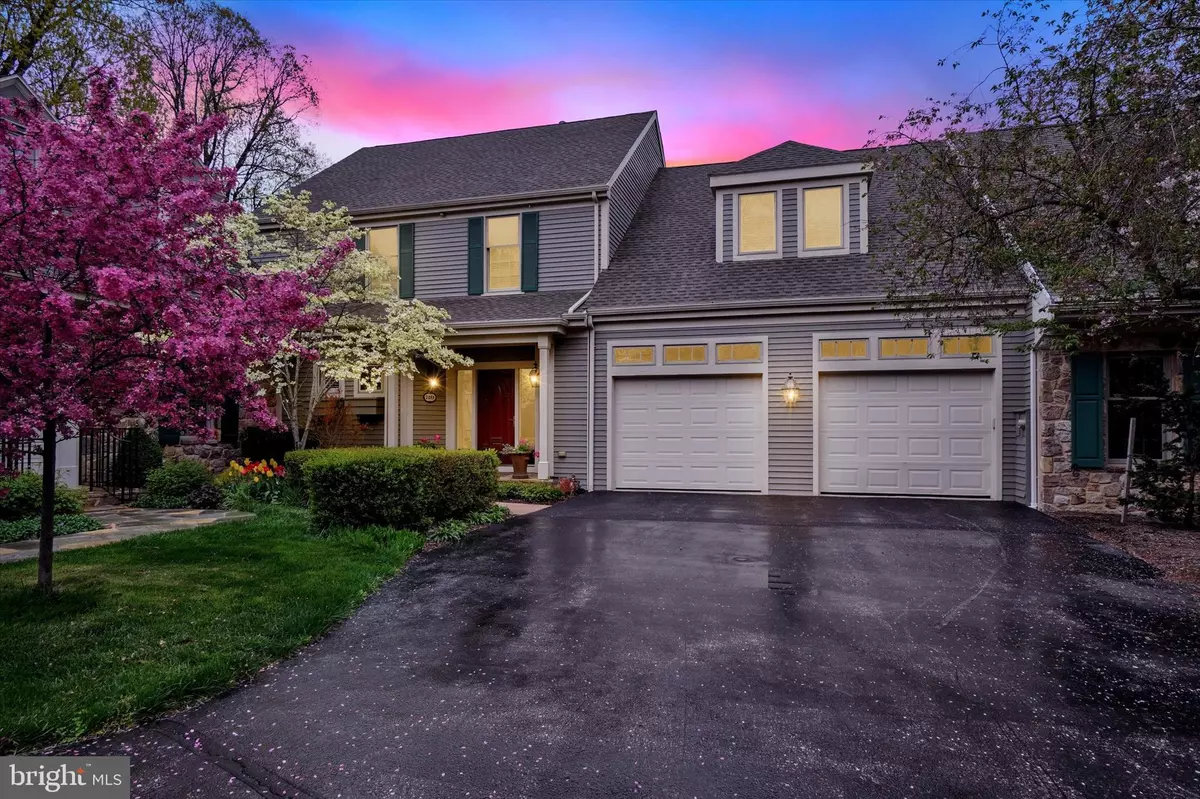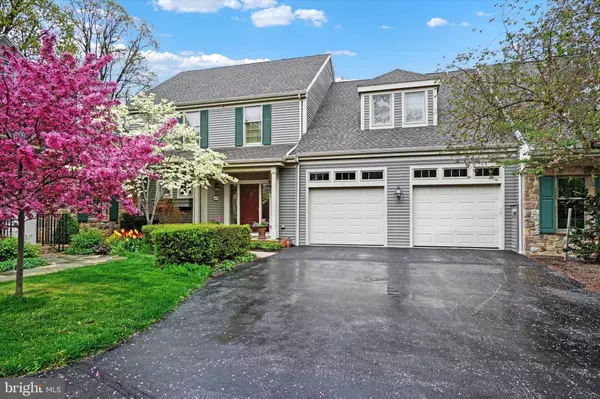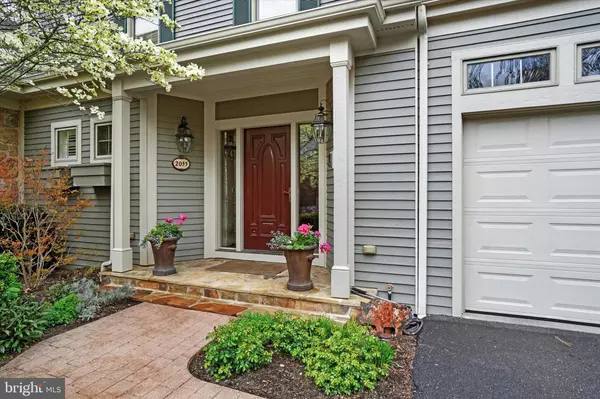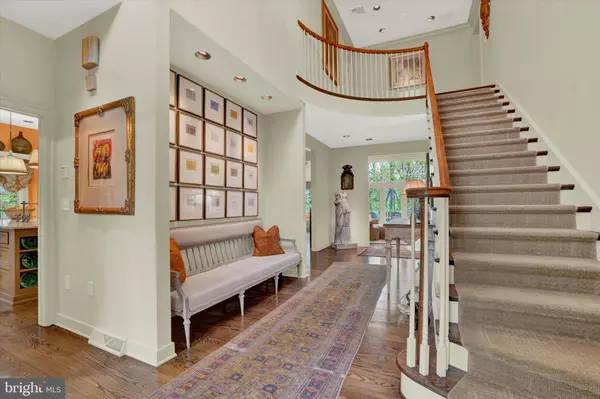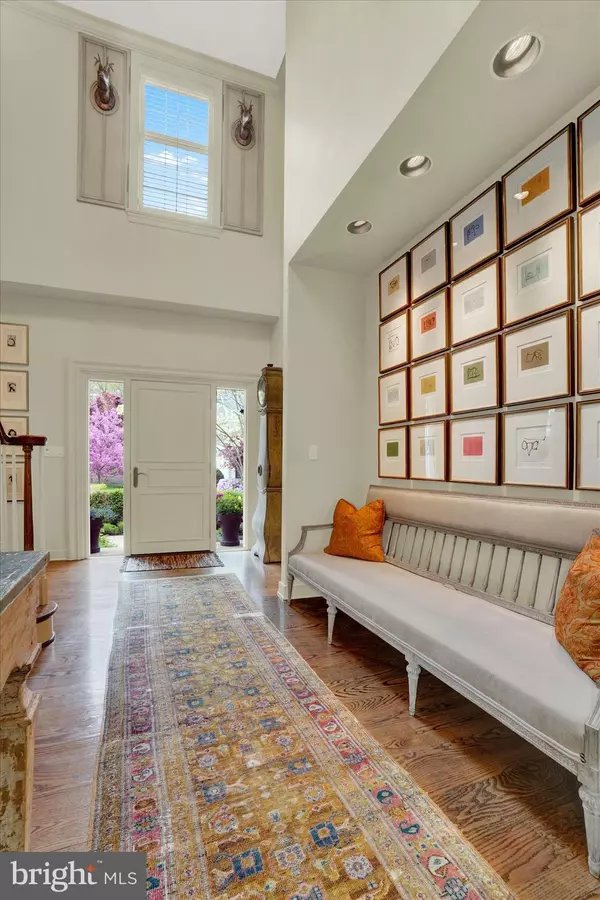$645,000
$645,000
For more information regarding the value of a property, please contact us for a free consultation.
3 Beds
4 Baths
4,591 SqFt
SOLD DATE : 06/24/2024
Key Details
Sold Price $645,000
Property Type Condo
Sub Type Condo/Co-op
Listing Status Sold
Purchase Type For Sale
Square Footage 4,591 sqft
Price per Sqft $140
Subdivision Rosenmiller Woods
MLS Listing ID PAYK2058756
Sold Date 06/24/24
Style Villa
Bedrooms 3
Full Baths 3
Half Baths 1
Condo Fees $835/mo
HOA Fees $46/ann
HOA Y/N Y
Abv Grd Liv Area 3,351
Originating Board BRIGHT
Year Built 1992
Annual Tax Amount $17,035
Tax Year 2022
Property Description
The unmistakable air of elegance is expressed eloquently in this 3BR, 3.5BA Condominium located in Rosenmiller Woods, a gated preserve for a fortunate few. Magnificently alive with elaborate craftsmanship and thoughtfully planned to provide the ultimate lifestyle for those accustomed to the very best. Renovated to exacting specifications with quality taking precedence over costs, the home now showcases an impressive great room suitable for entertaining on a grand scale or simple family relaxation. Windowed walls allow you to enjoy intoxicating views of the impeccable grounds. Directly off the great room is another room of equal proportions. Originally this 21x22 room served as a luxurious 1st floor primary suite, with adjoining bath and walk-in closet. Both rooms open to a sizable deck overlooking a wooded backdrop and they share a beautiful 2-sided gas fireplace designed perfectly for each room. Two additional impressively proportioned bedroom en-suites are located on the 2nd floor. One of them showcases built-in bookshelves and a walk-in closet that looks more like a private boutique. The walk-out lower level is mostly finished with a massive room currently serving as an office. It features yet another gas fireplace and door opening to the patio. Bonus space, with patio access door, can be customized to suit your needs. An additional full bath and bedroom are also located in the lower level. A 19x20 partially finished room with built-in shelving, a wet bar, utilities, and double walk-in closets (one a cedar closet) allows excellent storage space or finish the room into additional living space. Wine, dine, chill, or relax on the deck or covered patio as you and your guests take in the beauty surrounding you. Behind the gates and down a quiet tree-lined street, Rosenmiller Farms offers exclusive walking trails, tennis/pickleball courts, pond, and manicured grounds. Conveniently located a short commute to Apple Hill, Wellspan York, York College, The Country Club of York, and a plethora of conveniences. With over 4700 sq ft of gracious living space, it truly is a condominium displaying all the amenities and privacy of a single-family home. Free yourself from the burden of maintenance and enjoy life, because this home is more than just a place to live, it is a whole new way of living. AGENTS - Please read Agent Remarks.
Location
State PA
County York
Area York Twp (15254)
Zoning RESIDENTIAL HIGH DENSITY
Rooms
Other Rooms Living Room, Dining Room, Primary Bedroom, Bedroom 2, Bedroom 3, Kitchen, Family Room, Foyer, Great Room, Laundry, Mud Room, Office, Bonus Room, Primary Bathroom, Full Bath, Half Bath
Basement Daylight, Full, Full, Heated, Improved, Interior Access, Outside Entrance, Partially Finished, Shelving, Space For Rooms, Walkout Level, Windows
Interior
Interior Features Built-Ins, Central Vacuum, Crown Moldings, Exposed Beams, Formal/Separate Dining Room, Kitchen - Island, Pantry, Primary Bath(s), Recessed Lighting, Stall Shower, Store/Office, Upgraded Countertops, Walk-in Closet(s), Window Treatments, Wood Floors, Sound System, Wet/Dry Bar, Cedar Closet(s)
Hot Water Natural Gas
Heating Forced Air, Programmable Thermostat, Zoned, Humidifier
Cooling Central A/C, Programmable Thermostat, Zoned
Flooring Ceramic Tile, Concrete, Hardwood, Heated, Partially Carpeted, Other
Fireplaces Number 3
Fireplaces Type Gas/Propane, Mantel(s), Double Sided
Equipment Built-In Microwave, Dishwasher, Disposal, Refrigerator, Stainless Steel Appliances, Water Heater, Oven - Wall, Cooktop, Central Vacuum, Dryer, Range Hood, Washer
Furnishings No
Fireplace Y
Window Features Bay/Bow,Insulated,Energy Efficient,Palladian,Screens
Appliance Built-In Microwave, Dishwasher, Disposal, Refrigerator, Stainless Steel Appliances, Water Heater, Oven - Wall, Cooktop, Central Vacuum, Dryer, Range Hood, Washer
Heat Source Natural Gas
Laundry Upper Floor
Exterior
Exterior Feature Porch(es), Roof, Deck(s), Patio(s)
Parking Features Additional Storage Area, Garage - Front Entry, Garage Door Opener, Inside Access
Garage Spaces 4.0
Utilities Available Cable TV Available, Electric Available, Natural Gas Available, Phone Available, Sewer Available, Water Available
Amenities Available Common Grounds, Gated Community, Horse Trails, Jog/Walk Path, Tennis Courts, Tot Lots/Playground, Water/Lake Privileges
Water Access N
View Garden/Lawn, Pond, Scenic Vista, Trees/Woods, Other
Roof Type Architectural Shingle,Asphalt,Shingle
Street Surface Paved
Accessibility 2+ Access Exits, Doors - Swing In
Porch Porch(es), Roof, Deck(s), Patio(s)
Road Frontage Private
Attached Garage 2
Total Parking Spaces 4
Garage Y
Building
Story 2
Foundation Concrete Perimeter
Sewer Public Sewer
Water Public
Architectural Style Villa
Level or Stories 2
Additional Building Above Grade, Below Grade
Structure Type 2 Story Ceilings,Beamed Ceilings,Cathedral Ceilings,Dry Wall,9'+ Ceilings
New Construction N
Schools
Middle Schools Dallastown Area
High Schools Dallastown Area
School District Dallastown Area
Others
Pets Allowed Y
HOA Fee Include Common Area Maintenance,Lawn Maintenance,Security Gate,Sewer,Snow Removal,Water,Trash
Senior Community No
Tax ID 54-000-HI-0459-00-C2055
Ownership Condominium
Security Features Security Gate,Carbon Monoxide Detector(s),Security System,Smoke Detector
Acceptable Financing Cash, Conventional
Horse Property N
Listing Terms Cash, Conventional
Financing Cash,Conventional
Special Listing Condition Standard
Pets Allowed No Pet Restrictions
Read Less Info
Want to know what your home might be worth? Contact us for a FREE valuation!

Our team is ready to help you sell your home for the highest possible price ASAP

Bought with Jeffrey S Wells • Berkshire Hathaway HomeServices Homesale Realty
"My job is to find and attract mastery-based agents to the office, protect the culture, and make sure everyone is happy! "


