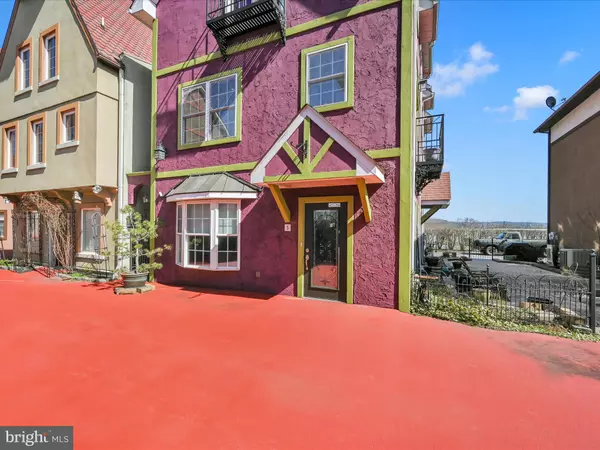$335,000
$340,000
1.5%For more information regarding the value of a property, please contact us for a free consultation.
2 Beds
4 Baths
2,332 SqFt
SOLD DATE : 06/21/2024
Key Details
Sold Price $335,000
Property Type Single Family Home
Sub Type Detached
Listing Status Sold
Purchase Type For Sale
Square Footage 2,332 sqft
Price per Sqft $143
Subdivision Stoudtburg Village
MLS Listing ID PALA2048280
Sold Date 06/21/24
Style Contemporary
Bedrooms 2
Full Baths 3
Half Baths 1
HOA Fees $125/qua
HOA Y/N Y
Abv Grd Liv Area 2,332
Originating Board BRIGHT
Year Built 2005
Annual Tax Amount $5,266
Tax Year 2022
Lot Size 1,742 Sqft
Acres 0.04
Property Description
Nestled within the picturesque and charming Bavarian-themed enclave of Stoudtburg Village, this three-story stucco home offers a delightful blend of character, comfort, and convenience. Boasting 2 bedrooms, 3.5 bathrooms, and a host of appealing features, this residence presents an idyllic opportunity for those seeking a unique living experience.
As you step inside, you're greeted by the inviting ambiance of a recently remodeled bar, accentuated by a stunning stackstone fireplace, creating the perfect setting for entertaining guests or unwinding after a long day. Each floor of this thoughtfully designed home boasts its own fireplace, enhancing both warmth and charm throughout.
The well-appointed bedrooms each come complete with their own private bathrooms, providing unparalleled convenience and privacy. Additionally, the shop space on the premises includes a half bathroom, ensuring functionality meets versatility in this versatile property.
Outside, a shared patio awaits, offering an ideal space for cultivating a vibrant garden oasis or simply enjoying the serene surroundings of this quaint village setting.
Whether you're seeking a cozy retreat or a unique place to call home, 5 S Village Circle presents an exceptional opportunity to embrace the distinctive lifestyle of Stoudtburg Village.
Location
State PA
County Lancaster
Area Adamstown Boro (10501)
Zoning RESIDENTIAL
Rooms
Other Rooms Living Room, Dining Room, Primary Bedroom, Bedroom 2, Kitchen, Laundry, Other
Basement Full, Outside Entrance, Fully Finished
Interior
Interior Features Primary Bath(s), Wet/Dry Bar, Stall Shower, Kitchen - Eat-In
Hot Water Natural Gas
Heating Forced Air
Cooling Central A/C
Flooring Wood, Fully Carpeted, Tile/Brick
Fireplaces Number 3
Equipment Refrigerator, Oven/Range - Gas, Washer/Dryer Stacked
Fireplace Y
Window Features Double Hung
Appliance Refrigerator, Oven/Range - Gas, Washer/Dryer Stacked
Heat Source Natural Gas
Laundry Upper Floor
Exterior
Exterior Feature Patio(s)
Parking Features Garage - Rear Entry, Garage Door Opener
Garage Spaces 2.0
Fence Wrought Iron
Utilities Available Cable TV
Water Access N
Roof Type Shingle
Accessibility None
Porch Patio(s)
Attached Garage 2
Total Parking Spaces 2
Garage Y
Building
Story 3
Foundation Slab
Sewer Public Sewer
Water Public
Architectural Style Contemporary
Level or Stories 3
Additional Building Above Grade, Below Grade
Structure Type 9'+ Ceilings
New Construction N
Schools
School District Cocalico
Others
Pets Allowed Y
HOA Fee Include Snow Removal,Trash,Common Area Maintenance
Senior Community No
Tax ID 010-39980-0-0000
Ownership Fee Simple
SqFt Source Assessor
Acceptable Financing Cash, Conventional, FHA, USDA, VA
Listing Terms Cash, Conventional, FHA, USDA, VA
Financing Cash,Conventional,FHA,USDA,VA
Special Listing Condition Standard
Pets Allowed No Pet Restrictions
Read Less Info
Want to know what your home might be worth? Contact us for a FREE valuation!

Our team is ready to help you sell your home for the highest possible price ASAP

Bought with Lynnette Harsh • Coldwell Banker Realty
"My job is to find and attract mastery-based agents to the office, protect the culture, and make sure everyone is happy! "







