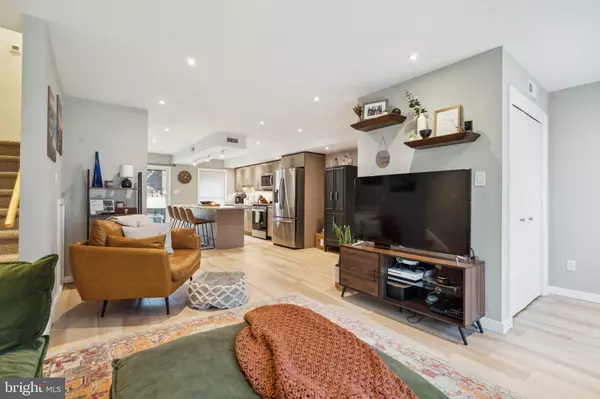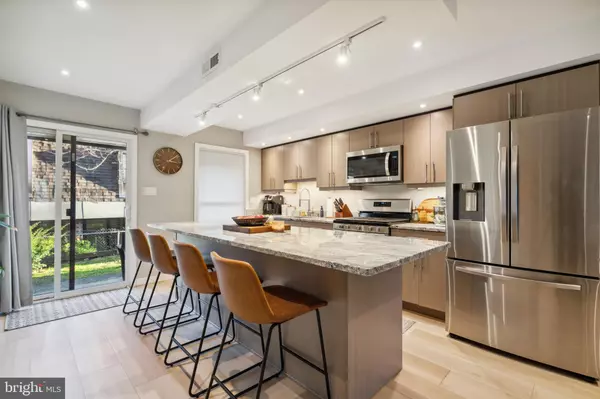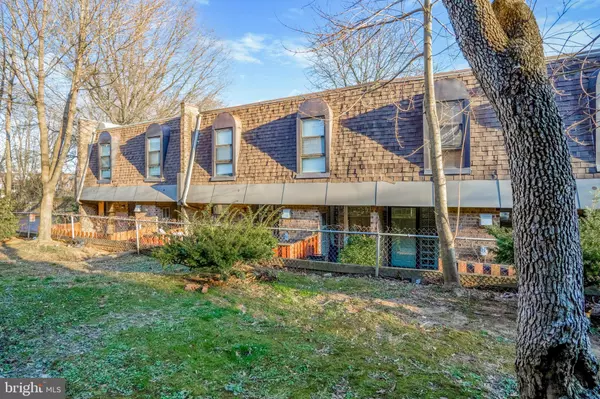$267,000
$297,000
10.1%For more information regarding the value of a property, please contact us for a free consultation.
3 Beds
3 Baths
1,326 SqFt
SOLD DATE : 06/18/2024
Key Details
Sold Price $267,000
Property Type Condo
Sub Type Condo/Co-op
Listing Status Sold
Purchase Type For Sale
Square Footage 1,326 sqft
Price per Sqft $201
Subdivision Parkwood
MLS Listing ID PAPH2316212
Sold Date 06/18/24
Style Traditional
Bedrooms 3
Full Baths 2
Half Baths 1
Condo Fees $235/mo
HOA Y/N N
Abv Grd Liv Area 1,326
Originating Board BRIGHT
Year Built 1980
Annual Tax Amount $1,738
Tax Year 2023
Lot Dimensions 0.00 x 0.00
Property Description
A lovely home AND all of the conveniences!
In addition to a generous number of contemporary upgrades-open floor plan , spacious kitchen island with stainless steel appliances, five-burner stove, ample storage, en suite (2nd floor) bathroom etc.- this three bedroom two and a half bathroom unit has been meticulously renovated floor-to-ceiling , inside and out. Features include:
* thermal and soundproofing insulation
*energy-efficient tankless gas water heater
* digital dimmer switches throughout
*whisper quiet exhaust fans
*compact laundry closet with washer/dryer combo
*new (energy efficient) furnace and air conditioning system with damper- controlled fresh air return
*additional storage space under staircase, and more. (see attached "Added Value Features" for a complete listing)
This home offers many amenities consistent with condo living. Shopping (Philadelphia Mills outlet) , parks, public transportation and major roads/highways (Rt. 63, I-95)- all nearby!
Location
State PA
County Philadelphia
Area 19154 (19154)
Zoning RM2
Interior
Hot Water Tankless
Heating Forced Air
Cooling Central A/C
Fireplace N
Heat Source Natural Gas
Exterior
Parking On Site 1
Amenities Available Reserved/Assigned Parking
Water Access N
Accessibility None
Garage N
Building
Story 2
Foundation Brick/Mortar
Sewer Public Sewer
Water Public
Architectural Style Traditional
Level or Stories 2
Additional Building Above Grade, Below Grade
New Construction N
Schools
School District The School District Of Philadelphia
Others
Pets Allowed Y
HOA Fee Include Common Area Maintenance,Insurance,Management,Parking Fee
Senior Community No
Tax ID 888660468
Ownership Condominium
Acceptable Financing Cash, Conventional
Listing Terms Cash, Conventional
Financing Cash,Conventional
Special Listing Condition Standard
Pets Allowed No Pet Restrictions
Read Less Info
Want to know what your home might be worth? Contact us for a FREE valuation!

Our team is ready to help you sell your home for the highest possible price ASAP

Bought with Jessica L Layser • Keller Williams Real Estate-Langhorne
"My job is to find and attract mastery-based agents to the office, protect the culture, and make sure everyone is happy! "







