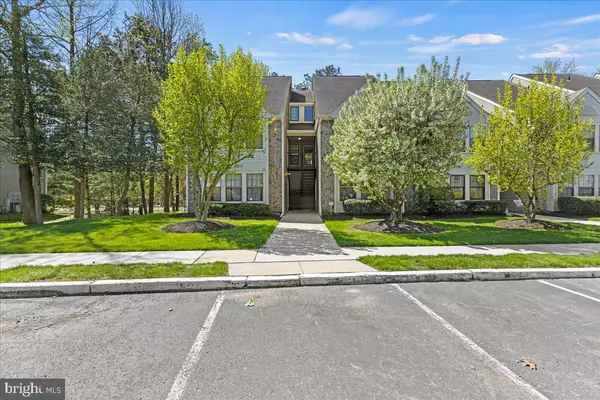$280,000
$270,000
3.7%For more information regarding the value of a property, please contact us for a free consultation.
2 Beds
2 Baths
1,112 SqFt
SOLD DATE : 06/18/2024
Key Details
Sold Price $280,000
Property Type Condo
Sub Type Condo/Co-op
Listing Status Sold
Purchase Type For Sale
Square Footage 1,112 sqft
Price per Sqft $251
Subdivision Oak Hollow
MLS Listing ID NJBL2063564
Sold Date 06/18/24
Style Unit/Flat
Bedrooms 2
Full Baths 2
Condo Fees $390/ann
HOA Fees $250/mo
HOA Y/N Y
Abv Grd Liv Area 1,112
Originating Board BRIGHT
Year Built 1989
Annual Tax Amount $4,908
Tax Year 2023
Lot Dimensions 0.00 x 0.00
Property Description
MULTIPLE OFFERS RECEIVED. Thank you. An offer has been selected! Welcome to luxury living in the HIGHLY DESIRABLE Private Community of OAK HOLLOW in KINGS GRANT OPEN SPACE ASSOCIATION Marlton, South New Jersey! This stunning second-floor, 2-STORY CONDO offers an exceptional blend of elegance and comfort, FEATURING 2 BEDROOMS, 2 FULL BATHS, and a host of IMPRESSIVE AMENITIES. Upon entering, you'll be captivated by the OPEN CONCEPT DESIGN that seamlessly flows from the living area to the kitchen, creating a perfect space for entertaining and everyday living. The soaring 2-story vaulted ceilings accentuate the spaciousness of the main living area, which also showcases a WOOD-BURNING FIREPLACE, ideal for cozy evenings. The first floor is highlighted by a SPACIOUS OWNER'S SUITE, complete with DUAL CLOSETS providing a serene retreat for relaxation. Step outside of YOUR FIRST-FLOOR BEDROOM and make your way to a PRIVATE PATIO to have a cup of coffee to start your day. Ascending to the second floor, you'll find another bedroom that can easily serve as a LOFT, offering versatility for a HOME OFFICE, guest room, or additional living space. An ADDITIONAL FULL BATH on this level adds convenience and privacy for guests or family members. Another SECOND LEVEL PRIVATE PATIO creates the perfect sanctuary. Need storage? CLOSETS ARE EVERYWHERE and conveniently located on your first-floor patio is your PRIVATE SHED. Residents of Kings Grant enjoy access to a wealth of community amenities, including swimming pools, tennis courts, walking trails, boating, private beach, playgrounds, and more, enhancing the overall lifestyle experience. Conveniently located near shopping, dining, top-rated schools, and major highways, this condo offers the ideal combination of convenience and luxury living. Don't miss out on the opportunity to own this exceptional condo in the coveted Kings Grant community. Schedule a showing today and envision yourself embracing the ultimate in comfort and style in Marlton, South New Jersey!
Location
State NJ
County Burlington
Area Evesham Twp (20313)
Zoning RD-1
Rooms
Other Rooms Living Room, Dining Room, Bedroom 2, Kitchen, Bedroom 1, Bathroom 1, Bathroom 2
Main Level Bedrooms 1
Interior
Interior Features Carpet, Ceiling Fan(s), Combination Dining/Living, Family Room Off Kitchen, Floor Plan - Open, Primary Bath(s)
Hot Water Electric
Heating Forced Air
Cooling Central A/C
Fireplaces Number 1
Fireplaces Type Wood
Equipment Dishwasher, Oven/Range - Electric, Refrigerator, Stainless Steel Appliances, Washer/Dryer Stacked, Microwave
Fireplace Y
Appliance Dishwasher, Oven/Range - Electric, Refrigerator, Stainless Steel Appliances, Washer/Dryer Stacked, Microwave
Heat Source Electric
Laundry Hookup, Main Floor
Exterior
Garage Spaces 2.0
Parking On Site 2
Utilities Available Electric Available
Amenities Available Tennis Courts, Water/Lake Privileges, Pool - Outdoor, Basketball Courts, Club House, Common Grounds, Jog/Walk Path, Boat Dock/Slip, Tot Lots/Playground, Volleyball Courts
Water Access N
Roof Type Shingle
Accessibility Level Entry - Main
Total Parking Spaces 2
Garage N
Building
Story 2
Unit Features Garden 1 - 4 Floors
Sewer Public Sewer
Water Public
Architectural Style Unit/Flat
Level or Stories 2
Additional Building Above Grade, Below Grade
New Construction N
Schools
Elementary Schools Richard L. Rice School
Middle Schools Marlton Middle M.S.
High Schools Cherokee H.S.
School District Evesham Township
Others
Pets Allowed Y
HOA Fee Include Trash,Snow Removal,Recreation Facility,Pool(s),Lawn Maintenance,Ext Bldg Maint,Common Area Maintenance,Sewer
Senior Community No
Tax ID 13-00051 57-00001-C0237
Ownership Condominium
Acceptable Financing Conventional, Cash
Listing Terms Conventional, Cash
Financing Conventional,Cash
Special Listing Condition Standard
Pets Allowed Cats OK, Dogs OK
Read Less Info
Want to know what your home might be worth? Contact us for a FREE valuation!

Our team is ready to help you sell your home for the highest possible price ASAP

Bought with Dante Casella • EXP Realty, LLC
"My job is to find and attract mastery-based agents to the office, protect the culture, and make sure everyone is happy! "







